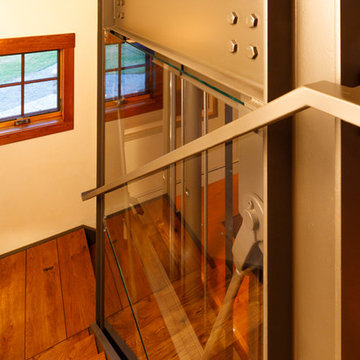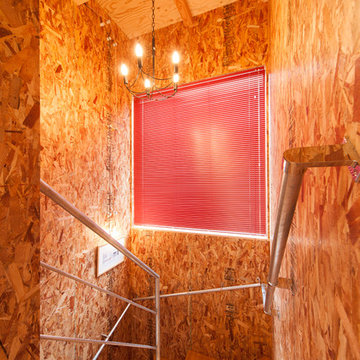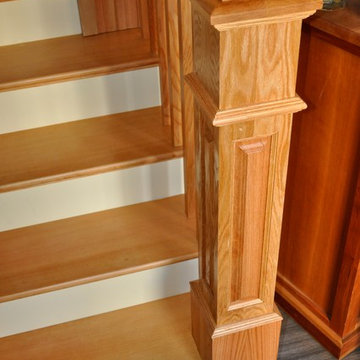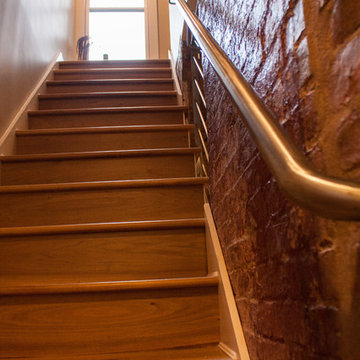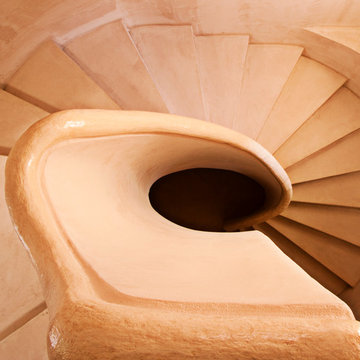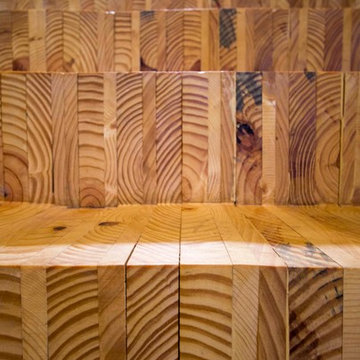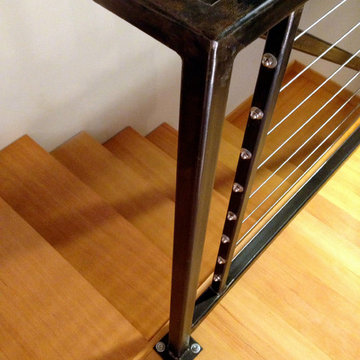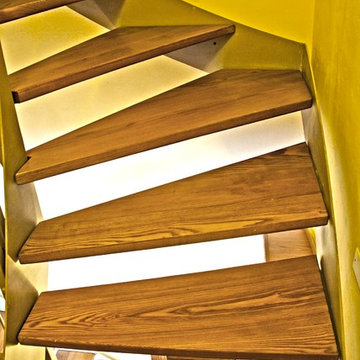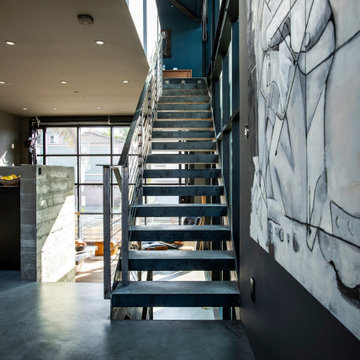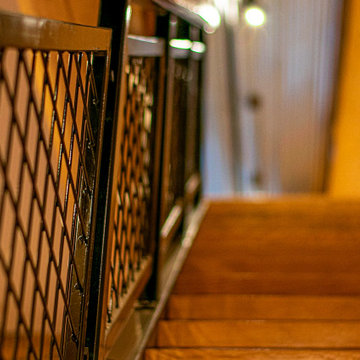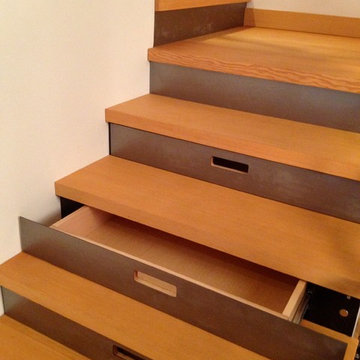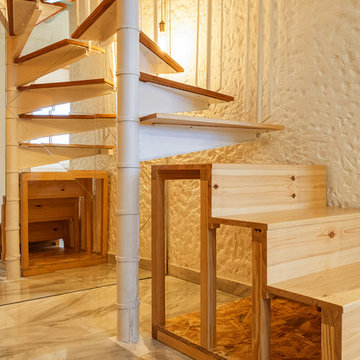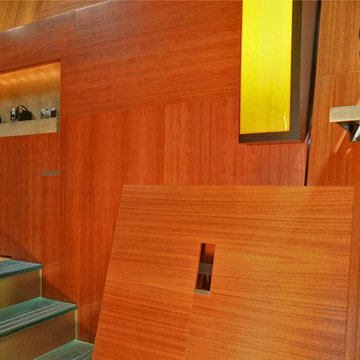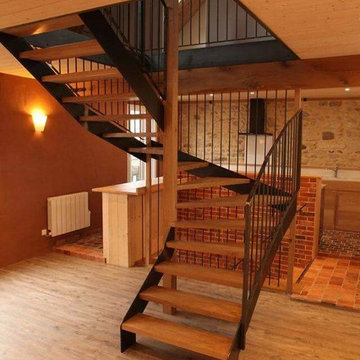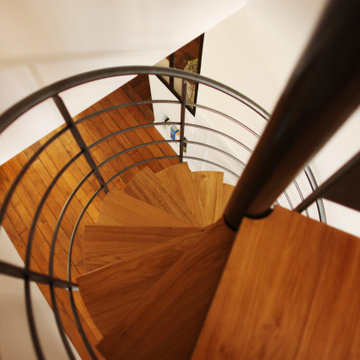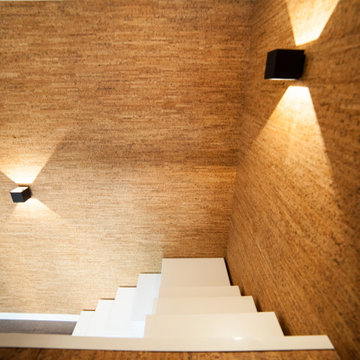Industrial Staircase Design Ideas
Refine by:
Budget
Sort by:Popular Today
21 - 40 of 68 photos
Item 1 of 3
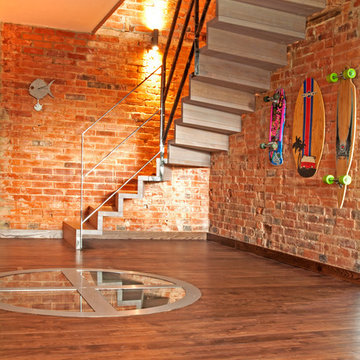
This minimalist, folded tread staircase has been treated to an unusual “Driftwood Sioo” white oil finish. The solid oak stair has been attached to the reclaimed brick stairwell with hidden steel pins.
The very open style wrought iron balustrade was cut and welded from yard stock; the joints carefully cleaned up and only the loose mill scale removed.
The metal balustrade has been chemically sealed and simply bolted to the structure to give an industrial salvaged feel.
As for the aesthetics, the sheer simplicity of the ribbon-like structure, in conjunction with the raw, reclaimed brick wall, make this staircase appear light, airy and practically weightless.
Photo credits: Kevala Stairs
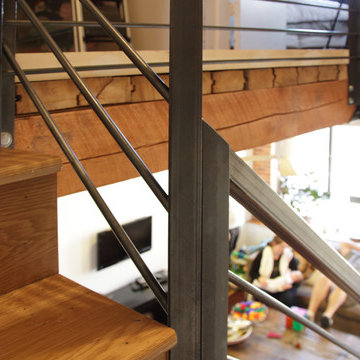
A closeup of the stair railing, down onto the living room below. All of the railings are made from standardized pieces, with custom connections to work with the overall aesthetic of the apartment.
photos by: Jeff Wandersman
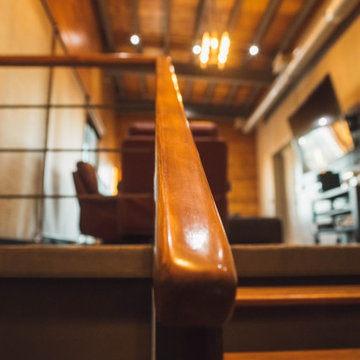
Going up in the stair you acces to the TV room on the 2nd floor.
The stair haz an exposed steel structure and the tread are made of wood planks, brushed, tinted and a polyurethane coated.
This tv room is surrounded with sliding glass doors and a very hig ceiling with exposed beams and wood.
Industrial Staircase Design Ideas
2
