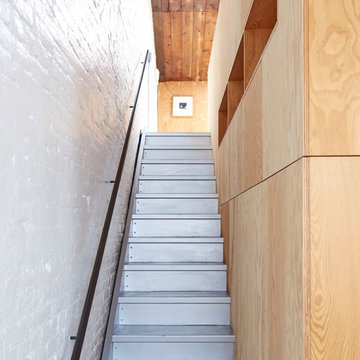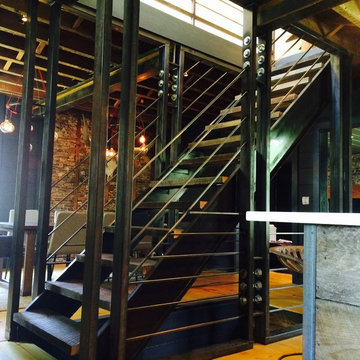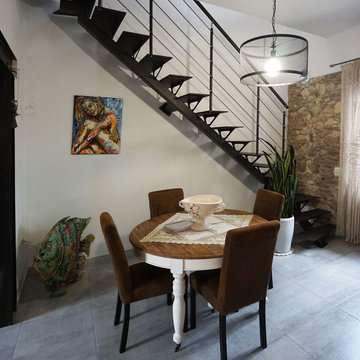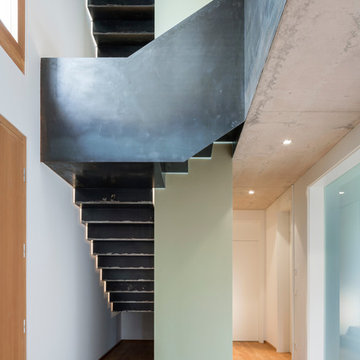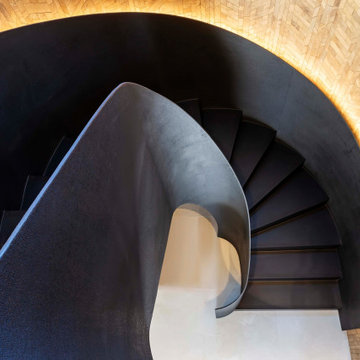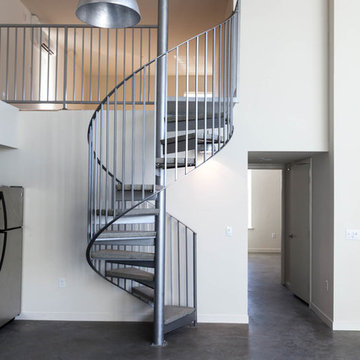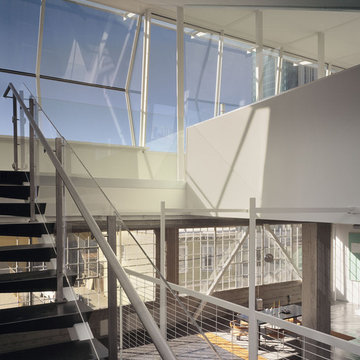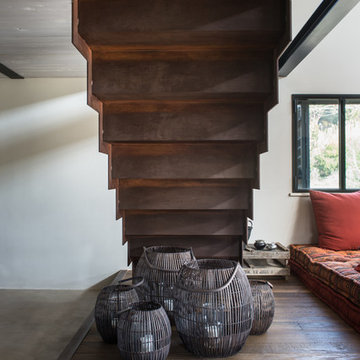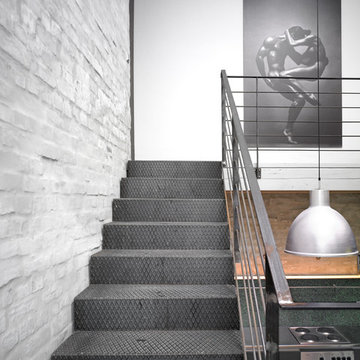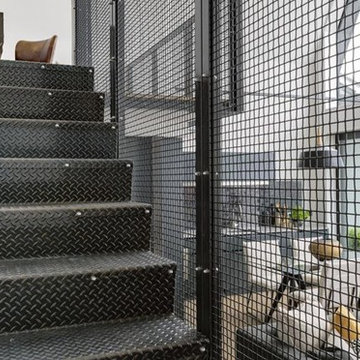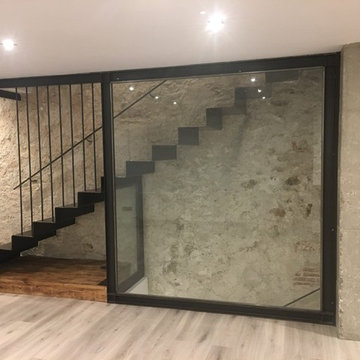Industrial Staircase Design Ideas with Metal Risers
Refine by:
Budget
Sort by:Popular Today
81 - 100 of 311 photos
Item 1 of 3
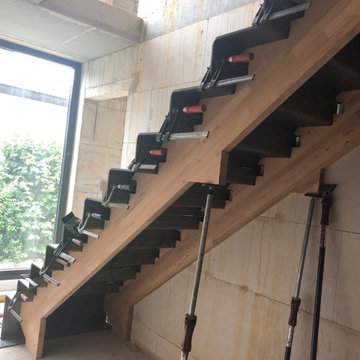
Die Stahlblechfaltwerktreppe, 10mm stark und 950mm breit, verläuft über 16 Steigungen und wird in einzelnen Segmenten vor Ort verschweißt. In einem Bodenprofil eingespannte Glasscheiben bilden in der Galerie die Absturzsicherung und werden mit einem 10mm starken, deckenhohen Designgeländer abgerundet.
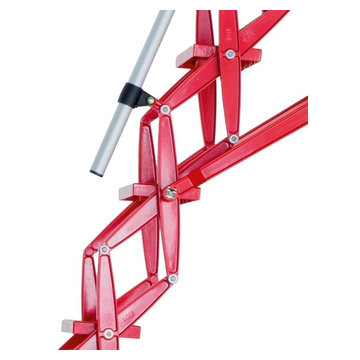
Heavy duty and robust loft ladders. Space saving aluminium concertina stairs. Counter-balanced spring mechanism means that it is very easy to operate. Available with insulated wooden hatch box, or without a hatch. Shown here in a bold red powder coat finish.
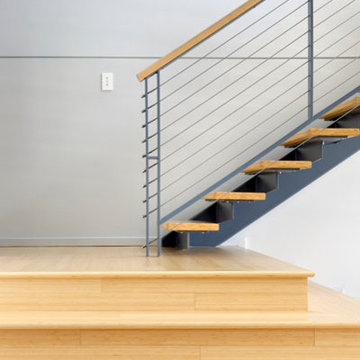
Light wood staircase with contrasting metal material makes this simplistic staircase come to life.
Photo Credit: Steven P. Widoff
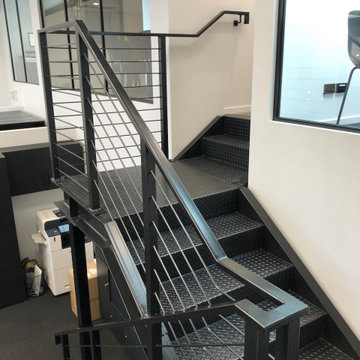
This project was a commercial law office that needed staircases to service the two floors. We designed these stairs with a lot of influence from the client as they liked the industrial look with exposed steel. We stuck with a minimalistic design which included grip tread at the top and a solid looking balustrade. One of the staircases is U-shaped, two of the stairs are L-shaped and one is a straight staircase. One of the biggest obstacles was accessing the space, so we had to roll everything around on flat ground and lift up with a spider crane. This meant we worked closely alongside the builders onsite to tackle any hurdles.
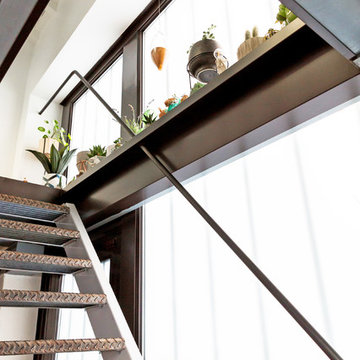
Un escalier en métal résolument industriel, un peu raide mais qui a le mérite d'exister ! Surtout qu'il nous amène dans notre petit univers d'objets et de plantes à l'arrivée !
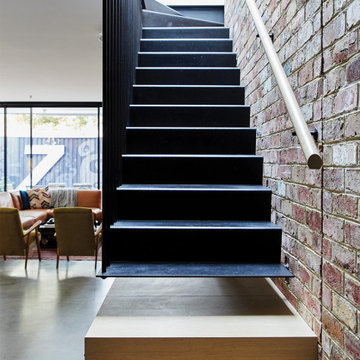
A modern form that plays on the space and features within this Coppin Street residence. Black steel treads and balustrade are complimented with a handmade European Oak handrail. Complete with a bold European Oak feature steps.
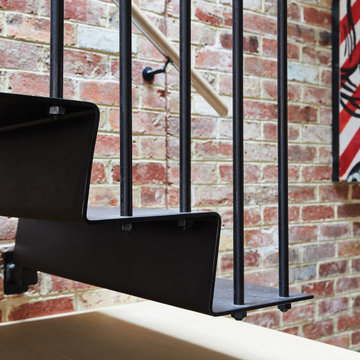
A modern form that plays on the space and features within this Coppin Street residence. Black steel treads and balustrade are complimented with a handmade European Oak handrail. Complete with a bold European Oak feature steps.
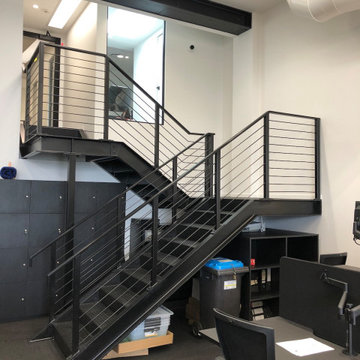
This project was a commercial law office that needed staircases to service the two floors. We designed these stairs with a lot of influence from the client as they liked the industrial look with exposed steel. We stuck with a minimalistic design which included grip tread at the top and a solid looking balustrade. One of the staircases is U-shaped, two of the stairs are L-shaped and one is a straight staircase. One of the biggest obstacles was accessing the space, so we had to roll everything around on flat ground and lift up with a spider crane. This meant we worked closely alongside the builders onsite to tackle any hurdles.
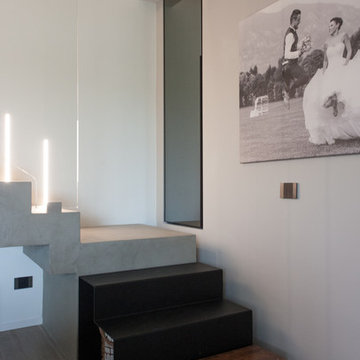
Scala assemblata con tre differenti matericità: legno, metallo crudo verniciato trasparente e resina a rivestimento della scala in calcestruzzo armato.
Industrial Staircase Design Ideas with Metal Risers
5
