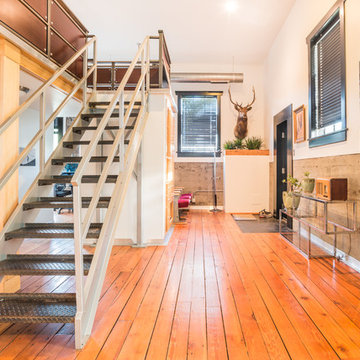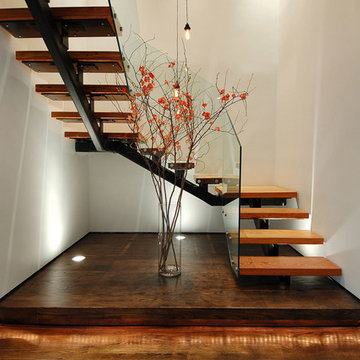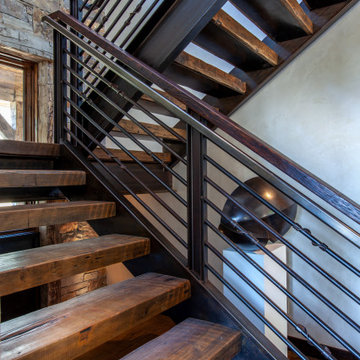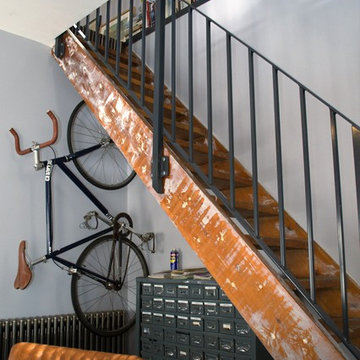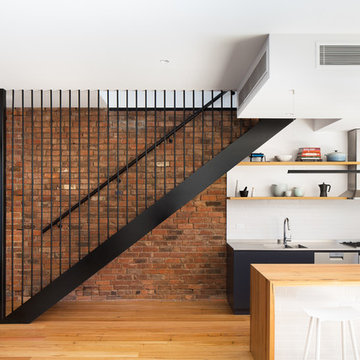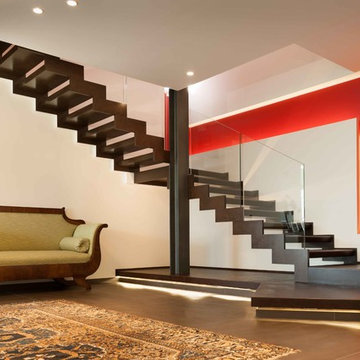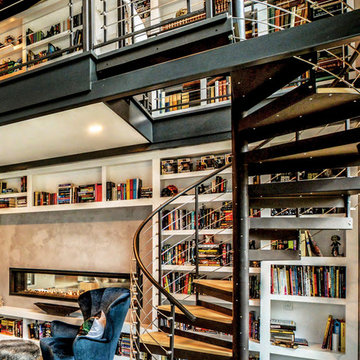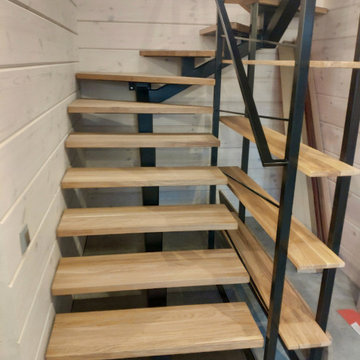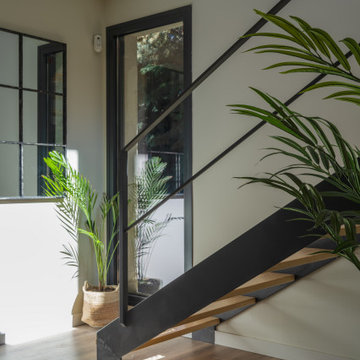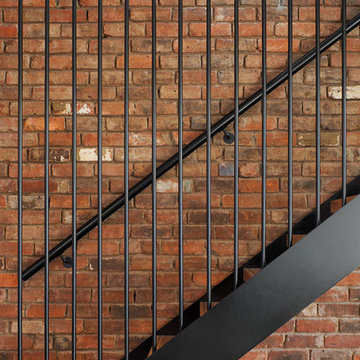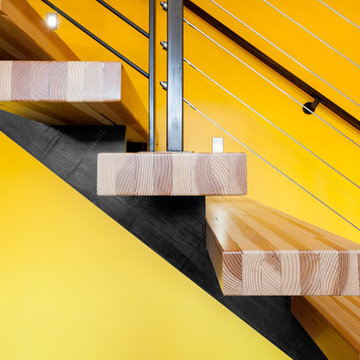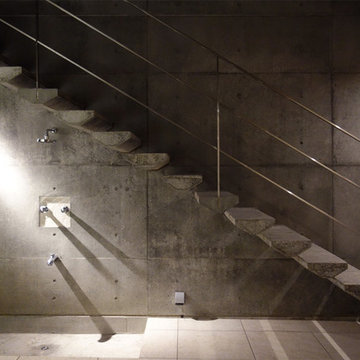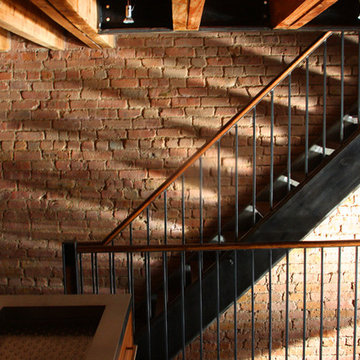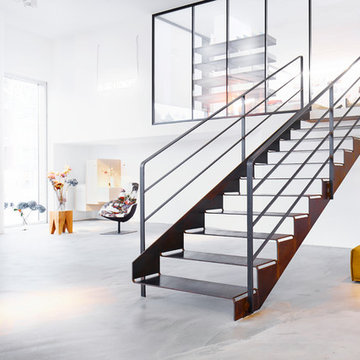Industrial Staircase Design Ideas with Open Risers
Refine by:
Budget
Sort by:Popular Today
61 - 80 of 777 photos
Item 1 of 3
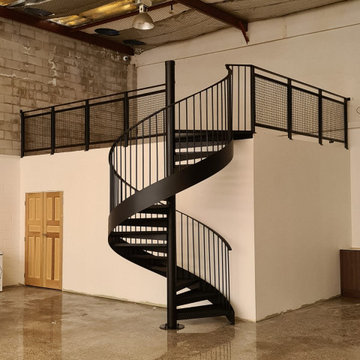
This staircase was designed to service a mezzanine floor in a factory owned by a high-end building company in Auckland, NZ. The spiral staircase called for simple metalwork to achieve an industrial design to fit in with the warehouse aesthetic. We achieved this with 16mm vertical round bars for the steel handrail, and a steel mesh balustrade along the top. We like the look of the mesh because it has minimal input from fabrication and gives it a simple industrial look.
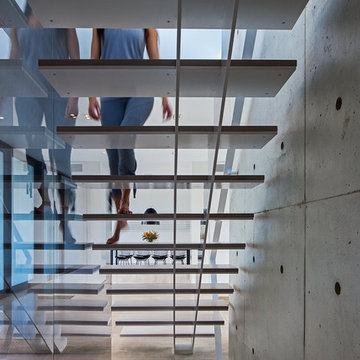
Ultra modern family home, photography by Peter A. Sellar © 2012 www.photoklik.com
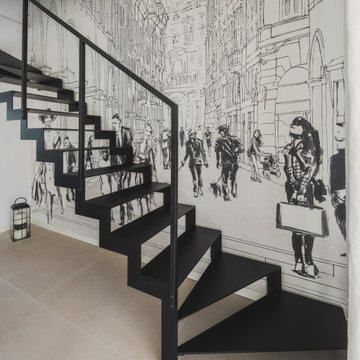
Saliamo al piano superiore percorrendo la bellissima scala in ferro resa ancora più importante dallo splendido soggetto in prospettiva in bianco e nero della carta da parati di Tecnografica
Foto di Simone Marulli .

Gut renovation of 1880's townhouse. New vertical circulation and dramatic rooftop skylight bring light deep in to the middle of the house. A new stair to roof and roof deck complete the light-filled vertical volume. Programmatically, the house was flipped: private spaces and bedrooms are on lower floors, and the open plan Living Room, Dining Room, and Kitchen is located on the 3rd floor to take advantage of the high ceiling and beautiful views. A new oversized front window on 3rd floor provides stunning views across New York Harbor to Lower Manhattan.
The renovation also included many sustainable and resilient features, such as the mechanical systems were moved to the roof, radiant floor heating, triple glazed windows, reclaimed timber framing, and lots of daylighting.
All photos: Lesley Unruh http://www.unruhphoto.com/

The staircase is the focal point of the home. Chunky floating open treads, blackened steel, and continuous metal rods make for functional and sculptural circulation. Skylights aligned above the staircase illuminate the home and create unique shadow patterns that contribute to the artistic style of the home.
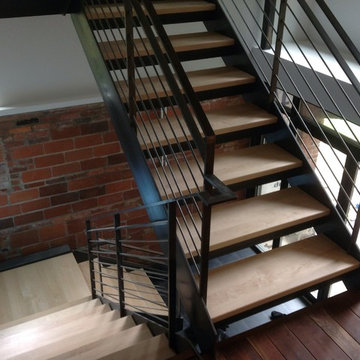
This residential project consisting of six flights and three landings was designed, fabricated and installed by metal inc..LD
Industrial Staircase Design Ideas with Open Risers
4
