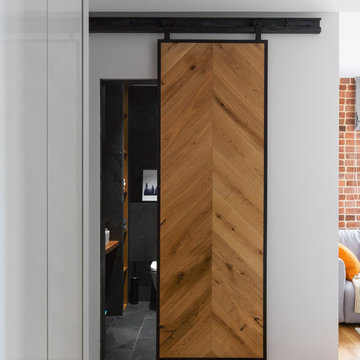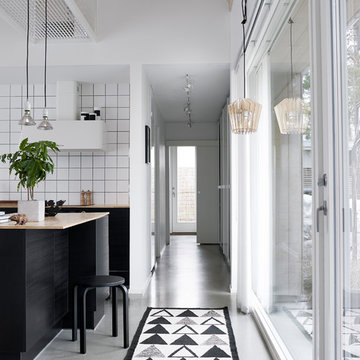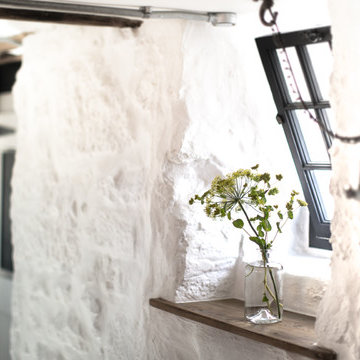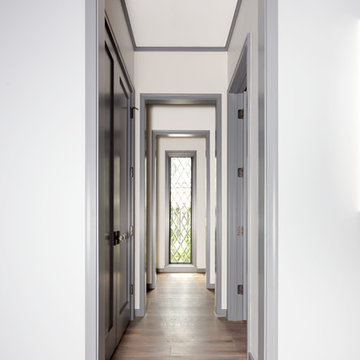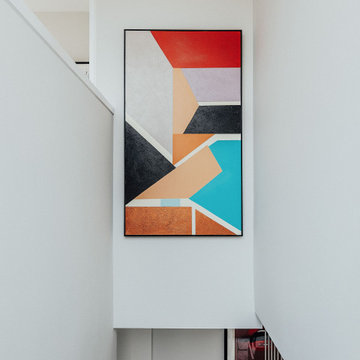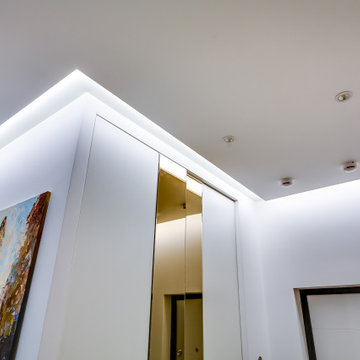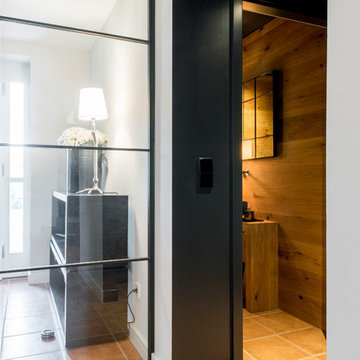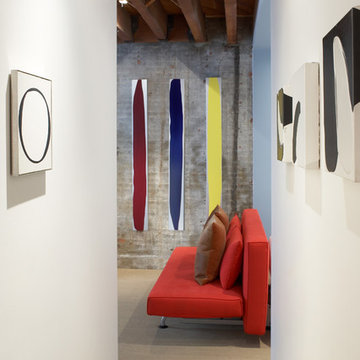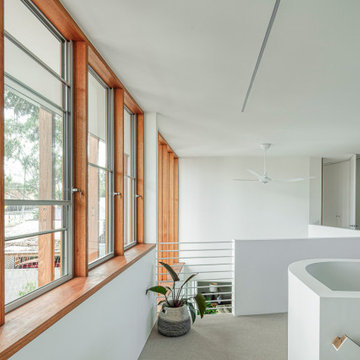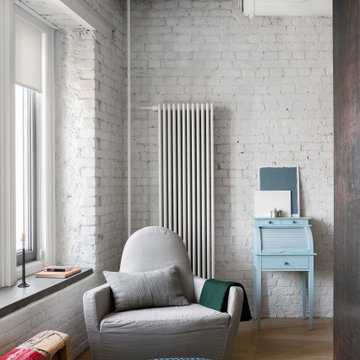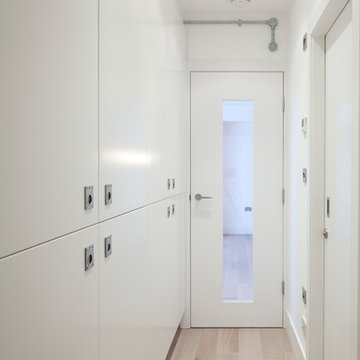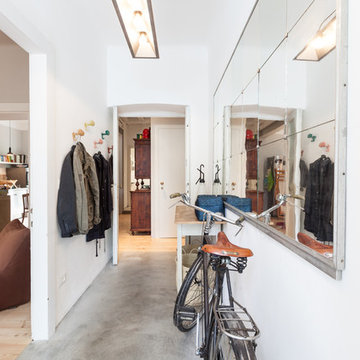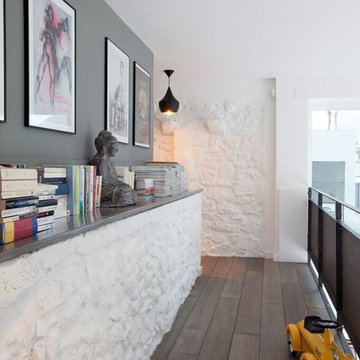Industrial White Hallway Design Ideas
Refine by:
Budget
Sort by:Popular Today
21 - 40 of 480 photos
Item 1 of 3
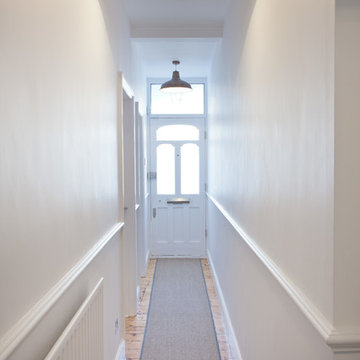
The hallway was kept plain apart from a large gilt mirror just out of shot and the copper pendants. Artwork will be added later by the client but will need to be shallow due to the narrow space. The plain unadorned finish is given texture and direction with the natural flooring and the oversized mirror opposite the bathroom.
Photography: Adam Chandler
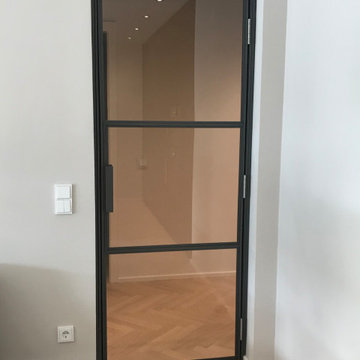
Entdecken Sie die raffinierte Einflügelige Lofttür und die einzigartige Kombination aus einer Einflügeligen Tür mit einem Seitenteil. Diese hochwertigen Elemente verleihen Ihrem Raum einen Hauch von moderner Eleganz und Stil.
Die Einflügelige Tür bietet eine großzügige Durchgangsbreite und ermöglicht einen bequemen Zugang zu Ihrem Raum. Mit klaren Linien und einer minimalistischen Ästhetik fügt sie sich nahtlos in moderne Wohn- oder Gewerberäume ein und schafft einen ansprechenden Blickfang. Die Verwendung erstklassiger Materialien und die präzise Verarbeitung gewährleisten nicht nur ein ästhetisch ansprechendes Erscheinungsbild, sondern auch Langlebigkeit und Funktionalität.
Die Kombination aus einer Einflügeligen Tür und einem Seitenteil bietet eine zusätzliche ästhetische Dimension und ermöglicht eine großzügige Durchgangsbreite. Das Seitenteil ergänzt die Tür auf elegante Weise und verleiht Ihrem Raum eine zusätzliche raffinierte Note. Mit klaren Linien und einem modernen Look fügt sich diese Kombination aus Tür und Seitenteil nahtlos in zeitgemäße Wohn- oder Gewerberäume ein.
Verleihen Sie Ihrem Raum Stil und Eleganz, indem Sie sich für diese hochwertigen Elemente entscheiden. Die Einflügelige Lofttür und die Einflügelige Tür mit Seitenteil schaffen eine einladende Atmosphäre und verleihen Ihrem Raum einen Hauch von Raffinesse, der Ihre Gäste beeindrucken wird. Mit ihrer herausragenden Verarbeitung und ihrer zeitlosen Ästhetik sind sie die perfekte Wahl für eine anspruchsvolle Inneneinrichtung.
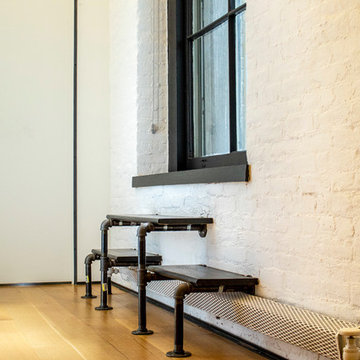
photos by Pedro Marti
This large light-filled open loft in the Tribeca neighborhood of New York City was purchased by a growing family to make into their family home. The loft, previously a lighting showroom, had been converted for residential use with the standard amenities but was entirely open and therefore needed to be reconfigured. One of the best attributes of this particular loft is its extremely large windows situated on all four sides due to the locations of neighboring buildings. This unusual condition allowed much of the rear of the space to be divided into 3 bedrooms/3 bathrooms, all of which had ample windows. The kitchen and the utilities were moved to the center of the space as they did not require as much natural lighting, leaving the entire front of the loft as an open dining/living area. The overall space was given a more modern feel while emphasizing it’s industrial character. The original tin ceiling was preserved throughout the loft with all new lighting run in orderly conduit beneath it, much of which is exposed light bulbs. In a play on the ceiling material the main wall opposite the kitchen was clad in unfinished, distressed tin panels creating a focal point in the home. Traditional baseboards and door casings were thrown out in lieu of blackened steel angle throughout the loft. Blackened steel was also used in combination with glass panels to create an enclosure for the office at the end of the main corridor; this allowed the light from the large window in the office to pass though while creating a private yet open space to work. The master suite features a large open bath with a sculptural freestanding tub all clad in a serene beige tile that has the feel of concrete. The kids bath is a fun play of large cobalt blue hexagon tile on the floor and rear wall of the tub juxtaposed with a bright white subway tile on the remaining walls. The kitchen features a long wall of floor to ceiling white and navy cabinetry with an adjacent 15 foot island of which half is a table for casual dining. Other interesting features of the loft are the industrial ladder up to the small elevated play area in the living room, the navy cabinetry and antique mirror clad dining niche, and the wallpapered powder room with antique mirror and blackened steel accessories.
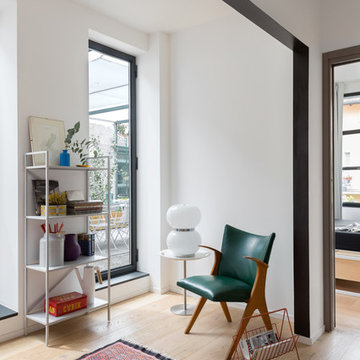
Photography: @angelitabonetti / @monadvisual
Styling: @alessandrachiarelli
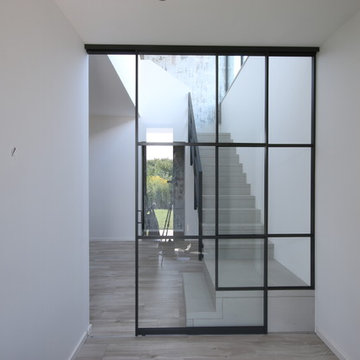
Hier trennt eine RAUMPLUS Schiebetür mit Festelement bei Bedarf den Eingangsbereich vom Wohnbereich. Die Rahmenelemente wurden passend zum Treppengeländer dieser Leipziger Stadtvilla in Umbragrau beschichtet.
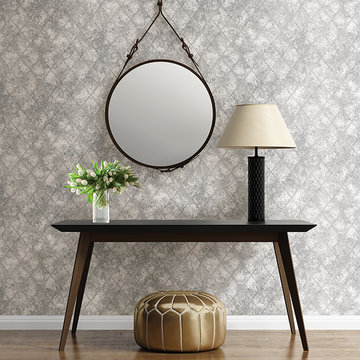
Silver metallic wallpaper is a great way to add glamour to your space. This foil design has a mirror like shine. Distressed accents, a foil substrate, and layers of detailing create a dimensional, mercury glass appearance.
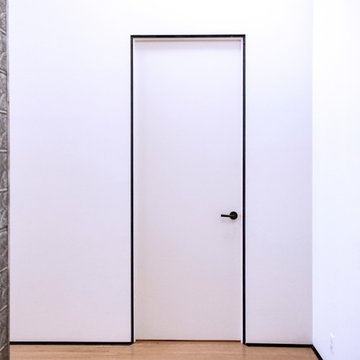
photos by Pedro Marti
This large light-filled open loft in the Tribeca neighborhood of New York City was purchased by a growing family to make into their family home. The loft, previously a lighting showroom, had been converted for residential use with the standard amenities but was entirely open and therefore needed to be reconfigured. One of the best attributes of this particular loft is its extremely large windows situated on all four sides due to the locations of neighboring buildings. This unusual condition allowed much of the rear of the space to be divided into 3 bedrooms/3 bathrooms, all of which had ample windows. The kitchen and the utilities were moved to the center of the space as they did not require as much natural lighting, leaving the entire front of the loft as an open dining/living area. The overall space was given a more modern feel while emphasizing it’s industrial character. The original tin ceiling was preserved throughout the loft with all new lighting run in orderly conduit beneath it, much of which is exposed light bulbs. In a play on the ceiling material the main wall opposite the kitchen was clad in unfinished, distressed tin panels creating a focal point in the home. Traditional baseboards and door casings were thrown out in lieu of blackened steel angle throughout the loft. Blackened steel was also used in combination with glass panels to create an enclosure for the office at the end of the main corridor; this allowed the light from the large window in the office to pass though while creating a private yet open space to work. The master suite features a large open bath with a sculptural freestanding tub all clad in a serene beige tile that has the feel of concrete. The kids bath is a fun play of large cobalt blue hexagon tile on the floor and rear wall of the tub juxtaposed with a bright white subway tile on the remaining walls. The kitchen features a long wall of floor to ceiling white and navy cabinetry with an adjacent 15 foot island of which half is a table for casual dining. Other interesting features of the loft are the industrial ladder up to the small elevated play area in the living room, the navy cabinetry and antique mirror clad dining niche, and the wallpapered powder room with antique mirror and blackened steel accessories.
Industrial White Hallway Design Ideas
2
