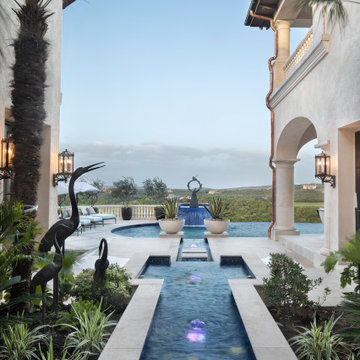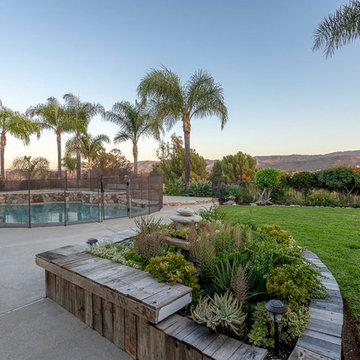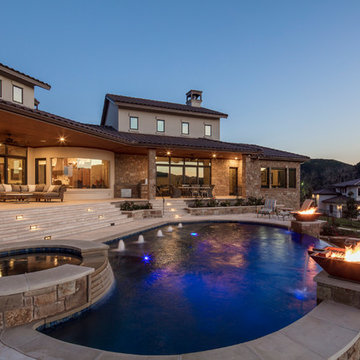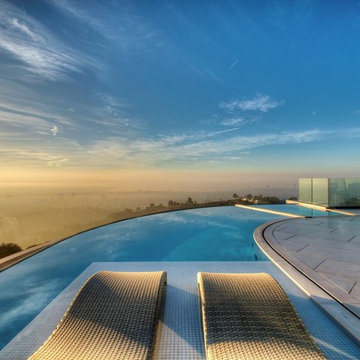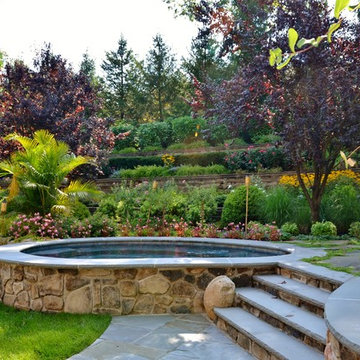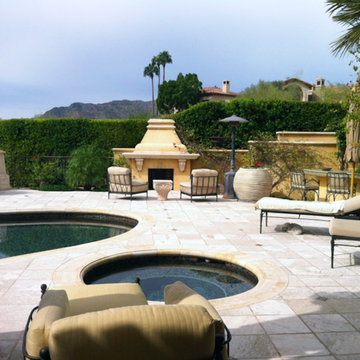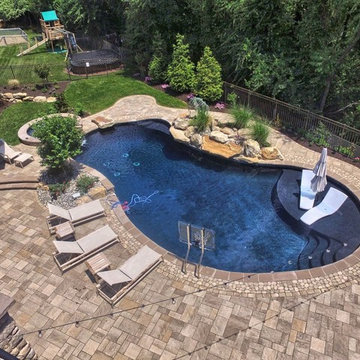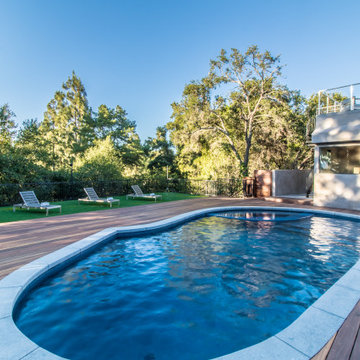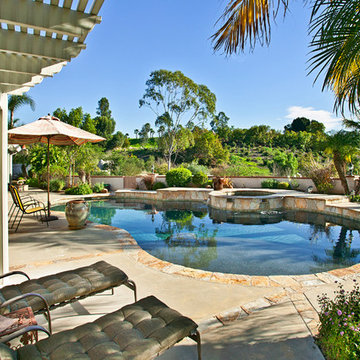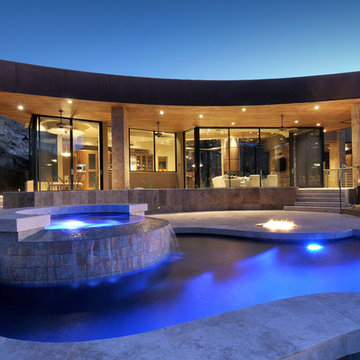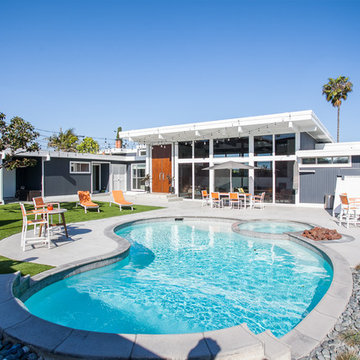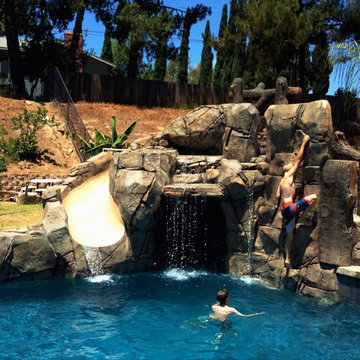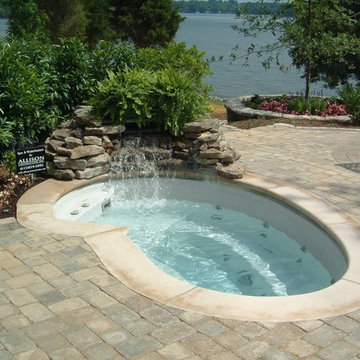Kidney-shaped Pool Design Ideas with a Hot Tub
Refine by:
Budget
Sort by:Popular Today
61 - 80 of 1,390 photos
Item 1 of 3
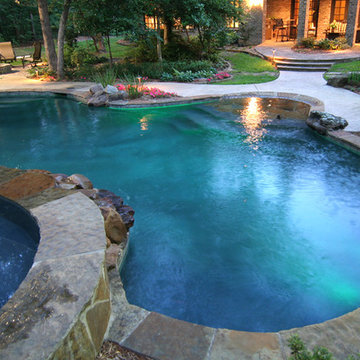
Custom designed and built swimming pool in Tyler, Texas. The Backyard Oasis!
Photo by Preferred Pools Inc.
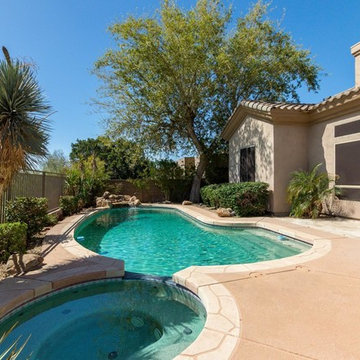
Water trickles from a stacked stone waterfall into the swimming pool which is set against the backdrop of beautiful mountain views.
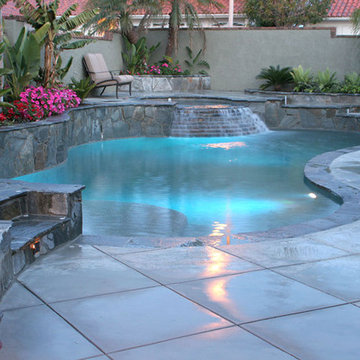
Swan Pools | Tropical Haven
Feast on a taste of the tropics, while maintaining a sizeable space for eating, entertaining, or just plain living! This Mission Viejo landscape combines Natural Casa Loma concrete with Red Mountain Stone coping – offering both exotic ambiance and modern artistry. The raised spa is accessible by stone steps, and boasts a unique Rip Rap water feature to emulate a streaming waterfall. The open layout monopolizes on natural light, creating the perfect outdoor setting to capture our sunny SoCal weather.
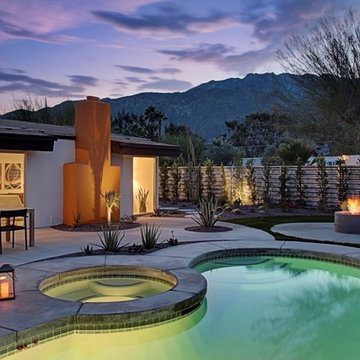
New Landscape design using various in and out circle motif throughout plan with raised circular fire pit and integrated with existing pool.
Peak Photog
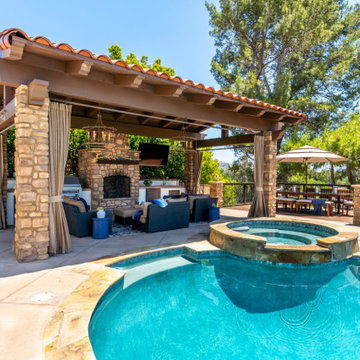
This home had a kitchen that wasn’t meeting the family’s needs, nor did it fit with the coastal Mediterranean theme throughout the rest of the house. The goals for this remodel were to create more storage space and add natural light. The biggest item on the wish list was a larger kitchen island that could fit a family of four. They also wished for the backyard to transform from an unsightly mess that the clients rarely used to a beautiful oasis with function and style.
One design challenge was incorporating the client’s desire for a white kitchen with the warm tones of the travertine flooring. The rich walnut tone in the island cabinetry helped to tie in the tile flooring. This added contrast, warmth, and cohesiveness to the overall design and complemented the transitional coastal theme in the adjacent spaces. Rooms alight with sunshine, sheathed in soft, watery hues are indicative of coastal decorating. A few essential style elements will conjure the coastal look with its casual beach attitude and renewing seaside energy, even if the shoreline is only in your mind's eye.
By adding two new windows, all-white cabinets, and light quartzite countertops, the kitchen is now open and bright. Brass accents on the hood, cabinet hardware and pendant lighting added warmth to the design. Blue accent rugs and chairs complete the vision, complementing the subtle grey ceramic backsplash and coastal blues in the living and dining rooms. Finally, the added sliding doors lead to the best part of the home: the dreamy outdoor oasis!
Every day is a vacation in this Mediterranean-style backyard paradise. The outdoor living space emphasizes the natural beauty of the surrounding area while offering all of the advantages and comfort of indoor amenities.
The swimming pool received a significant makeover that turned this backyard space into one that the whole family will enjoy. JRP changed out the stones and tiles, bringing a new life to it. The overall look of the backyard went from hazardous to harmonious. After finishing the pool, a custom gazebo was built for the perfect spot to relax day or night.
It’s an entertainer’s dream to have a gorgeous pool and an outdoor kitchen. This kitchen includes stainless-steel appliances, a custom beverage fridge, and a wood-burning fireplace. Whether you want to entertain or relax with a good book, this coastal Mediterranean-style outdoor living remodel has you covered.
Photographer: Andrew - OpenHouse VC
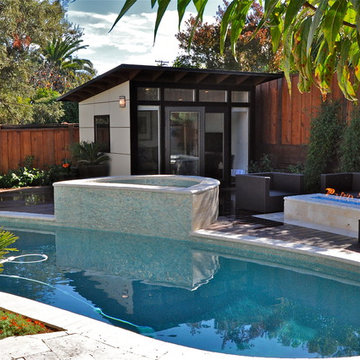
Rather than a home addition, this customer thought outside the box - a satellite lounge area next to the backyard pool is a great space to hang out and relax after a dip. This Studio Shed is coordinated with the exterior space through color matching and orientation.
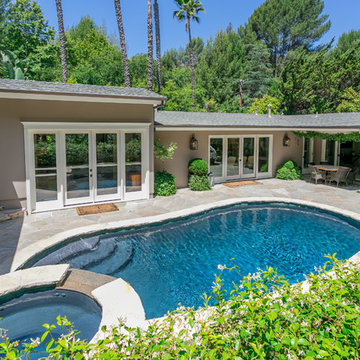
This home was a love affair as it was a light filled 1956 house that needed a complete face lift. I literally took it down to the studs. I raised the ceilings and added a new master suite wing, and added onto the entry with new doors and windows. It had the potential to be a beauty with its lush greenery and private setting.
Kidney-shaped Pool Design Ideas with a Hot Tub
4
