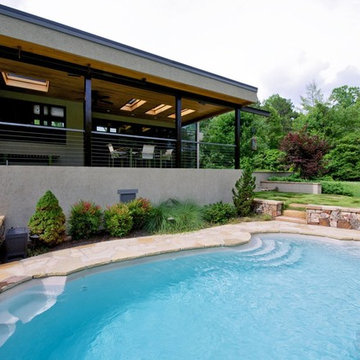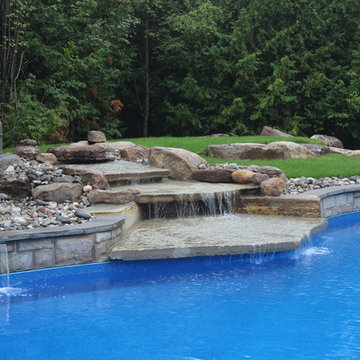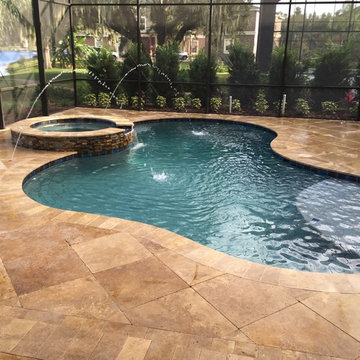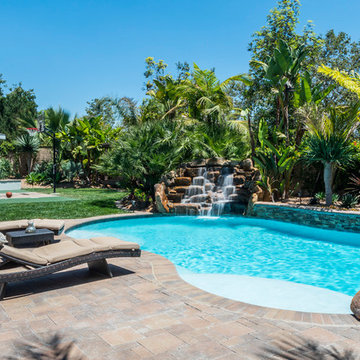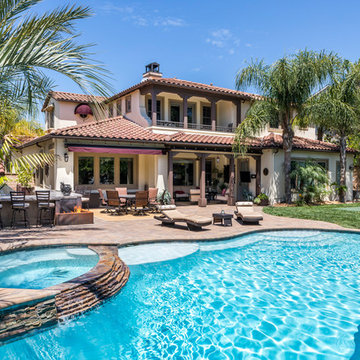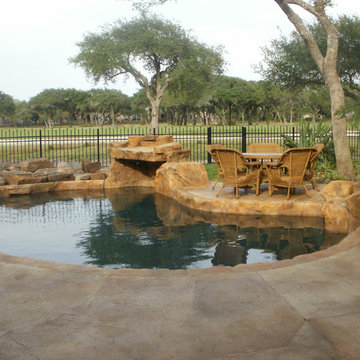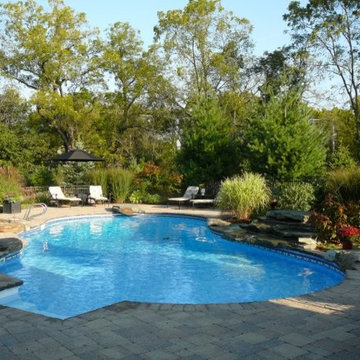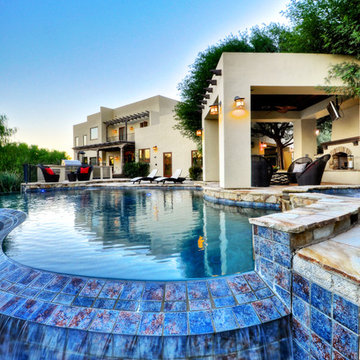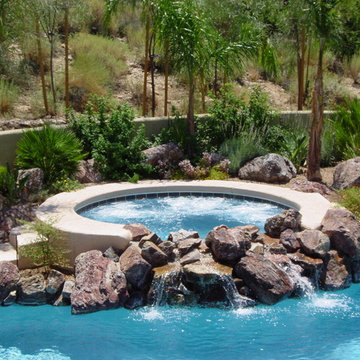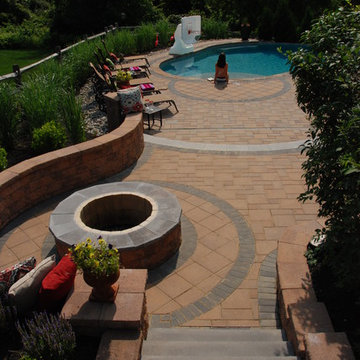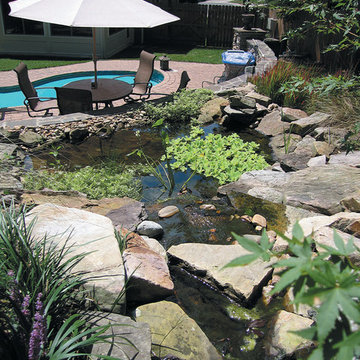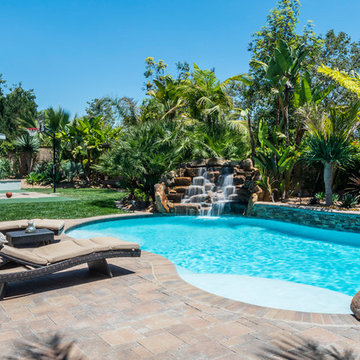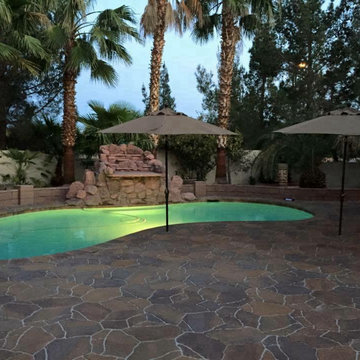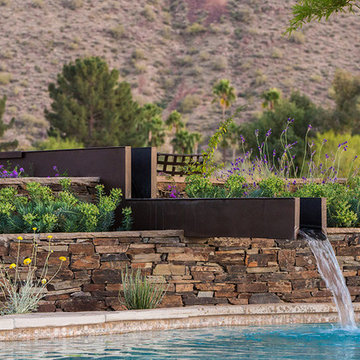Kidney-shaped Pool Design Ideas with a Water Feature
Refine by:
Budget
Sort by:Popular Today
41 - 60 of 782 photos
Item 1 of 3
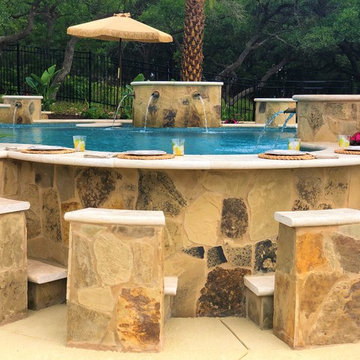
Utilizing the elevation variances in the yard to create another fun space for entertainment with this built in bar area. Custom seating with foot rests and a cut stone bar top are the perfect addition to a space designed for entertaining friends and family.
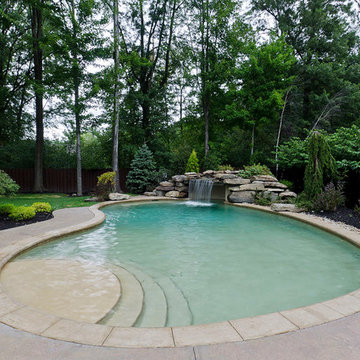
This is an overview of the expanisve, free-form pool and grotto/waterfall. Note the mature trees that were saved during contruction [photo by Ian Adams Photography].
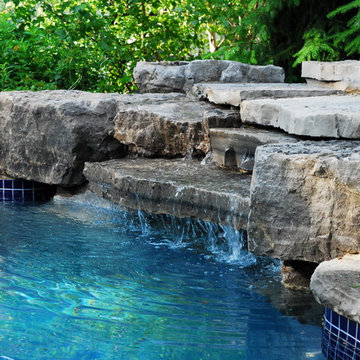
The tub on this water feature is extremely well concealed for the ultimate natural feel to this water feature. The sound of running water adds a different feel to any garden as it excited the sense of sound.
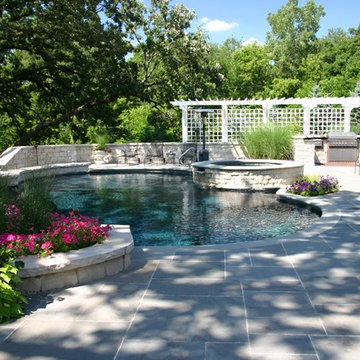
This partially wooded, acre and a half lot in West Dundee presented many challenges.
The clients began working with a Landscape Architect in the early spring, but after not getting the innovative ideas they were seeking, the home builder and Architect suggested the client contact our landscape design/build firm. We immediately hit it off with the charismatic clients. They had a tall order for us: complete the design and implement the construction within a three month period. For many projects this would be a reasonable time frame. However construction delays and the coordination of multiple trades left a very short window to complete the work.
Beyond the tight time frame the site required specific care in preserving the many mature surrounding trees, as well as addressing a vast grade change. Over fifteen feet of grade change occurs from one end of this woodland property to the other.
All of these constraints proved to be an enormous challenge as we worked to include and coordinate the following elements: the drive layout, a dramatic front entry, various gardens, landscape lighting, irrigation, and a plan for a backyard pool and entertainment space that already had been started without a clear plan.
Fortunately, the client loved our design ideas and attention to detail and we were able to mobilize and begin construction. With the seamless coordination between our firm and the builder we implemented all the elements of this grand project. In total eight different crews and five separate trades worked together to complete the landscape.
The completed project resulted in a rewarding experience for our firm, the builder and architect, as well as the client. Together we were able to create and construct a perfect oasis for the client that suited the beautiful property and the architecture of this dream home.
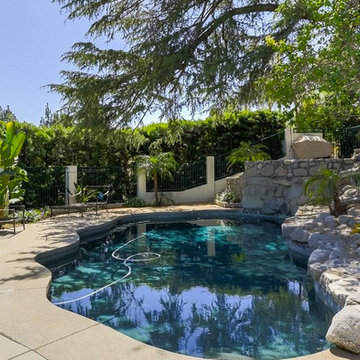
This is the second pool, a more intimate family pool completely private from the rest of the property.
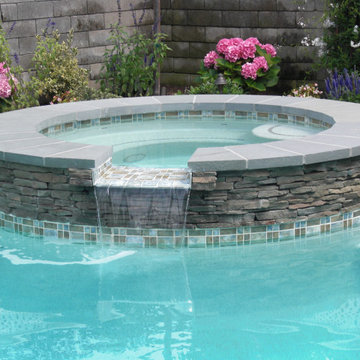
Stacked Bluestone covers the sides of the spa. Bluestone cut pool coping. Pebble Tech Diamond finish.
Kidney-shaped Pool Design Ideas with a Water Feature
3
