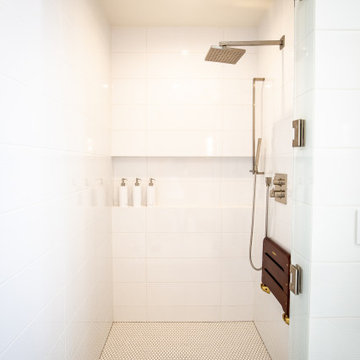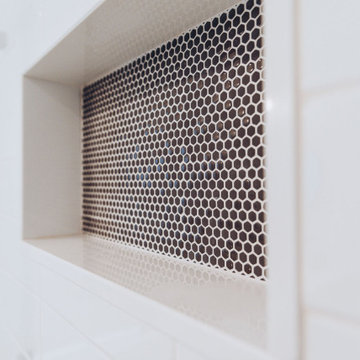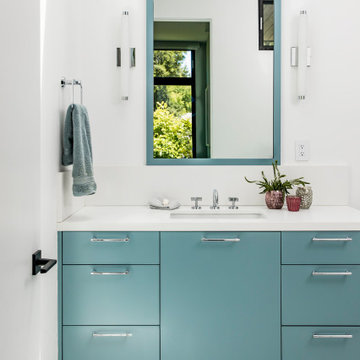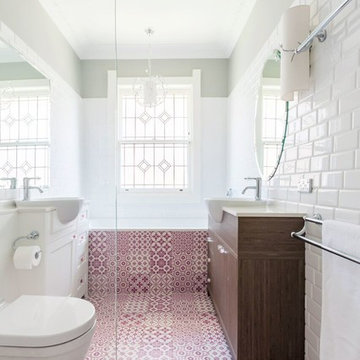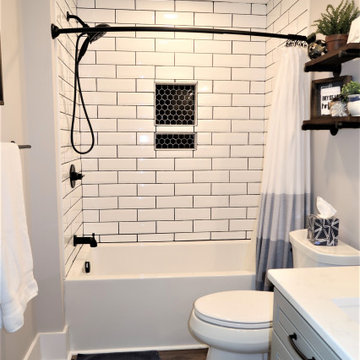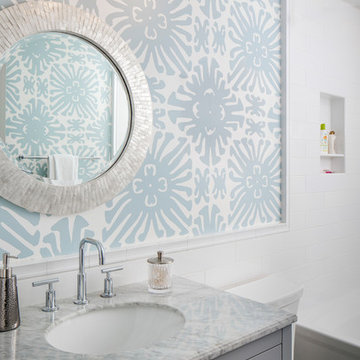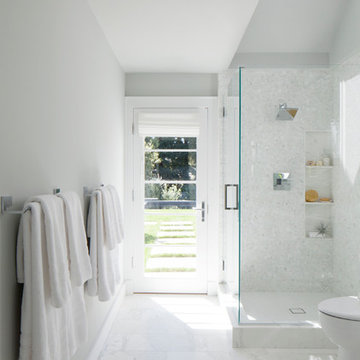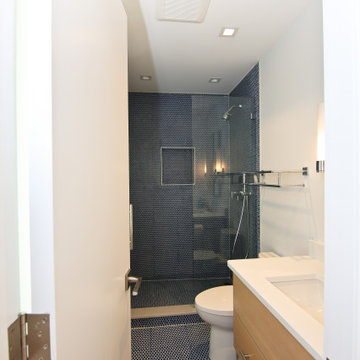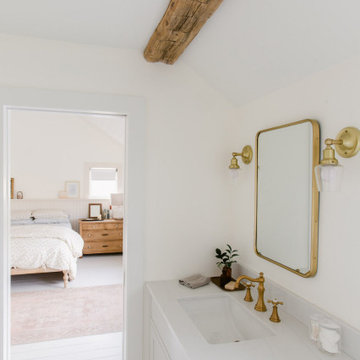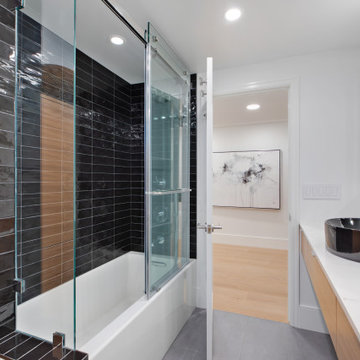Kids Bathroom Design Ideas
Refine by:
Budget
Sort by:Popular Today
121 - 140 of 3,447 photos
Item 1 of 3
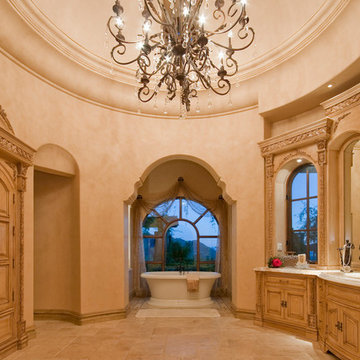
We love this stunning master bathroom with its dome ceiling, curved vanity, and marble floors.
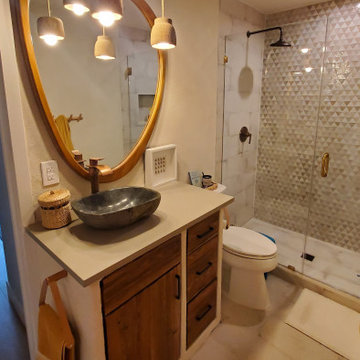
We reclaimed space from a large, awkward hallway to add a shower in a tiny bathroom so that it functioned as a full bathroom for this family. Tons of custom touches and a simple color pallet make this a beautiful, inviting bathroom.
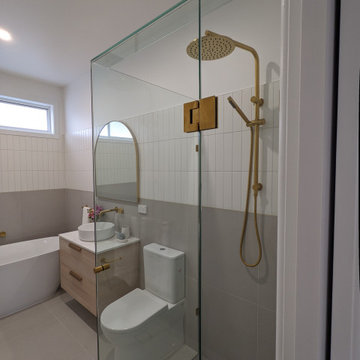
Brushed brass tap wear a soft grey and white colour pallet with timber veneer floating vanity make this bathroom feel luxurious and an ideal place to relax whilst having a hot bath on a cold Melbourne day.
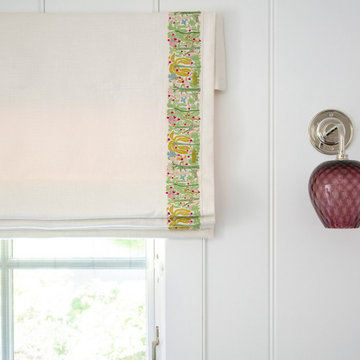
The family living in this shingled roofed home on the Peninsula loves color and pattern. At the heart of the two-story house, we created a library with high gloss lapis blue walls. The tête-à-tête provides an inviting place for the couple to read while their children play games at the antique card table. As a counterpoint, the open planned family, dining room, and kitchen have white walls. We selected a deep aubergine for the kitchen cabinetry. In the tranquil master suite, we layered celadon and sky blue while the daughters' room features pink, purple, and citrine.
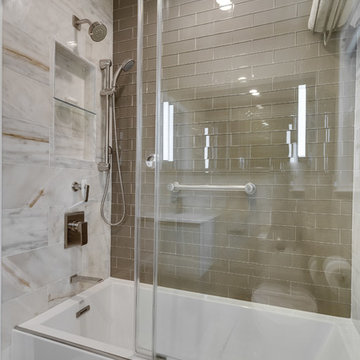
This is one of three bathrooms completed in this home. A hall bathroom upstairs, once served as the "Kids' Bath". Polished marble and glass tile gives this space a luxurious, high-end feel, while maintaining a warm and inviting, spa-like atmosphere. Modern, yet marries well with the traditional charm of the home.

Hallway bath updated with new custom vanity and Basketweave Matte White w/ Black Porcelain Mosaic flooring. Vanity: shaker (inset panel), clear Maple, finish: Benjamin Moore "Sherwood Green" BM HC118; HALL BATH SHOWER WALLS: Regent Bianco Ceramic Subway Wall Tile - 3 x 8", installed w/90 -degree herringbone; HALL BATH MAIN FLOOR & ACCENT IN BACK WALL OF SHOWER NICHE: Basketweave Matte White w/ Black Porcelain Mosaic
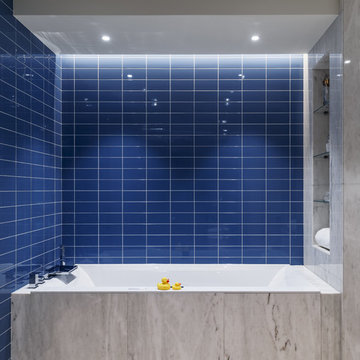
Архитектурная студия: Artechnology
Архитектор: Георгий Ахвледиани
Архитектор: Тимур Шарипов
Дизайнер: Ольга Истомина
Светодизайнер: Сергей Назаров
Фото: Сергей Красюк
Этот проект был опубликован в журнале AD Russia

Kids bathroom remodel, wood cabinets and brass plumbing fixtures. Hexagonal tile on the floors and green tile in the shower. Quartzite countertops with mixing metals for hardware and fixtures, lighting and mirrors.
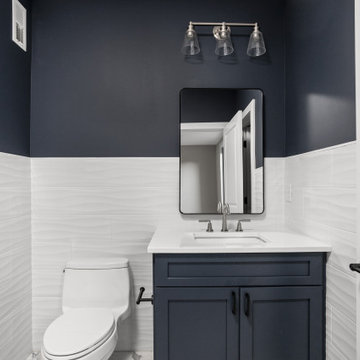
Downstairs bathroom featuring ceramic tile, built in vanity, black and brushed nickel fixtures, and shower alcove.
Kids Bathroom Design Ideas
7


