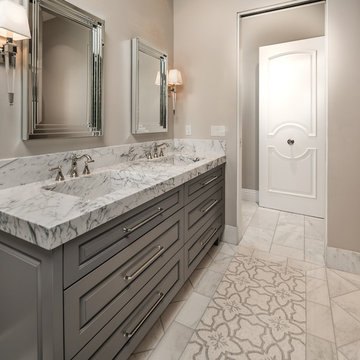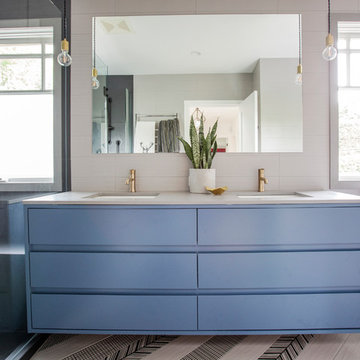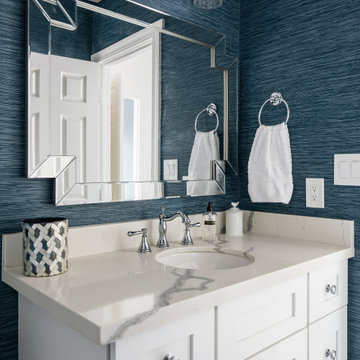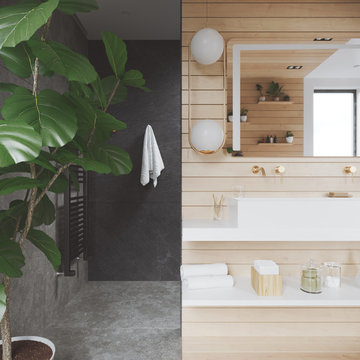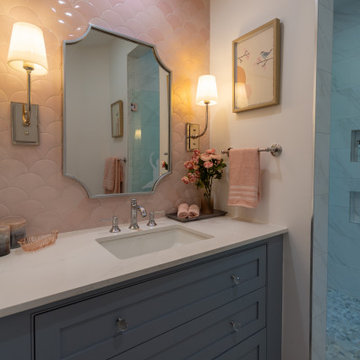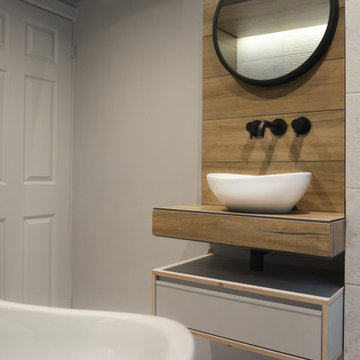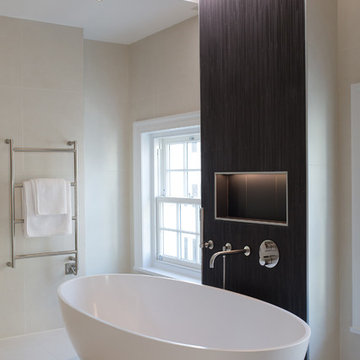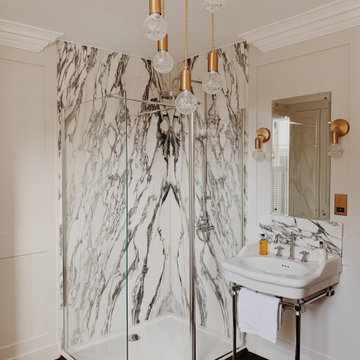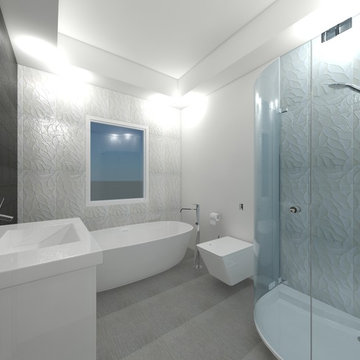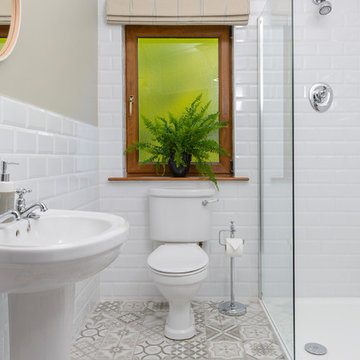Kids Bathroom Design Ideas
Refine by:
Budget
Sort by:Popular Today
141 - 160 of 3,447 photos
Item 1 of 3
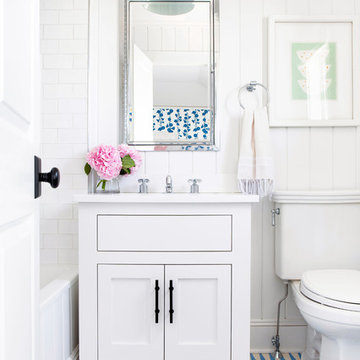
Architectural advisement, Interior Design, Custom Furniture Design & Art Curation by Chango & Co.
Photography by Sarah Elliott
See the feature in Domino Magazine
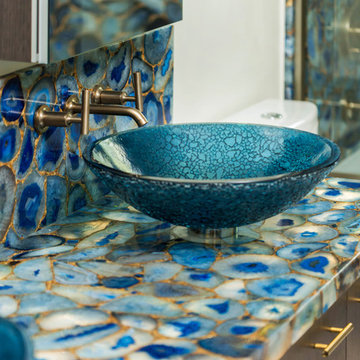
The crackle glass vessel sinks were the inspiration for this bathroom design. It's amazing how the creative mind works!
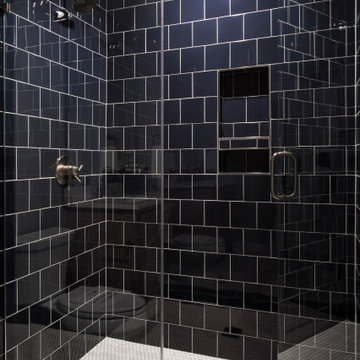
A young son has the ability to grow with his ensuite bath. It was completed by using a 4x4 navy tile with contrast white grout, complimented by the white penny rounds on the floor. A custom niche and Delta champagne bronze finish help finish out the shower area.
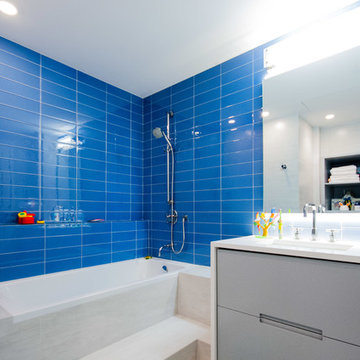
The materials we chose draw inspiration from (and balances) contemporary aesthetics and the jubilant energy we experience during our younger years. We created a long step and a long bench to provide seating for the parents while bathing the child. Vanity and concealed storage niche are spaces for towels and toiletry. The glass tiles hue harmonizes very well with grey toned floors and remaining walls resulting in a one of a kind delicate space.

This bathroom make over included moving the laundry to the second floor, relocating the toilet, updating the vanity, adding floating shelves, painting, retailing the shower and adding the swinging pull out Bain Signature glass. Notice the four niches with the hand painted tiles and fun wall paper.
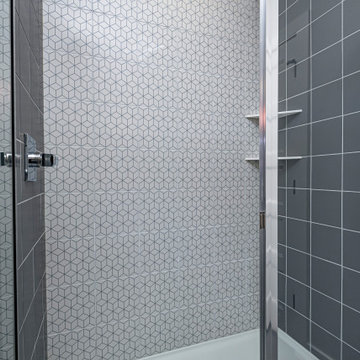
This custom floor plan features 5 bedrooms and 4.5 bathrooms, with the primary suite on the main level. This model home also includes a large front porch, outdoor living off of the great room, and an upper level loft.
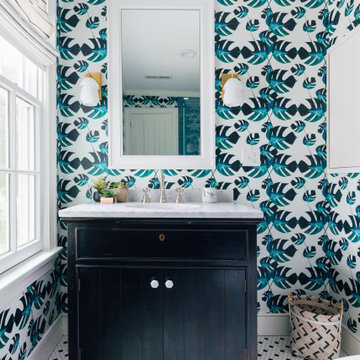
Photographs by Julia Dags | Copyright © 2019 Happily Eva After, Inc. All Rights Reserved.
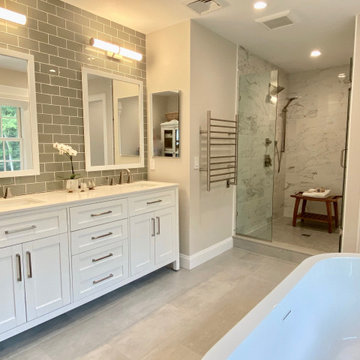
We kept the palette calm and timeless for this upstairs master bathroom. The double sink vanity mirrors reflect the forest view opposite. Nice way to start the day!
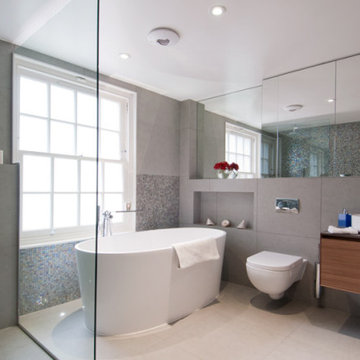
Family Bathroom in Mayfair town house with wide composite surface basin, wall mounted Citterio taps, wall-hung WC, Recessed mirrored cabinets, mirror, fixed panel walk-in shower and wetroom shower floor, free-standing composite bath and Hansgrohe Massaud bath tap, iridescent glass mosaic, alcoves, shower ledge and porcelain tiles.
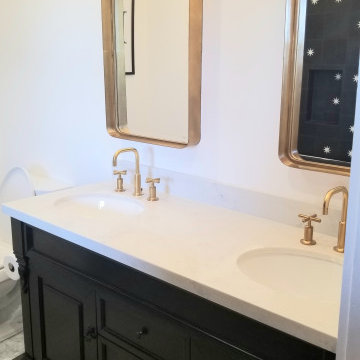
Complete bathroom renovation on 2nd floor. removed the old bathroom completely to the studs. upgrading all plumbing and electrical. installing marble mosaic tile on floor. cement tile on walls around tub. installing new free standing tub, new vanity, toilet, and all other fixtures.
Kids Bathroom Design Ideas
8


