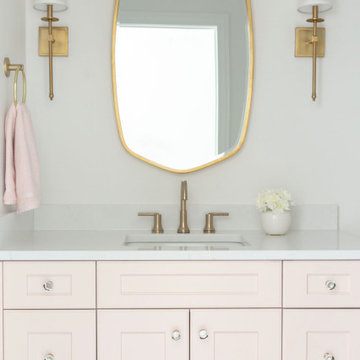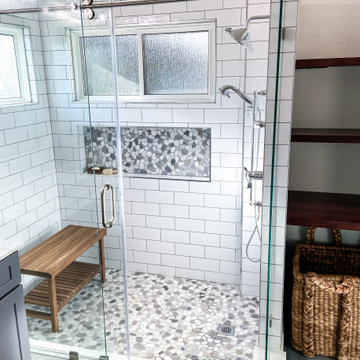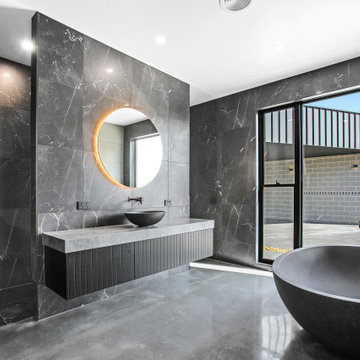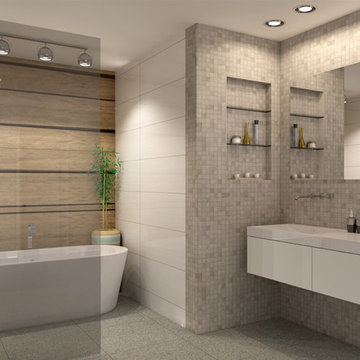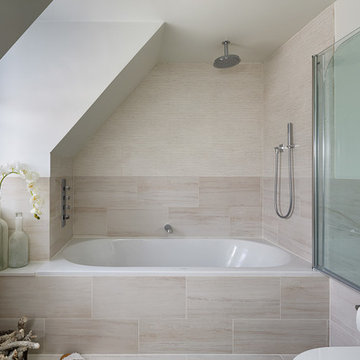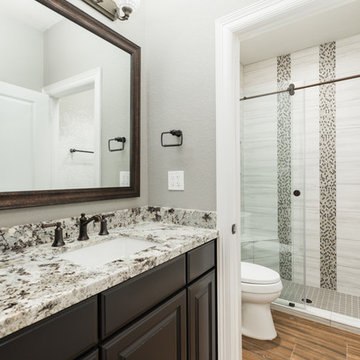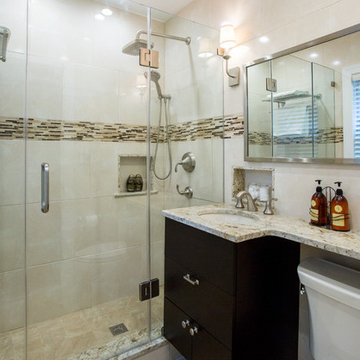Kids Bathroom Design Ideas with a Curbless Shower
Refine by:
Budget
Sort by:Popular Today
101 - 120 of 2,457 photos
Item 1 of 3
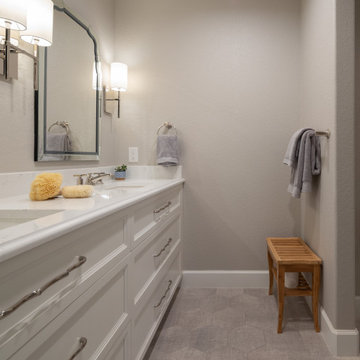
Walking into this space you're immediately aware this Jack and Jill bathroom is elegant not just functional.
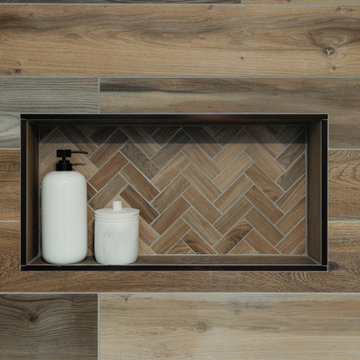
We also worked on the hall bath which we wanted to tie into the master bath to create a cohesive design throughout the house. Niche got a little herringbone design on the same field tile as texture accent.
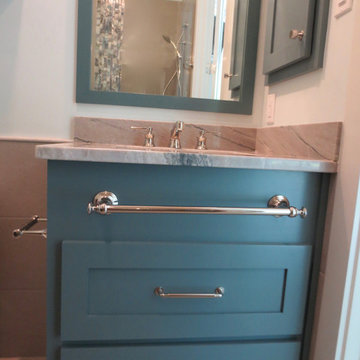
Custom cabinet in Dark Teal to compliment the glass deco in roll-in shower as seen in the mirror's reflection. SW6222 Riverway on cabinet pulls from the veining in the Macabus Fantasy granite countertop.
Image by JH Hunley
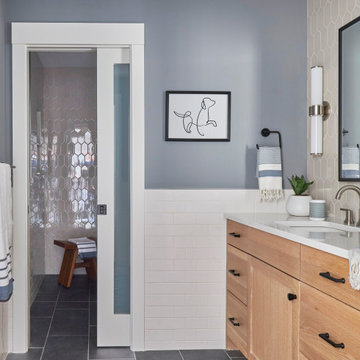
With a pocket door separating the functional areas of this bathroom, it is set up for use by both kids and grandma. With a curbless shower, double sinks and medicine cabinets the details for this bathroom work hard for the entire family.
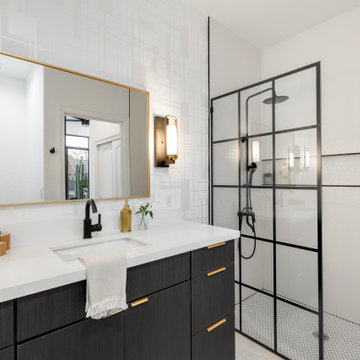
Soci Tile, shower wall; Emser Tile flooring; Waypoint cabinetry, cherry slate

Bath Renovation featuring large format wood-look porcelain wall tile, built-in linen storage, shiplap walls, black frame metal shower doors
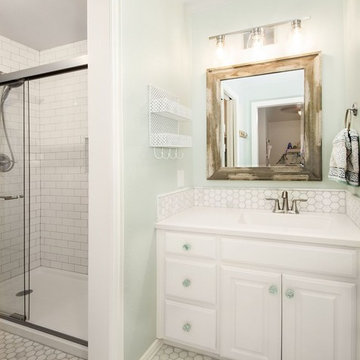
Our clients had updated almost every room in the house, except their upstairs Jack and Jill bathroom that was shared by two of their daughters. They wanted a timeless, classic look and feel, to match the rest of the house. The walls were painted Pearl Gray, which were perfect with the Carrara marble white hexagon tumbled marble mosaic floor tile. Classic white ceramic subway tile was installed on the shower walls and on the vanity backsplashes. Stylish 3-light satin nickel contemporary lights were hung over each vanity with a beautiful Charleston brushed nickel 13 ½” ceiling light was installed in the shower area, giving the perfect bit of light and a little bling to these girls new classic bathroom. The girls love their bright new shower and vanity areas and love getting ready in their new bathroom every day!
Design/Remodel by Hatfield Builders & Remodelers | Photography by Versatile Imaging

Brunswick Parlour transforms a Victorian cottage into a hard-working, personalised home for a family of four.
Our clients loved the character of their Brunswick terrace home, but not its inefficient floor plan and poor year-round thermal control. They didn't need more space, they just needed their space to work harder.
The front bedrooms remain largely untouched, retaining their Victorian features and only introducing new cabinetry. Meanwhile, the main bedroom’s previously pokey en suite and wardrobe have been expanded, adorned with custom cabinetry and illuminated via a generous skylight.
At the rear of the house, we reimagined the floor plan to establish shared spaces suited to the family’s lifestyle. Flanked by the dining and living rooms, the kitchen has been reoriented into a more efficient layout and features custom cabinetry that uses every available inch. In the dining room, the Swiss Army Knife of utility cabinets unfolds to reveal a laundry, more custom cabinetry, and a craft station with a retractable desk. Beautiful materiality throughout infuses the home with warmth and personality, featuring Blackbutt timber flooring and cabinetry, and selective pops of green and pink tones.
The house now works hard in a thermal sense too. Insulation and glazing were updated to best practice standard, and we’ve introduced several temperature control tools. Hydronic heating installed throughout the house is complemented by an evaporative cooling system and operable skylight.
The result is a lush, tactile home that increases the effectiveness of every existing inch to enhance daily life for our clients, proving that good design doesn’t need to add space to add value.
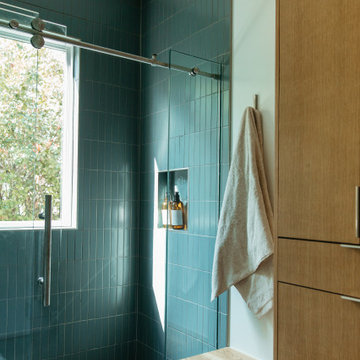
Full gut renovation of secondary bathroom updating all tile, plumbing fixtures, shower enclosure and lighting while keeping the original layout and adding storage.
Kids Bathroom Design Ideas with a Curbless Shower
6


