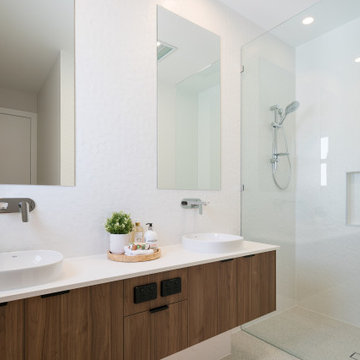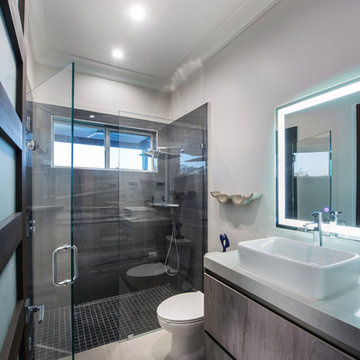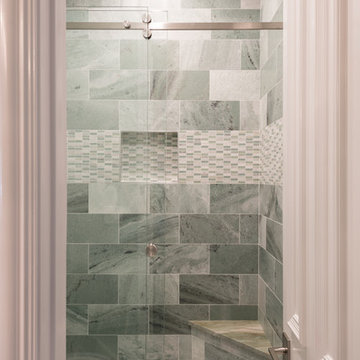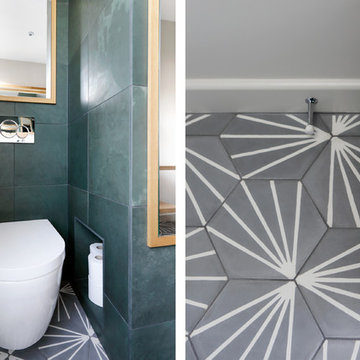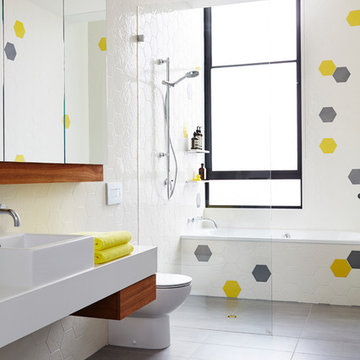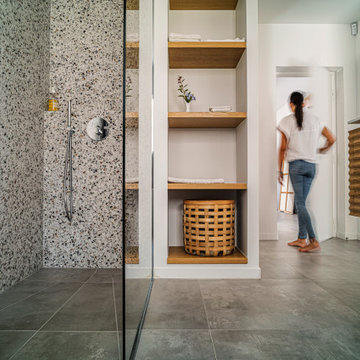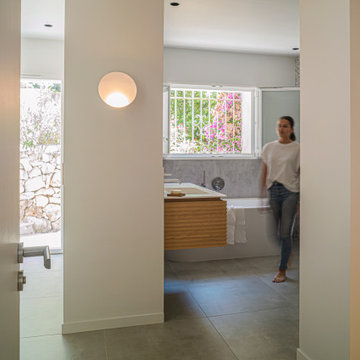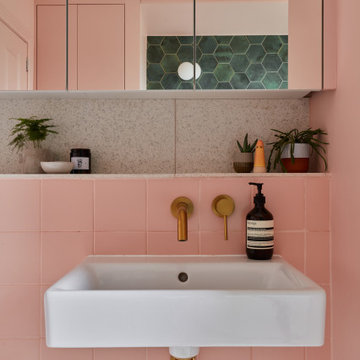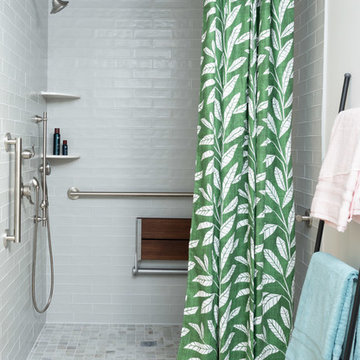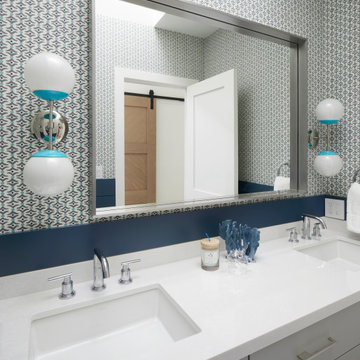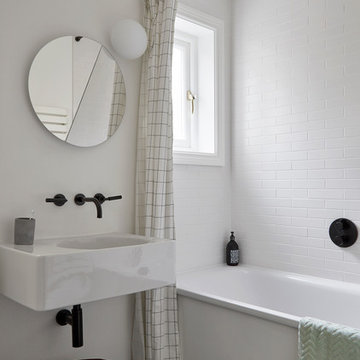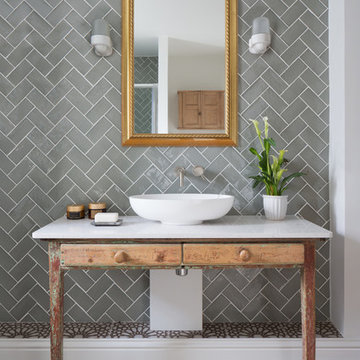Kids Bathroom Design Ideas with a Curbless Shower
Refine by:
Budget
Sort by:Popular Today
161 - 180 of 2,457 photos
Item 1 of 3
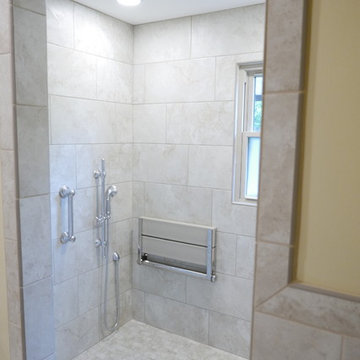
Walk in shower with folding bench seat, Delta Lahara Collection hand-held shower head mounted on an adjustable bar with Delta grab bar, LED recess lights controlled by a Lutron Maestro dimmer switch. Marazzi 12" x 24" porcelain wall tile laid on a 70/30 pattern and matching 2" x 4" mosaic shower floor tile. Folding bench seat mounted on the wall!
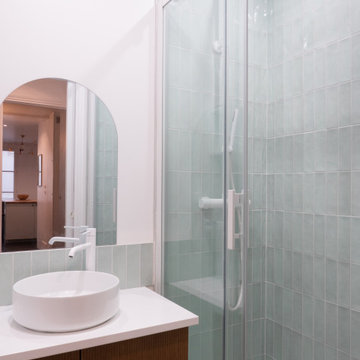
Quant à la salle d’eau des enfants, on craque pour sa faïence couleur Mint et son design sobre et épuré.
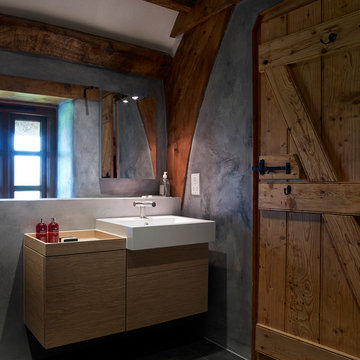
The plaster finish on the wall has been chosen to contrast with the rustic wood and complement the basalt wall tiles used in other areas of the room.
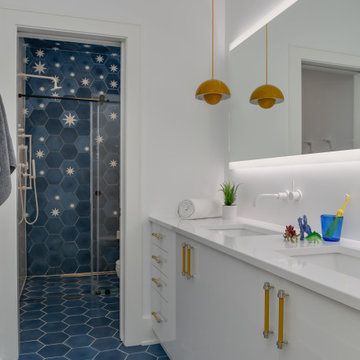
This modern custom home is a beautiful blend of thoughtful design and comfortable living. No detail was left untouched during the design and build process. Taking inspiration from the Pacific Northwest, this home in the Washington D.C suburbs features a black exterior with warm natural woods. The home combines natural elements with modern architecture and features clean lines, open floor plans with a focus on functional living.
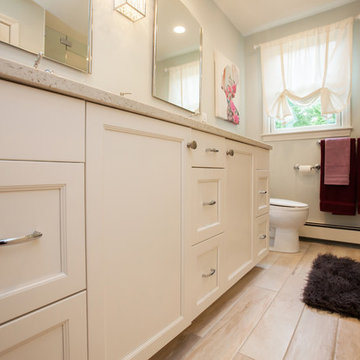
This hall bath design is an ideal kids bath and perfect for visitors. The extra long shower with glass doors features a mosaic tile floor and trim, a regular and handheld showerhead, a corner shower seat, and corner glass shelves for handy storage. The Tedd Wood Luxury Line vanity cabinet in a white finish offers storage and style with a Graceland style door and a MDF center panel. It is accented by Top Knobs hardware, and topped by an engineered quartz countertop and two sinks. Photos by Susan Hagstrom
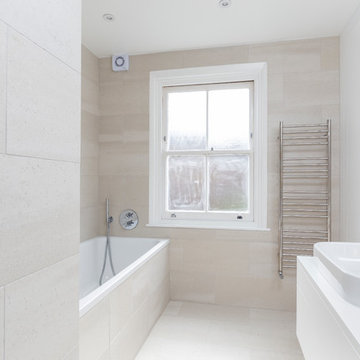
We designed a bathroom that was clean & contemporary, along with a new central heating and plumbing system to transform the heating and hot water supply. The bathroom included separate zones for the entire family to use at the same time in a tiny footprint!
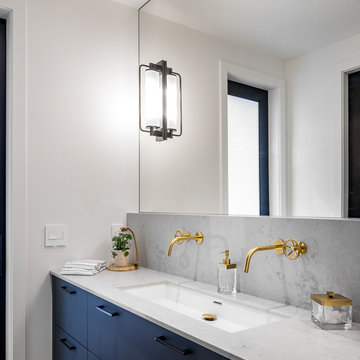
DESIGN BY ASTRO
Beautiful classic elements are introduced with a modern twist in this Jack & Jill bathroom.
Lights - Visual Comfort & Co (via Astro)
Fixtures - Watermark Brooklyn collection (via Astro)
House-Brand Cabinetry (via Astro)
Hardware, tiles, flooring, towel rack available via Astro.
Photo Credit: Doublespace Photography
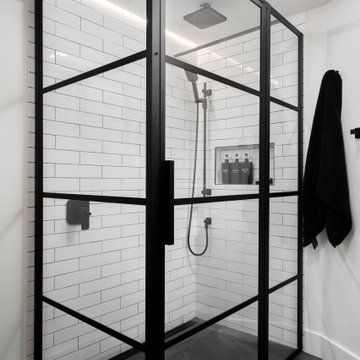
A basement bathroom for a teen boy was custom made to his personal aesthetic. a floating vanity gives more space for a matt underneath and makes the room feel even bigger. a shower with black hardware and fixtures is a dramatic look. The wood tones of the vanity warm up the dark fixtures and tiles.
Kids Bathroom Design Ideas with a Curbless Shower
9


