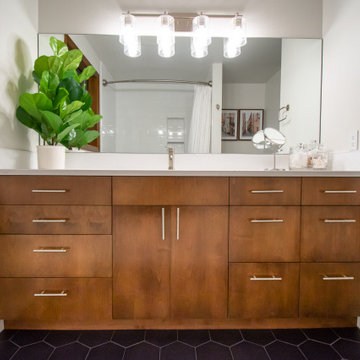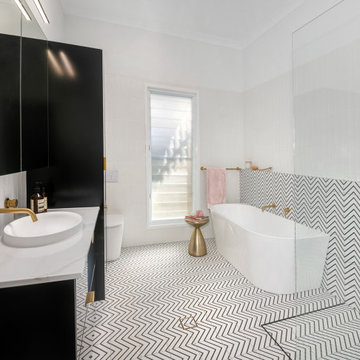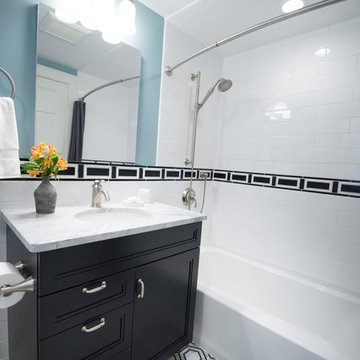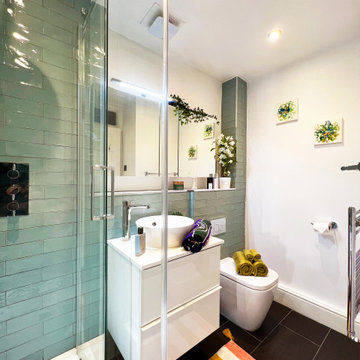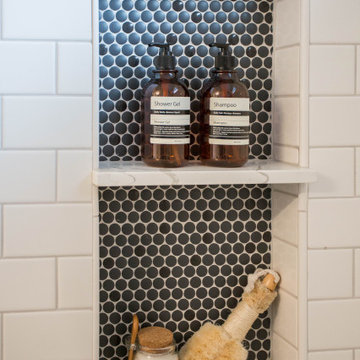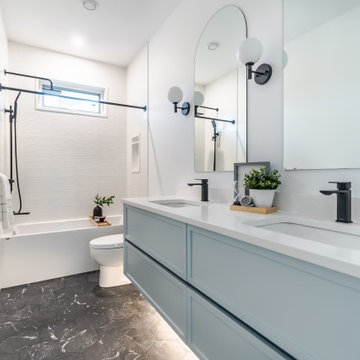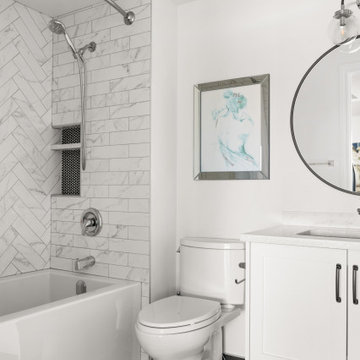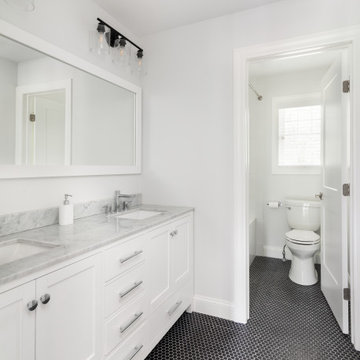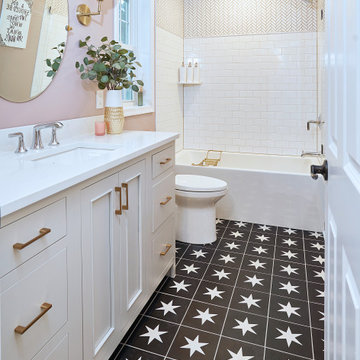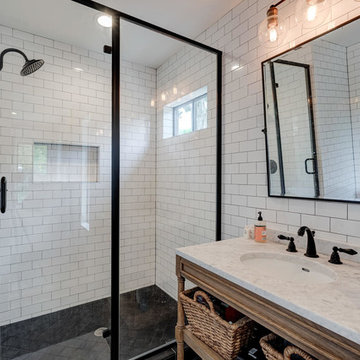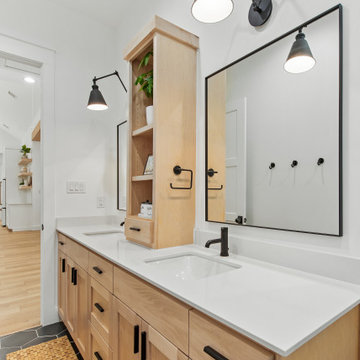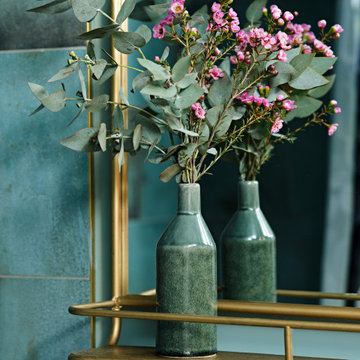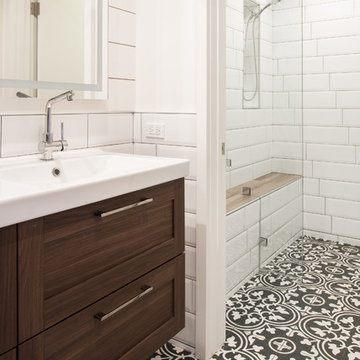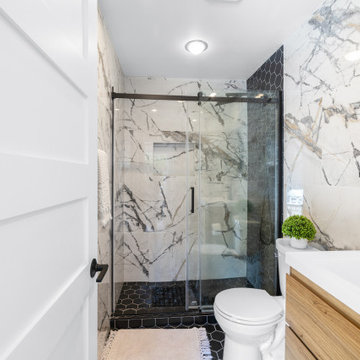Kids Bathroom Design Ideas with Black Floor
Refine by:
Budget
Sort by:Popular Today
121 - 140 of 1,969 photos
Item 1 of 3
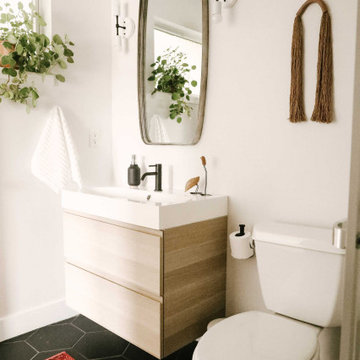
This year might just be the year of the bathrooms. Since January, I have been working on six different bathroom projects. They range from full to partial renovation projects. I recently finished the design plans for the three bathrooms at the #themanchesterflip. I have also worked on a very cool master bathroom design project that has been approved and the work is scheduled to start by March. And then, there were the two fulls baths from #clientkoko that are now completed. Today I am happy to share the first one of them.
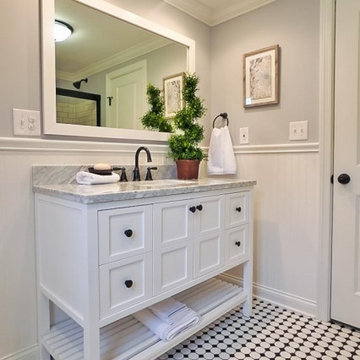
Classic mid-century restoration that included a new gourmet kitchen, updated floor plan. 3 new full baths and many custom features.
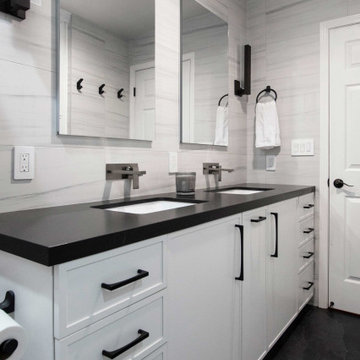
This couple has raised two children in their home of nearly 25 years. With their children off to college and work, their hall bathroom, only occasionally used by guests, went primarily unnoticed for several years. During COVID, one of their adult children moved back home, and they decided the space needed to be updated for their next phase of life.
The space generally worked okay for the family so they weren't interested in a significant overhaul. Instead, we focused on several small improvements to tailor the space to their needs. Primarily, they wanted an updated aesthetic. They are drawn to high-contrast contemporary interiors, and we used that as inspiration for this room. We also needed to focus on improving storage. The bathroom already had sufficient storage, but most of it was hard to access and underutilized. They wanted to incorporate double sinks, and we needed to modify the sunken bathtub to accommodate easily washing their grandchildren during visits.
The storage closet was unusually deep at nearly three feet, so we included a storage cabinet with large roll-out trays instead. We used the rest of the additional space to incorporate a concealed shower niche, perfect for family members to all have their own shelf.
We raised the tub to sit on top of the floor tile and selected a double swing door shower enclosure, which can be opened to provide clear access to the tub while bathing small children. We included a decorative shower niche with a bold geometric tile to add contrast to the space.
We opted for double sinks at the vanity with wall-mounted faucets and recessed medicine cabinets. Wide drawers and vanity pull-outs were incorporated into the base cabinetry, while large black wall sconces flank the medicine cabinets to create balance along the wall.
Two-tone metals are included throughout the space to emphasize the use of light and dark finishes. Deep charcoal large floor tiles juxtapose the light, horizontally veined wall tiles cladding the entire room. Similarly, light gray cabinets were paired with a suede-finished black countertop to round out the visually striking design.
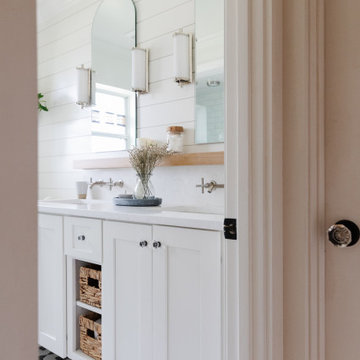
A beautiful half bath transformation - custom vanity, wall mounted faucets, custom wood ledge, shiplap and custom arched mirrors.
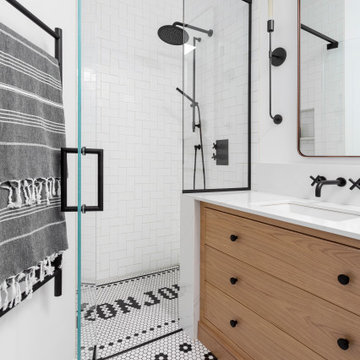
This contemporary kid's bathroom features a white oak custom vanity and black accents. A unique mosaic penny tile design in the flooring and in the shower ties in all of the black accents. The natural light comes in from a skylight located above the vanity.
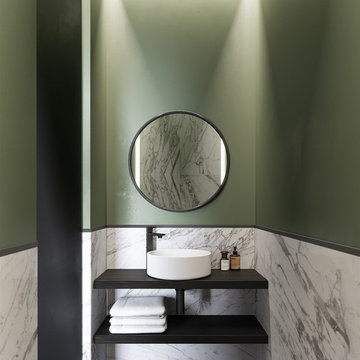
Описание проекта вы найдете на нашем сайте: https://lesh-84.ru/ru/news/ergonomichnaya-kvartira-v-sankt-peterburge
Kids Bathroom Design Ideas with Black Floor
7


