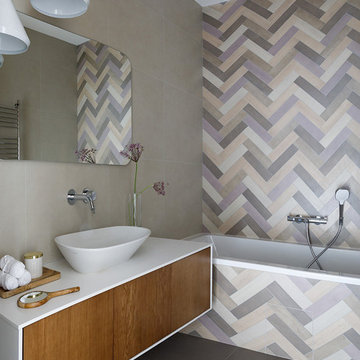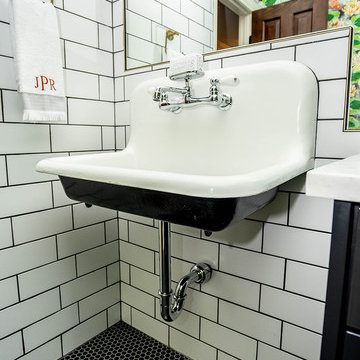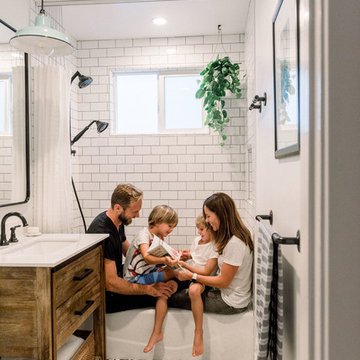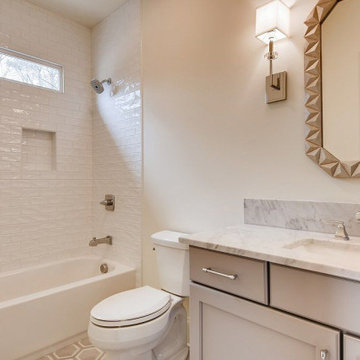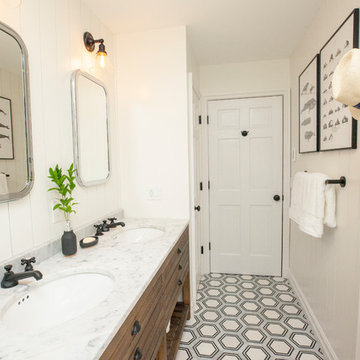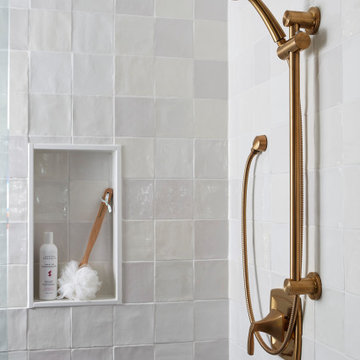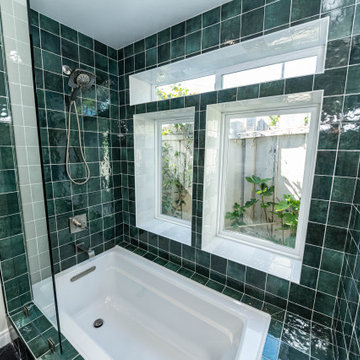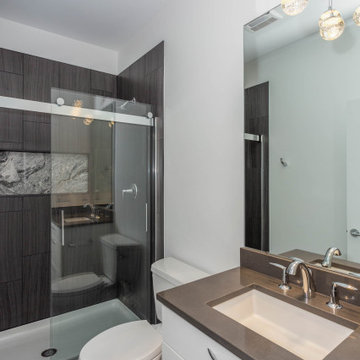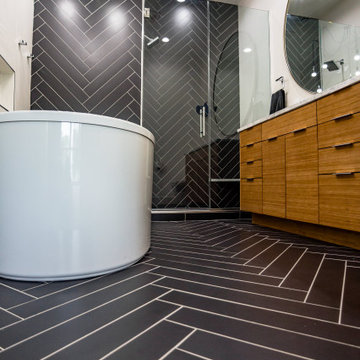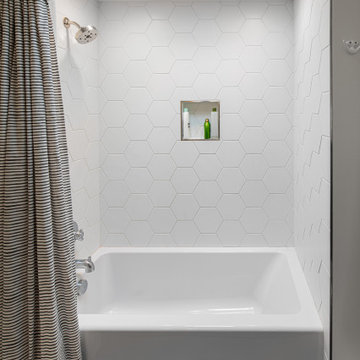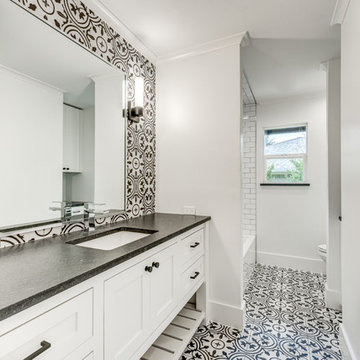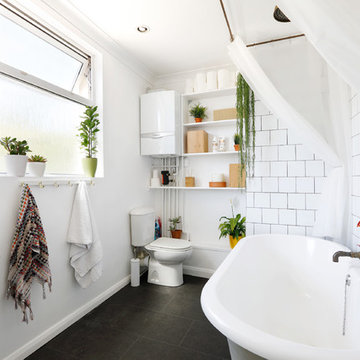Kids Bathroom Design Ideas with Black Floor
Refine by:
Budget
Sort by:Popular Today
161 - 180 of 1,969 photos
Item 1 of 3
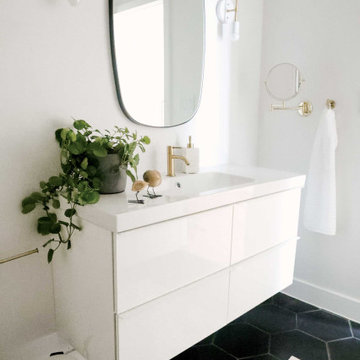
Last week we finished styling another bathroom renovation for the one and only #clientkoko. This is the second bathroom renovation we did for this beautiful home. The plan was to carry the overall look of the home into this space while designing a bathroom on a budget.
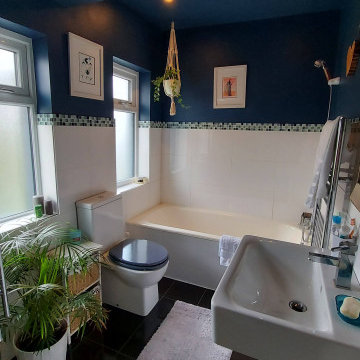
This dated bathroom was given a new lease of life by painting the walls and ceiling in a rich navy blue. It has revitalised the space and made it a joy to be in.
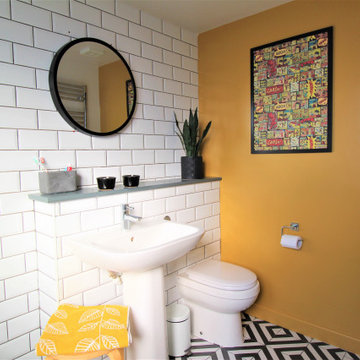
This top floor bathroomserves 2 teenage boys, it is simple, practical and funky, with it's black and white floor tiles and mustard yellow feature wall. The re-used basin and WC are brought up to date with the Metro tiles and dark grey grout with a touch of industrial by using Downpipe by Farrow & Ball on the shelf and chest of drawers, making the Indie Yellow wall really pop. The other walls are painted in Mocking Bird by Fired Earth, a very soft grey to compliment the other aspects in the room. I think it is important to squeeze in some artwork in a bathroom if you have the space, here we have a poster from the Dennis The Menace comic cartoon and a graphic art print in red on the other wall space.
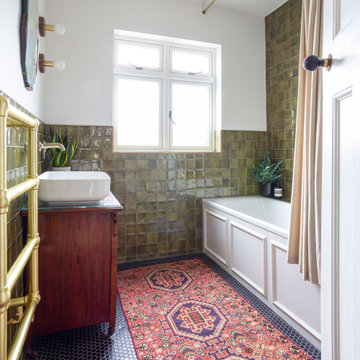
A full refurb of this Family bathroom in a 1930s house in East Dulwich.
Vintage pieces inject warmth & texture while the space planning was improved to incorporate more storage and feel more spacious.
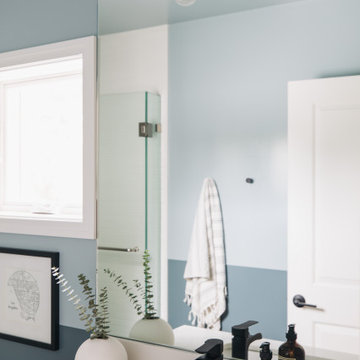
This project was a complete gut remodel of the owner's childhood home. They demolished it and rebuilt it as a brand-new two-story home to house both her retired parents in an attached ADU in-law unit, as well as her own family of six. Though there is a fire door separating the ADU from the main house, it is often left open to create a truly multi-generational home. For the design of the home, the owner's one request was to create something timeless, and we aimed to honor that.
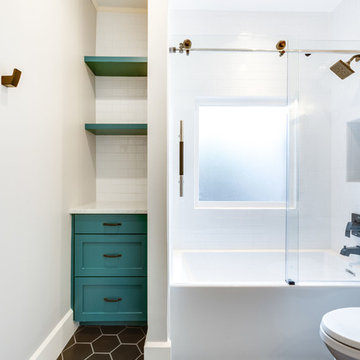
@205photography
Creating charm in this 1920's home was the main focus for this reno. We turned an outdated bathroom that hadn't been updated in decades into a welcoming space for guests and children for this growing family.
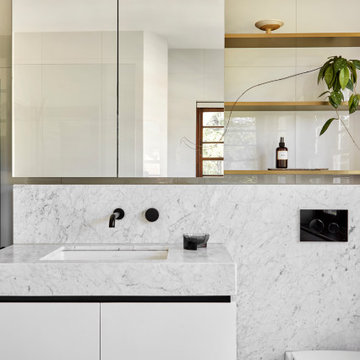
Bathroom with its Calacatta marbled vanity counter and undermount sink. Wall-hung toilet pan against a marble dado wall. Feature brass shelves match the warmer tones of the timber window frames.
Photo by Dave Kulesza.

A fun and colourful kids bathroom in a newly built loft extension. A black and white terrazzo floor contrast with vertical pink metro tiles. Black taps and crittall shower screen for the walk in shower. An old reclaimed school trough sink adds character together with a big storage cupboard with Georgian wire glass with fresh display of plants.
Kids Bathroom Design Ideas with Black Floor
9


