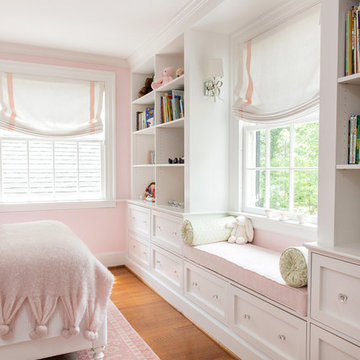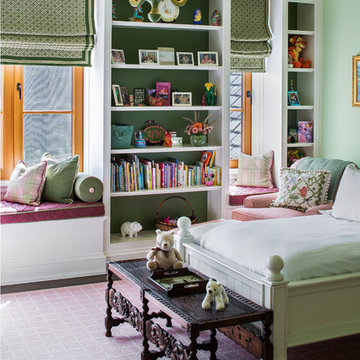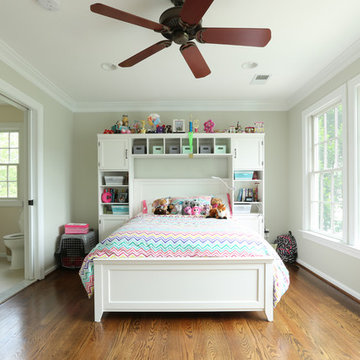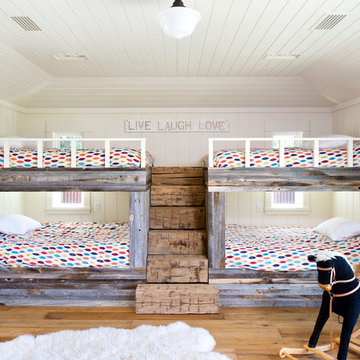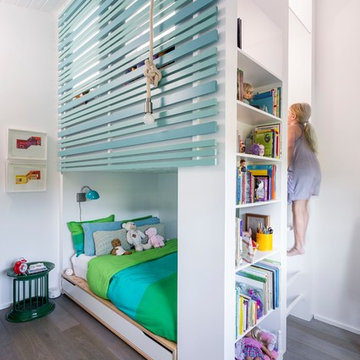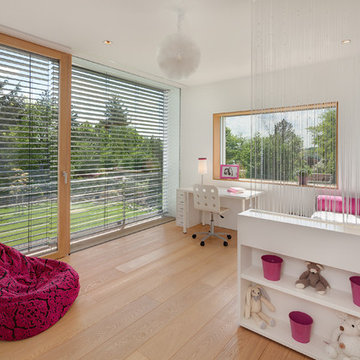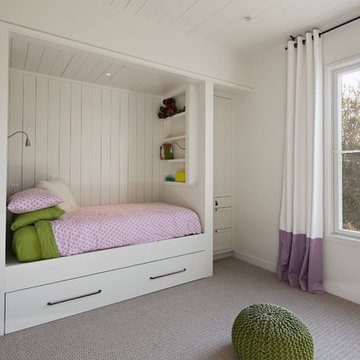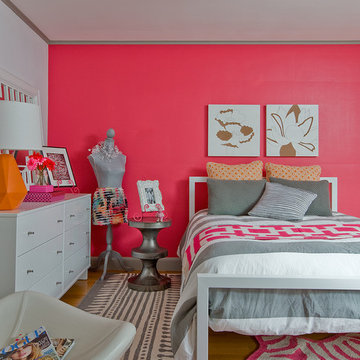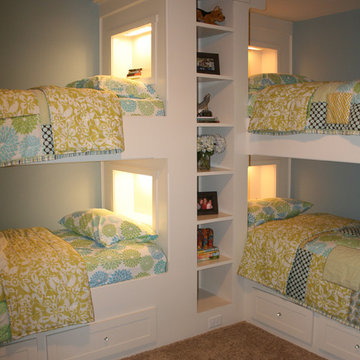Kids' Bedroom Design Ideas
Refine by:
Budget
Sort by:Popular Today
21 - 40 of 39,491 photos
Item 1 of 4
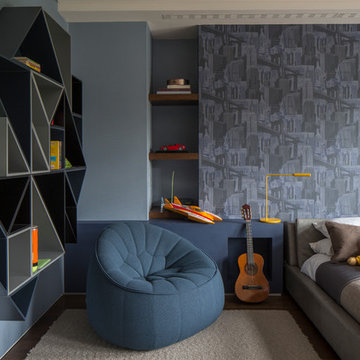
The boy's bedroom in our Broad Walk family home features walls clad in textured and patterned wall paper and a colour palette that focuses on blues, greys, yellow and orange. A fun children's bedroom with geometrical shelving and plenty of storage space for books, games, toys and gadgets.
Photography by Richard Waite
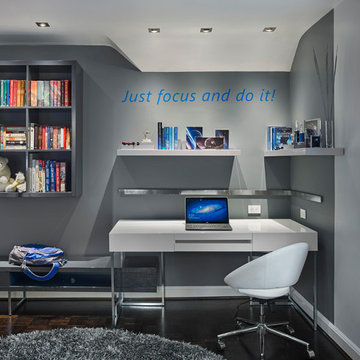
Contact us if you like any of the items in this room, we can help you to reproduce this space or create a similar one. Watch our recent project videos at http://www.larisamcshane.com/projects/
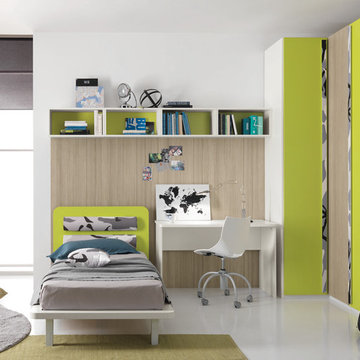
Modern Corner Kids Room Set ONE-405 by SPAR
Made in Italy by Spar
ONE Junior by Spar is a modern styled Italian kids bedroom furniture collection that is remarkable for its innovative technologies that help not only safe so valuable space, but get it optimized for the every need of your kid. ONE Junior Furniture Collection by Spar makes dreams come true, making both parents and children happy, providing bedroom solutions that you really need and deserve. ONE Kids Furniture line creates functional and modern bedroom designs for girls and boys, small kids and teenagers, optimizing the space for sleeping, studying and playing. Featuring a variety of colors to choose from and abundance of size customization options, modular ONE Bedroom Collection sets no limits between your kids and bedroom they are dreaming about.
All the pieces can be mixed & matched from one set to another and are available in a variety of sizes and colors. Please contact our office regarding customization of this kids bedroom set.
The starting price is for the "As Shown" kids bedroom set ONE 405 that includes the following items:
1 Twin Size Bed (bed fits US standard Twin size mattress 39" x 75")
1 Desk
4 Horizontal Hanging Bookcase Units
2 Back Panels (behind bed and desk)
1 Corner Wardrobe
Please Note: Room/Bed decorative accessories and the mattress are not included in the price.
MATERIAL/CONSTRUCTION:
E1-Class ecological panels, which are produced exclusively trough a wood recycling production process
Used lacquers conform to the norm 71/3 (toys directive)
Structure: 18 mm thick melamine-coated particle board
Shelves: 25mm thick melamine-coated particle board
Back panels: high density fibreboard 5mm thick
Doors: 18 mm thick melamine-coated particle board finished on 4 sides
Hardware: metal runners with self-closing system and double stop; adjustable self closing hinges; quick-mount and braking systems
Dimensions:
Twin Size Bed: W45.3" x D80.7" x H36.2" (internal 39" x 75" US Standard)
Full Size Bed: W60.3" x D80.7" x H36.2" (internal 54" x 75" US Standard)
Desk: W47.2" x D23.2" x H30"
Horizontal Hanging Bookcase Unit: W23.6" x D11.4" x H11.8"
Corner Wardrobe: W(42" x 59.5") x D23.6" x H89.8" or H102.4"
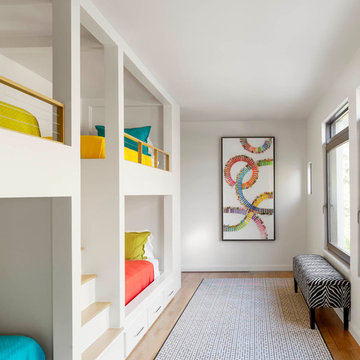
Tatum Brown Custom Homes {Architect: Stocker Hoesterey Montenegro} {Photography: Nathan Schroder}
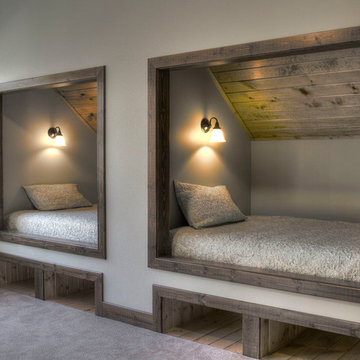
Custom Built bunk beds in a bonus room above the garage.
Baratto Brothers Construction

Bright white walls and custom made beds. The perfect spot for little ones to play and dream.
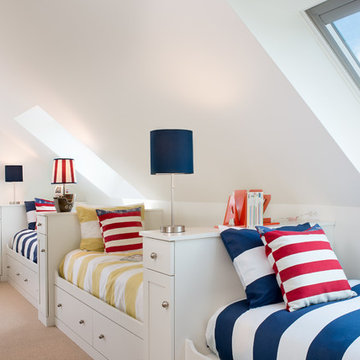
Siri Blanchette/Blind Dog Photo Associates
This kids bedroom maximizes the number of beds that can fit in the room under the slanted ceilings by stringing together bed cubbies made from custom cabinets. Each bed has drawers underneath and a cabinet headboard to lean against, crating fun cozy spaces for kids to sleep.

Kids Bedrooms can be fun. This preteen bedroom design was create for a young girl in need o her own bedroom. Having shared bedrooms with hr younger sister it was time Abby had her own room! Interior Designer Rebecca Robeson took the box shaped room and added a much needed closet by using Ikea's PAX wardrobe system which flanked either side of the window. This provided the perfect spot to add a simple bench seat below the window creating a delightful window seat for young Abby to curl up and enjoy a great book or text a friend. Robeson's artful use of bright wall colors mixed with PB teen bedding makes for a fun exhilarating first impression when walking into Abby's room! For more details on Abby's bedroom, watch YouTubes most popular Interior Designer, Rebecca Robeson as she walks you through the actual room!
http://www.youtube.com/watch?v=a2ZQbjBJsEs
Photos by David Hartig
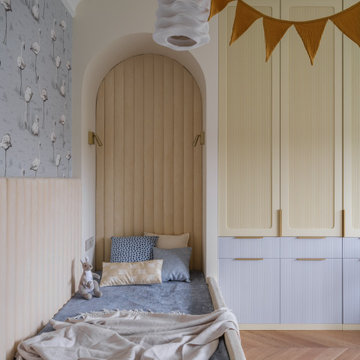
Детские комнаты для двух девочек тоже спроектированы в нежных оттенках, имеют много места для хранения и письменные столы для занятий и кровати, изголовье которых расположено в нише, для создания ощущения защищённости и комфорта. Подвесные светильники авторства ONG CEN KUANG, созданные из текстильных молний для одежды мы так же привезли сами для заказчиков с острова Бали.
Цветовая палитра проекта разнообразна, но в то же время отчасти сдержана. Нам хотелось добавить цветовые акценты, создать радостный, сочный интерьер, так подходящий по темпераменту заказчикам.
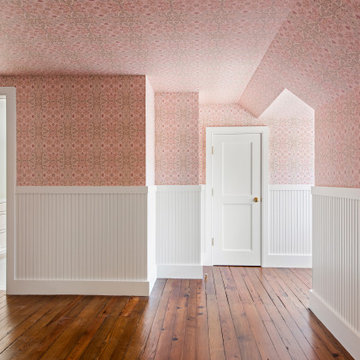
Little girl's bedroom featuring resurfaced existing antique heart pine flooring, painted vertical wainscoting topped with dainty pink wallpaper on the walls and ceiling. Repurposed original windows and historic glass from the early 1920s and custom built-in bench seats top off this wonderful space.
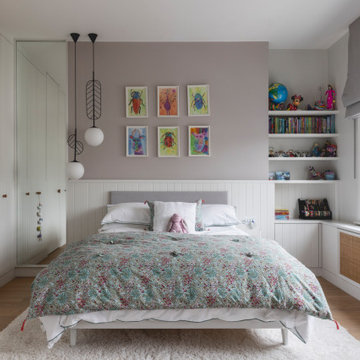
Warm and elegant kids room including built in closets with a hidden door leading into the en-suite bathroom. Cosy reading nook to the corner.
Kids' Bedroom Design Ideas
2
