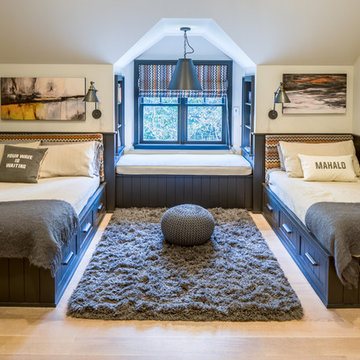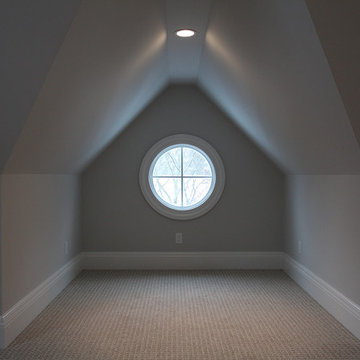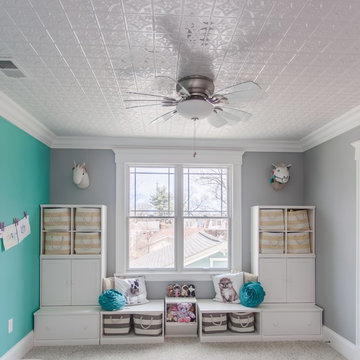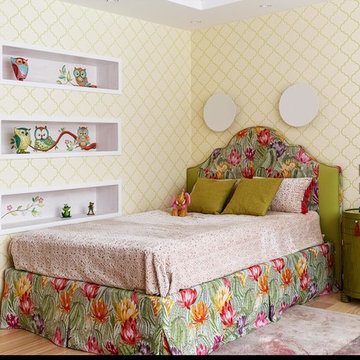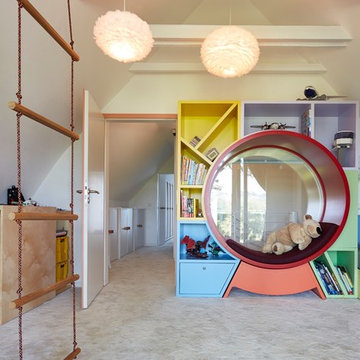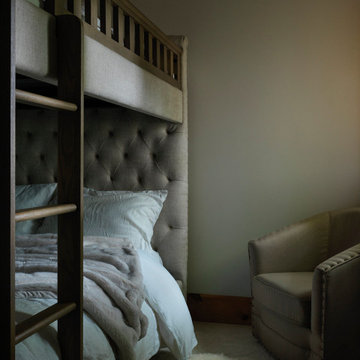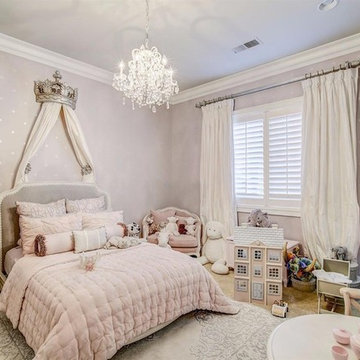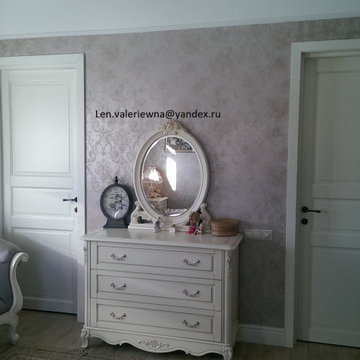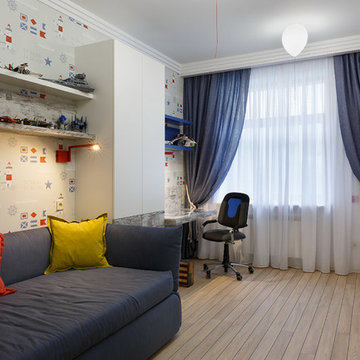Kids' Room Design Ideas with Beige Floor
Refine by:
Budget
Sort by:Popular Today
81 - 100 of 320 photos
Item 1 of 3
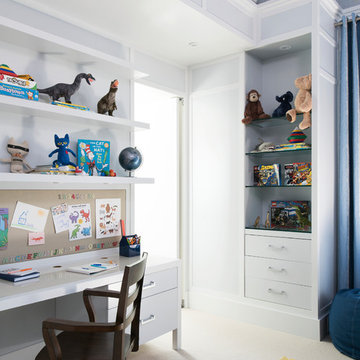
Thiết kế nội thất LUCA INTERNATIONAL. Call 0973539727 or email: info@lucainteriordesign.com
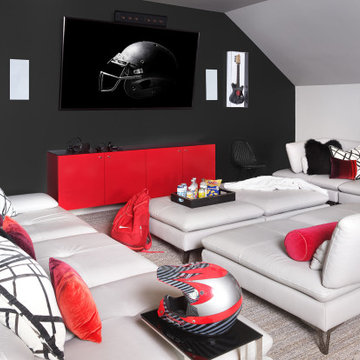
While respecting the history and architecture of the house, we created an updated version of the home’s original personality with contemporary finishes that still feel appropriate, while also incorporating some of the original furniture passed down in the family. Two decades and two teenage sons later, the family needed their home to be more user friendly and to better suit how they live now. We used a lot of unique and upscale finishes that would contrast each other and add panache to the space.
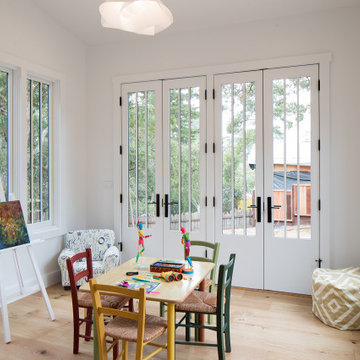
Opposite of the main entrance off of the Living Room is another bright open room with access to the back yard through a pair of beautiful french doors. This room is perfect for a kids playroom or for arts & crafts.
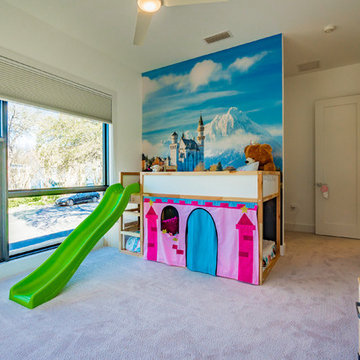
Our inspiration for this home was an updated and refined approach to Frank Lloyd Wright’s “Prairie-style”; one that responds well to the harsh Central Texas heat. By DESIGN we achieved soft balanced and glare-free daylighting, comfortable temperatures via passive solar control measures, energy efficiency without reliance on maintenance-intensive Green “gizmos” and lower exterior maintenance.
The client’s desire for a healthy, comfortable and fun home to raise a young family and to accommodate extended visitor stays, while being environmentally responsible through “high performance” building attributes, was met. Harmonious response to the site’s micro-climate, excellent Indoor Air Quality, enhanced natural ventilation strategies, and an elegant bug-free semi-outdoor “living room” that connects one to the outdoors are a few examples of the architect’s approach to Green by Design that results in a home that exceeds the expectations of its owners.
Photo by Mark Adams Media
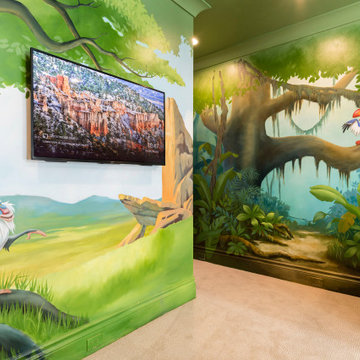
Fully Custom Lion King Bunk Room that Sleeps 4 . The bed has a built in slide and 3D printed adult Simba. A Teak futon has since been added to under the TV for additional sleeping space.
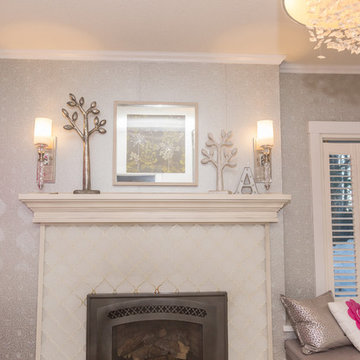
Custom Bench and Cushion, Shutters, Fireplace Tile, Mantle, Wall Covering and Décor purchased and installed by Bridget's Room
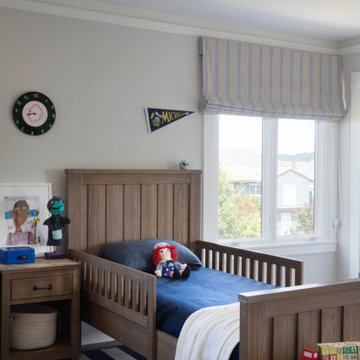
The "blue hour" is that magical time of day when sunlight scatters and the sky becomes a deep shade of blue. For this Mediterranean-style Sea Cliff home from the 1920s, we took our design inspiration from the twilight period that inspired artists and photographers. The living room features moody blues and neutral shades on the main floor. We selected contemporary furnishings and modern art for this active family of five. Upstairs are the bedrooms and a home office, while downstairs, a media room, and wine cellar provide a place for adults and young children to relax and play.
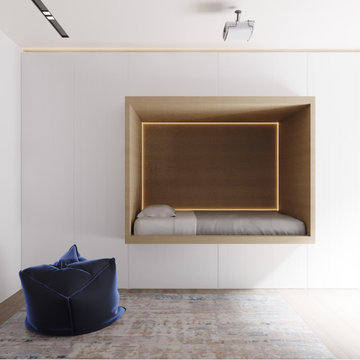
SB apt is the result of a renovation of a 95 sqm apartment. Originally the house had narrow spaces, long narrow corridors and a very articulated living area. The request from the customers was to have a simple, large and bright house, easy to clean and organized.
Through our intervention it was possible to achieve a result of lightness and organization.
It was essential to define a living area free from partitions, a more reserved sleeping area and adequate services. The obtaining of new accessory spaces of the house made the client happy, together with the transformation of the bathroom-laundry into an independent guest bathroom, preceded by a hidden, capacious and functional laundry.
The palette of colors and materials chosen is very simple and constant in all rooms of the house.
Furniture, lighting and decorations were selected following a careful acquaintance with the clients, interpreting their personal tastes and enhancing the key points of the house.
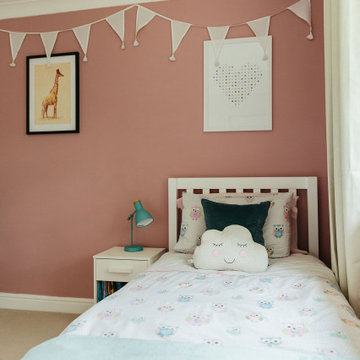
This timeless, plush, children's bedroom is great for that awkward age where children are growing into teens and want something still child friendly but not babyish!
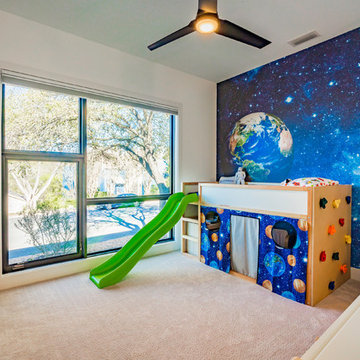
Builder: Oliver Custom Homes. Architect: Barley|Pfeiffer. Interior Design: Panache Interiors. Photographer: Mark Adams Media.
Child's bedroom
Kids' Room Design Ideas with Beige Floor
5

