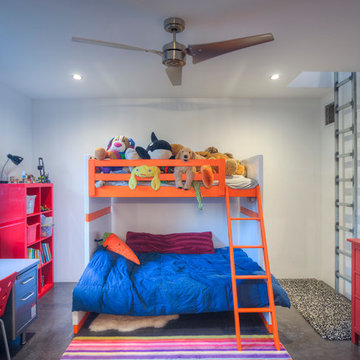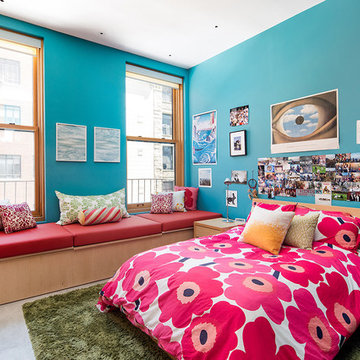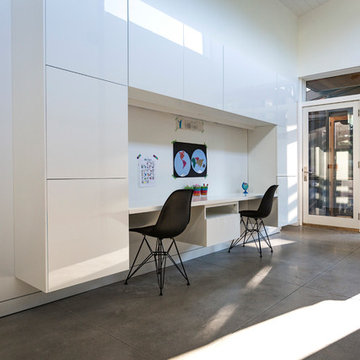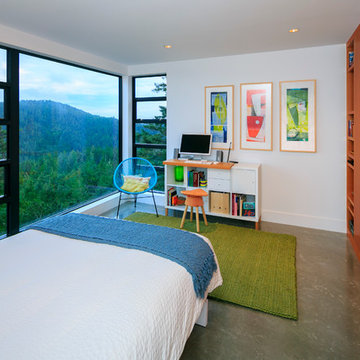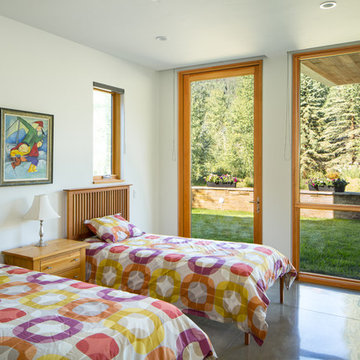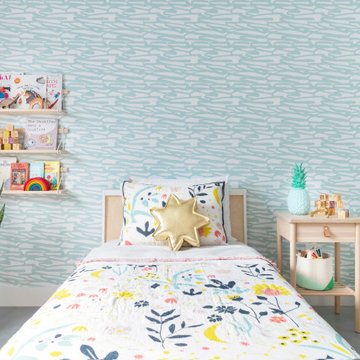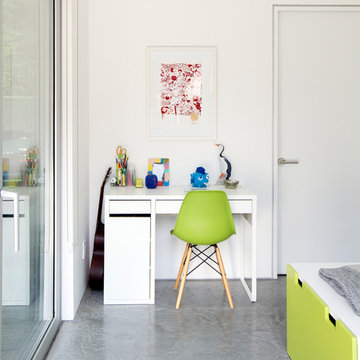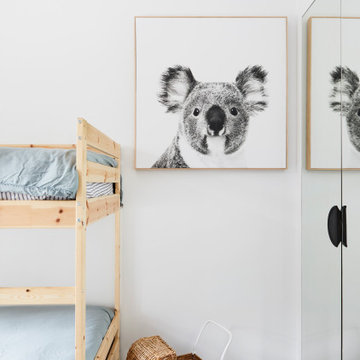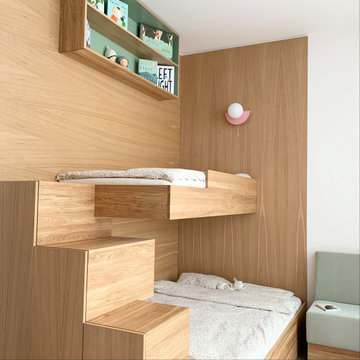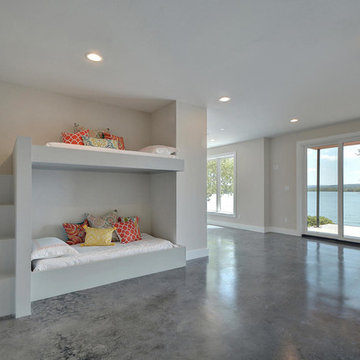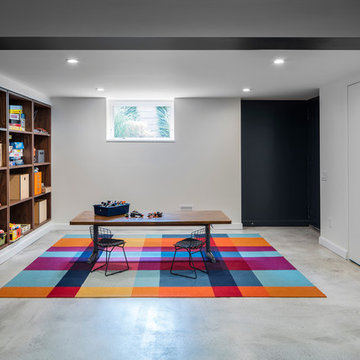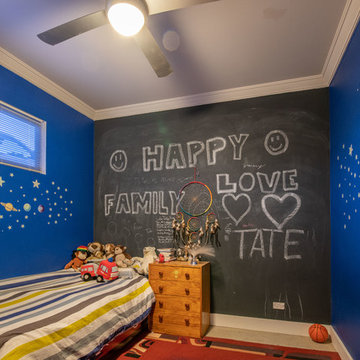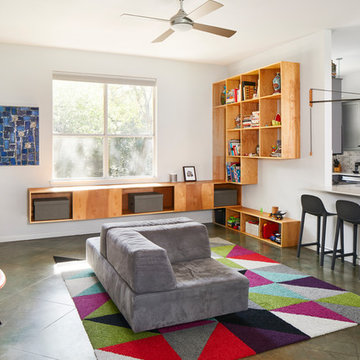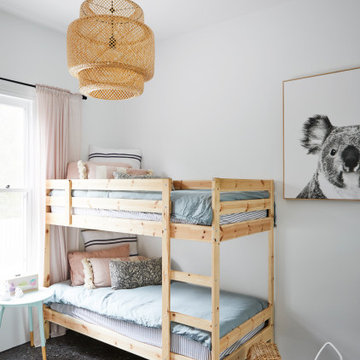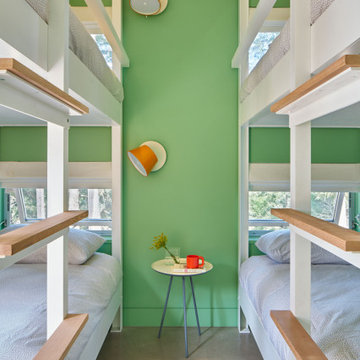Kids' Room Design Ideas with Concrete Floors
Refine by:
Budget
Sort by:Popular Today
121 - 140 of 474 photos
Item 1 of 2
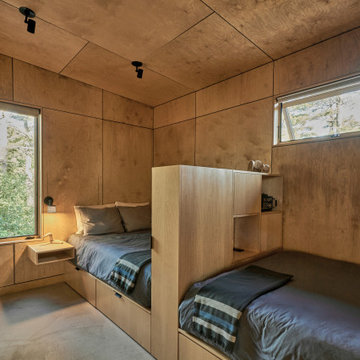
Custom built-ins minimize the need for additional furniture.
Photography by Kes Efstathiou
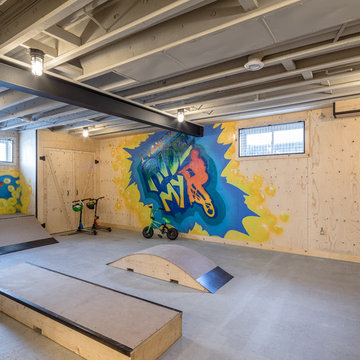
Industrial style basement skate / scooter park for kids and Mom and Dad alike. Black industrial steel accents throughout with exposed concrete floors and painted exposed joists above. Mobile trick boxes in the centre of the space and fixed ramps either side. Graffiti and custom black window cages drive the concept home.
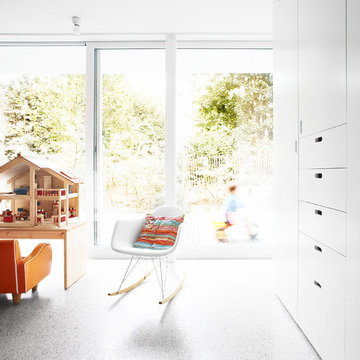
Photos are taking by http://www.ju-la.be/
Design by Architect Alexander Dierendonck
Interior Design by ARTerior Design www.arterior-design.com
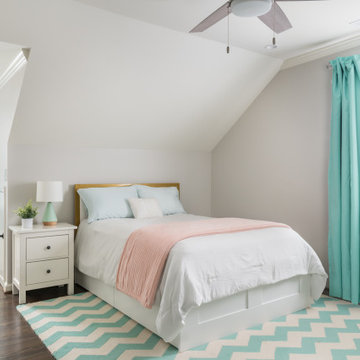
Anyone out there that loves to share a bathroom with a teen? Our clients were ready for us to help shuffle rooms around on their 2nd floor in order to accommodate a new full bathroom with a large walk in shower and double vanity. The new bathroom is very simple in style and color with a bright open feel and lots of storage.
Kids' Room Design Ideas with Concrete Floors
7
