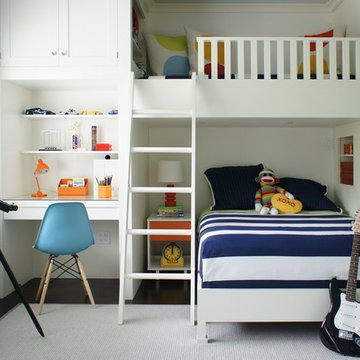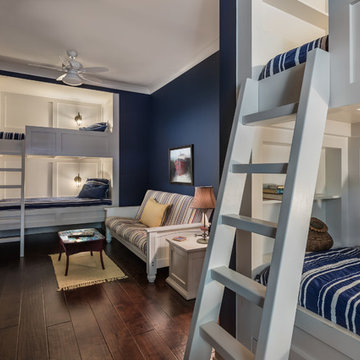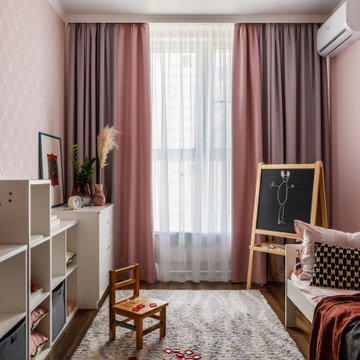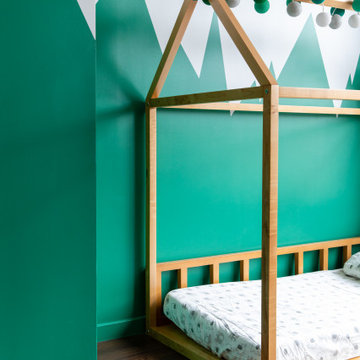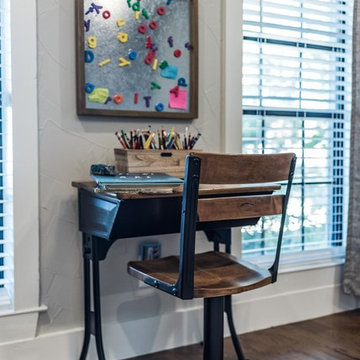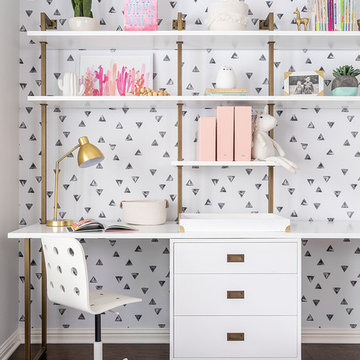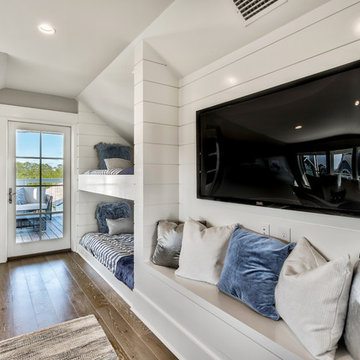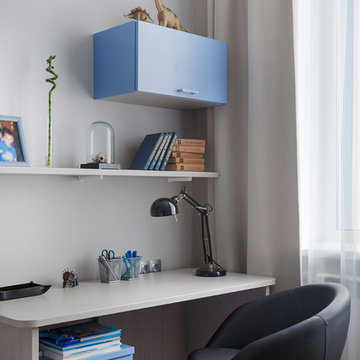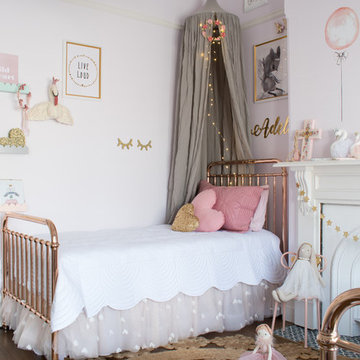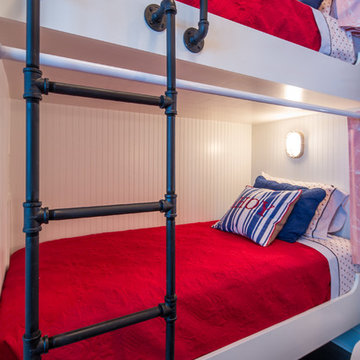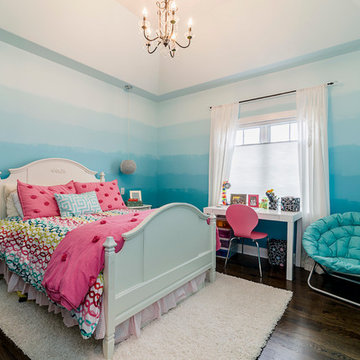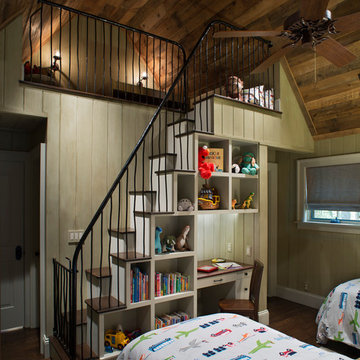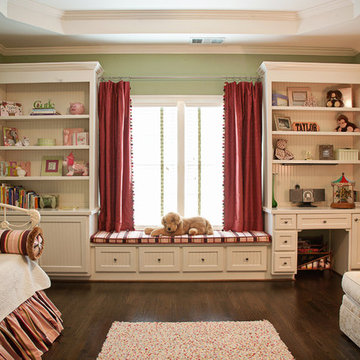Kids' Room Design Ideas with Dark Hardwood Floors for Kids 4-10 Years Old
Refine by:
Budget
Sort by:Popular Today
1 - 20 of 2,484 photos
Item 1 of 3

The owners of this 1941 cottage, located in the bucolic village of Annisquam, wanted to modernize the home without sacrificing its earthy wood and stone feel. Recognizing that the house had “good bones” and loads of charm, SV Design proposed exterior and interior modifications to improve functionality, and bring the home in line with the owners’ lifestyle. The design vision that evolved was a balance of modern and traditional – a study in contrasts.
Prior to renovation, the dining and breakfast rooms were cut off from one another as well as from the kitchen’s preparation area. SV's architectural team developed a plan to rebuild a new kitchen/dining area within the same footprint. Now the space extends from the dining room, through the spacious and light-filled kitchen with eat-in nook, out to a peaceful and secluded patio.
Interior renovations also included a new stair and balustrade at the entry; a new bathroom, office, and closet for the master suite; and renovations to bathrooms and the family room. The interior color palette was lightened and refreshed throughout. Working in close collaboration with the homeowners, new lighting and plumbing fixtures were selected to add modern accents to the home's traditional charm.

Having two young boys presents its own challenges, and when you have two of their best friends constantly visiting, you end up with four super active action heroes. This family wanted to dedicate a space for the boys to hangout. We took an ordinary basement and converted it into a playground heaven. A basketball hoop, climbing ropes, swinging chairs, rock climbing wall, and climbing bars, provide ample opportunity for the boys to let their energy out, and the built-in window seat is the perfect spot to catch a break. Tall built-in wardrobes and drawers beneath the window seat to provide plenty of storage for all the toys.
You can guess where all the neighborhood kids come to hangout now ☺
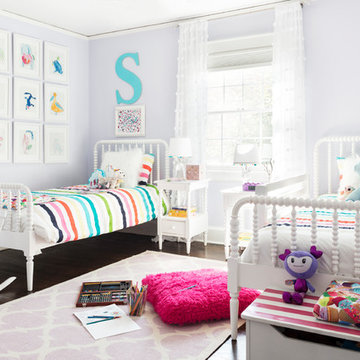
a large happy room, shared by two girls, ages five and seven. The room is painted in Benjamin Moore Lavender Mist. The beds, rug and nightstands are from Land Of Nod. and the artwork was made by the girls themselves.
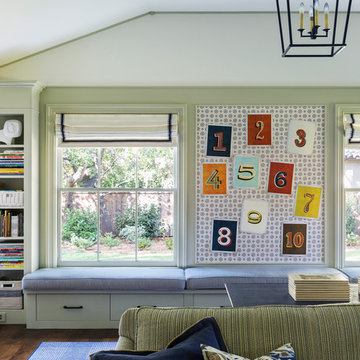
Interior design by Tineke Triggs of Artistic Designs for Living. Photography by Laura Hull.
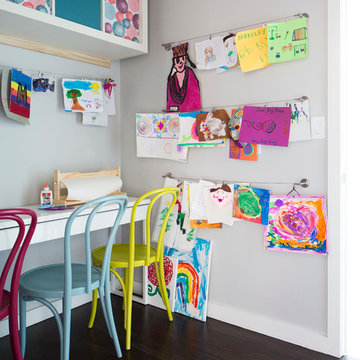
This forever home, perfect for entertaining and designed with a place for everything, is a contemporary residence that exudes warmth, functional style, and lifestyle personalization for a family of five. Our busy lawyer couple, with three close-knit children, had recently purchased a home that was modern on the outside, but dated on the inside. They loved the feel, but knew it needed a major overhaul. Being incredibly busy and having never taken on a renovation of this scale, they knew they needed help to make this space their own. Upon a previous client referral, they called on Pulp to make their dreams a reality. Then ensued a down to the studs renovation, moving walls and some stairs, resulting in dramatic results. Beth and Carolina layered in warmth and style throughout, striking a hard-to-achieve balance of livable and contemporary. The result is a well-lived in and stylish home designed for every member of the family, where memories are made daily.
Kids' Room Design Ideas with Dark Hardwood Floors for Kids 4-10 Years Old
1
