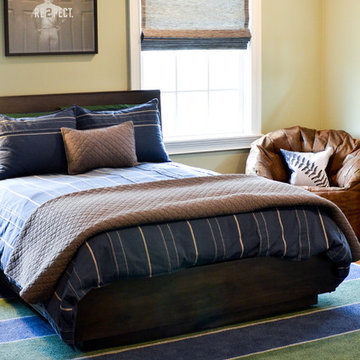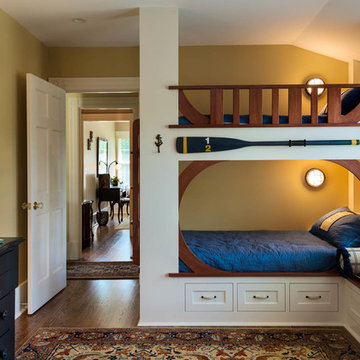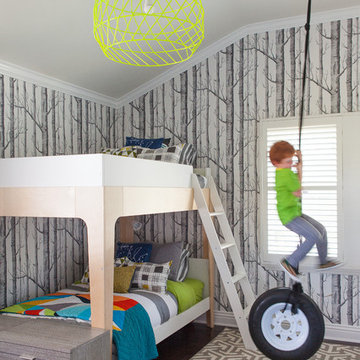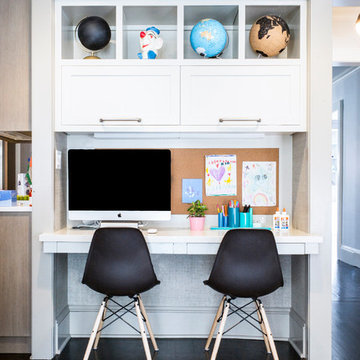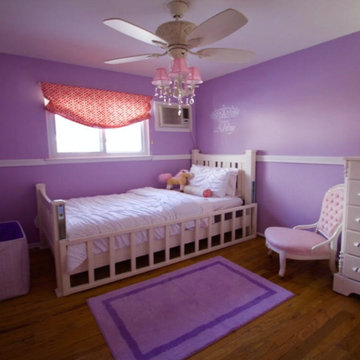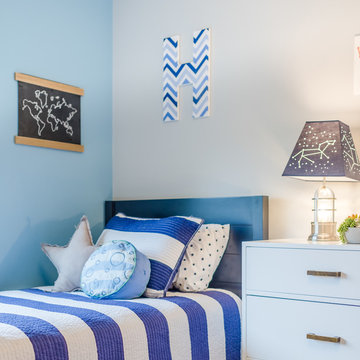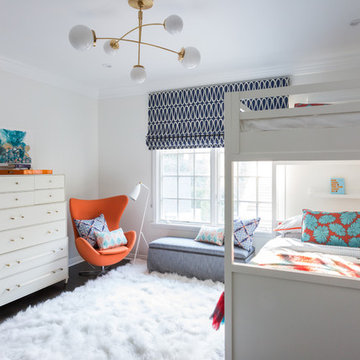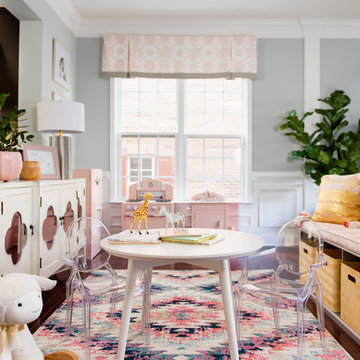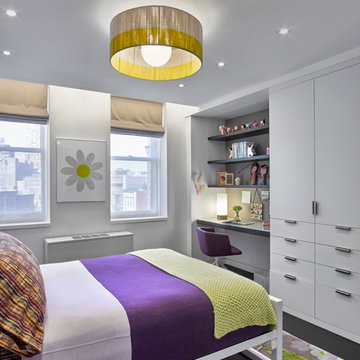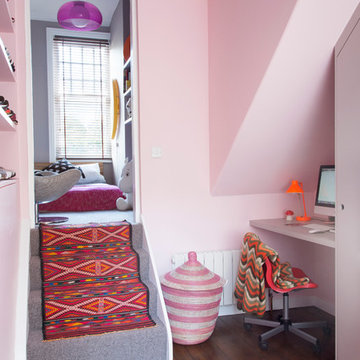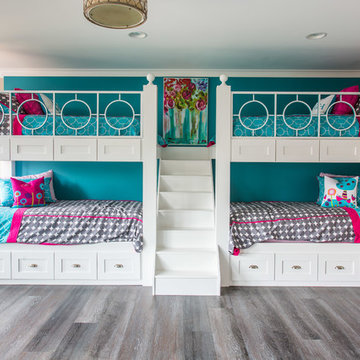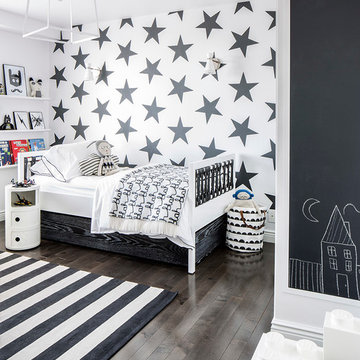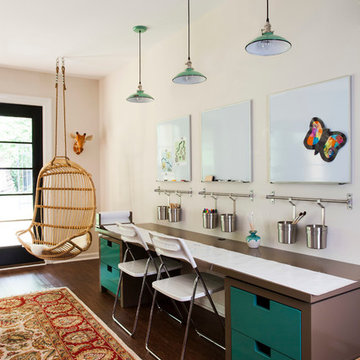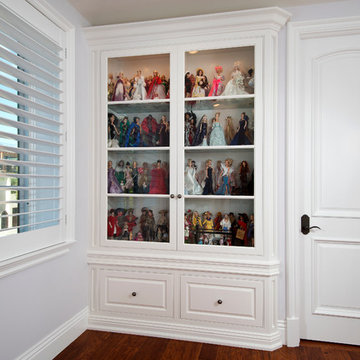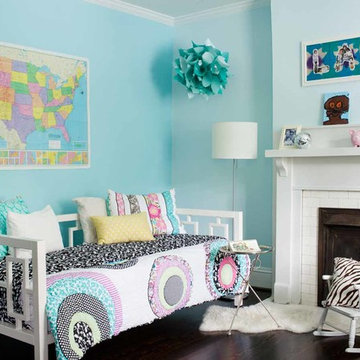Kids' Room Design Ideas with Dark Hardwood Floors for Kids 4-10 Years Old
Refine by:
Budget
Sort by:Popular Today
81 - 100 of 2,487 photos
Item 1 of 3
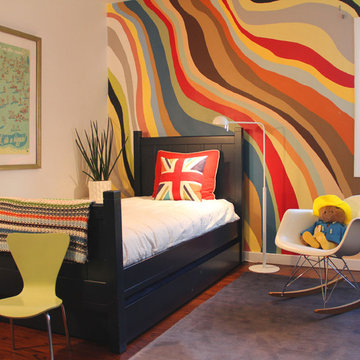
Modern Boy's London Bedroom with custom painted wall design,ikea white Brasa 365 floor lamp, Room & Board kid's table and chairs, Kartell white nightstand, Pottery Barn Navy Camp Bed and Dresser, This is London framed prints and Ikea Chandelier. Photo by Shawn Preston
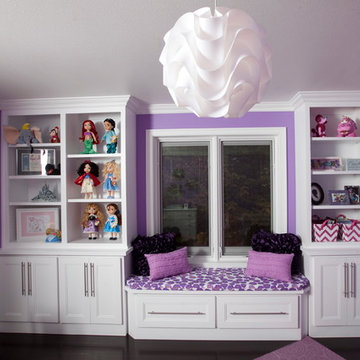
This little girl's bedroom is decked out in lively purple with a custom built-in window seat and bookshelves offering additional enclosed storage space with modern cabinetry and brushed nickel hardware. A dreamy space that will grow with her through the years.
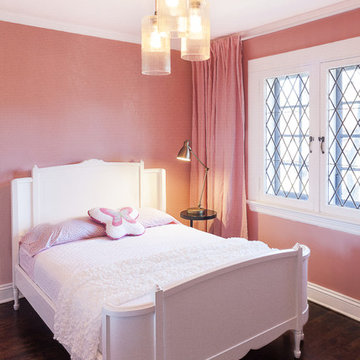
Child's Bedroom designed by Veronica Martin Design Studio
www.veronicamartindesignstudio.com
Photography by Urszula Muntean Photography
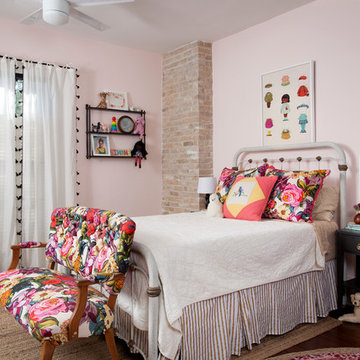
This was a dream project! The clients purchased this 1880s home and wanted to renovate it for their family to live in. It was a true labor of love, and their commitment to getting the details right was admirable. We rehabilitated doors and windows and flooring wherever we could, we milled trim work to match existing and carved our own door rosettes to ensure the historic details were beautifully carried through.
Every finish was made with consideration of wanting a home that would feel historic with integrity, yet would also function for the family and extend into the future as long possible. We were not interested in what is popular or trendy but rather wanted to honor what was right for the home.

This family of 5 was quickly out-growing their 1,220sf ranch home on a beautiful corner lot. Rather than adding a 2nd floor, the decision was made to extend the existing ranch plan into the back yard, adding a new 2-car garage below the new space - for a new total of 2,520sf. With a previous addition of a 1-car garage and a small kitchen removed, a large addition was added for Master Bedroom Suite, a 4th bedroom, hall bath, and a completely remodeled living, dining and new Kitchen, open to large new Family Room. The new lower level includes the new Garage and Mudroom. The existing fireplace and chimney remain - with beautifully exposed brick. The homeowners love contemporary design, and finished the home with a gorgeous mix of color, pattern and materials.
The project was completed in 2011. Unfortunately, 2 years later, they suffered a massive house fire. The house was then rebuilt again, using the same plans and finishes as the original build, adding only a secondary laundry closet on the main level.
Kids' Room Design Ideas with Dark Hardwood Floors for Kids 4-10 Years Old
5
