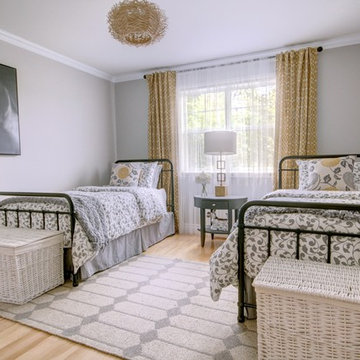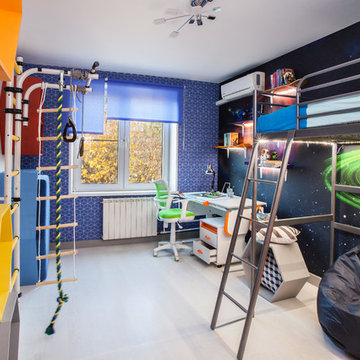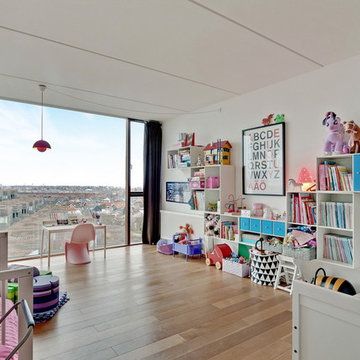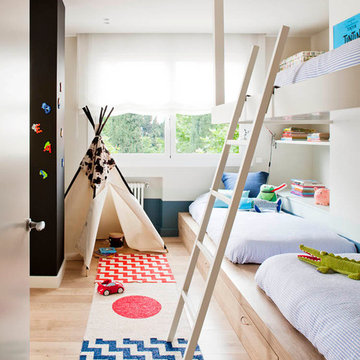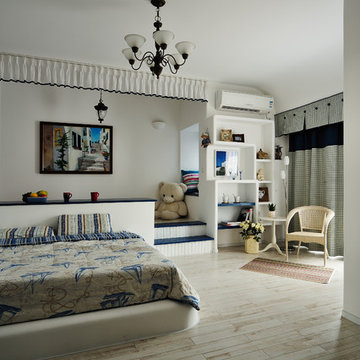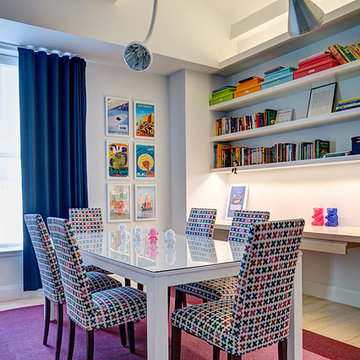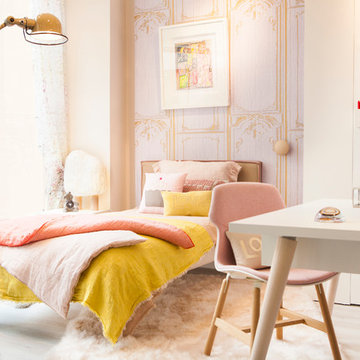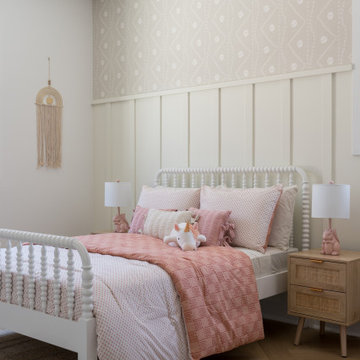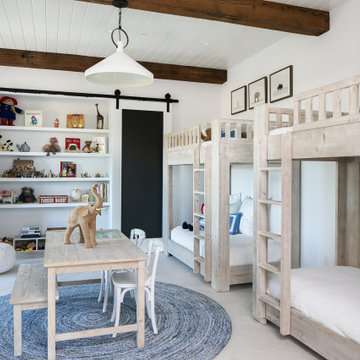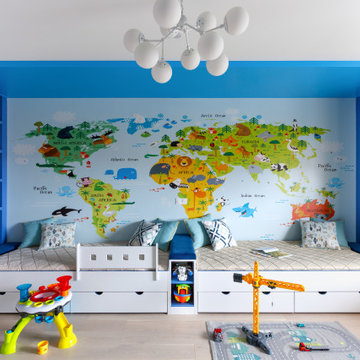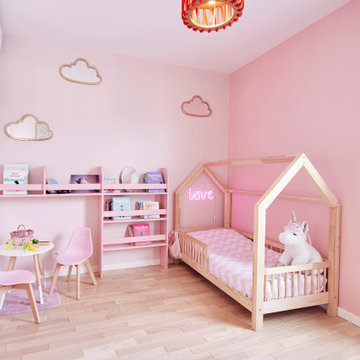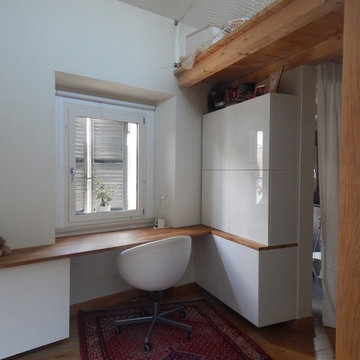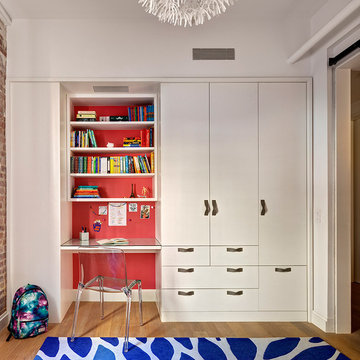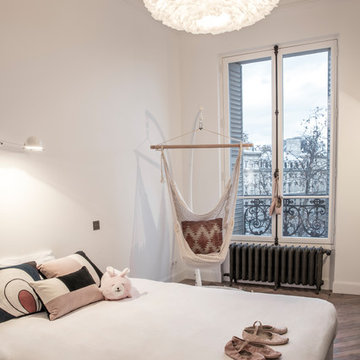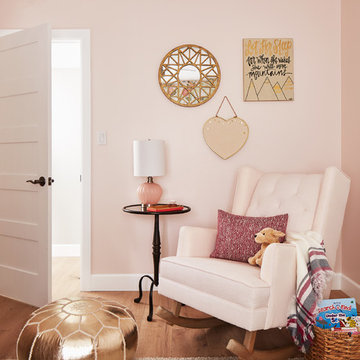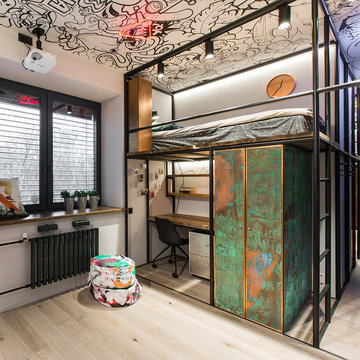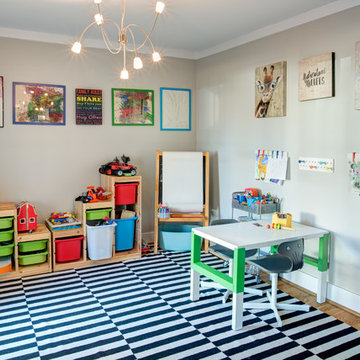Kids' Room Design Ideas with Light Hardwood Floors and Marble Floors
Refine by:
Budget
Sort by:Popular Today
241 - 260 of 10,426 photos
Item 1 of 3
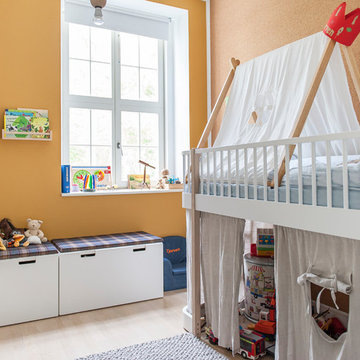
Foto: Simone Augustin Photography © 2017 Houzz
Englisches ABC-Poster: Gretas Schwester; Gartenzelt/Betthimmel: Manufactum; Tapete: Kork, Bauhaus
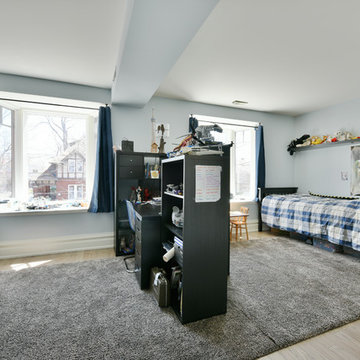
Clever interior design and impeccable craftsmanship were integral to this project, as we added a 10x10 addition to square up the back of the home, and turned a series of divided spaces into an open-concept plan.
The homeowners wanted a big kitchen with an island large enough for their entire family, and an adjacent informal space to encourage time spent together. Custom built-ins help keep their TV, desk, and large book and game collections tidy.
Upstairs, we reorganized the second and third stories to add privacy for the parents and independence for their growing kids. The new third floor master bedroom includes an ensuite and reading corner. The three kids now have their bedrooms together on the second floor, with an updated bathroom and a “secret” passageway between their closets!
Gordon King Photography
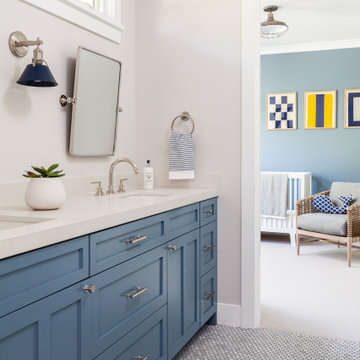
Situated between brothers, the jack and jack bath has a playful blue palette. The pivot-style mirrors make it so that even the littlest can see a reflection.
Kids' Room Design Ideas with Light Hardwood Floors and Marble Floors
13
