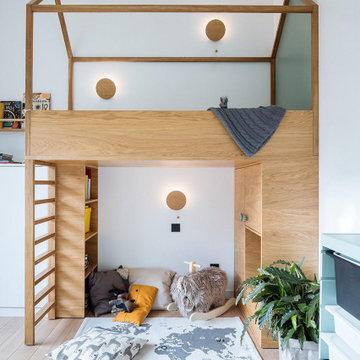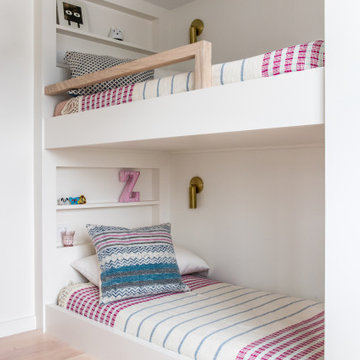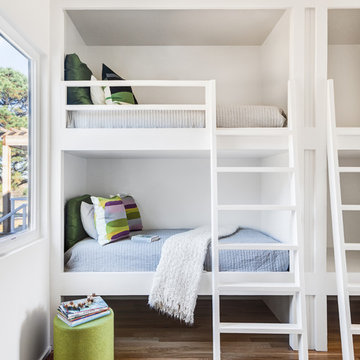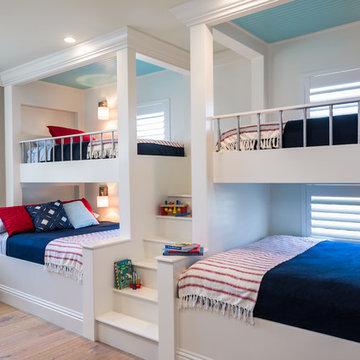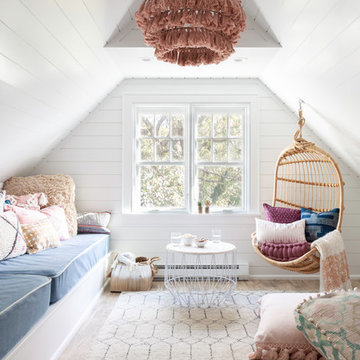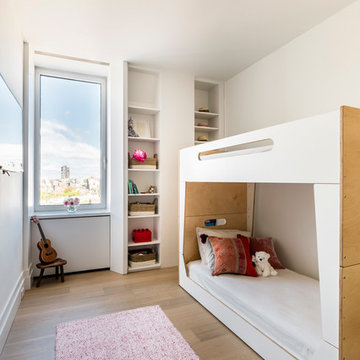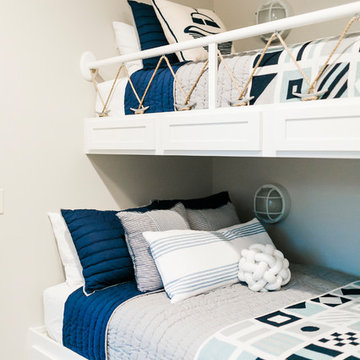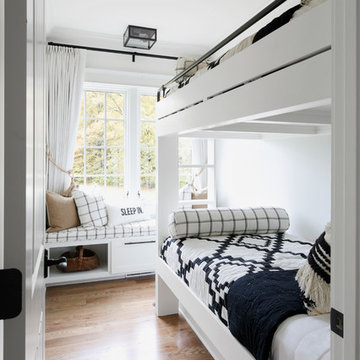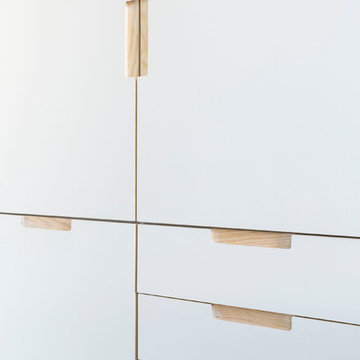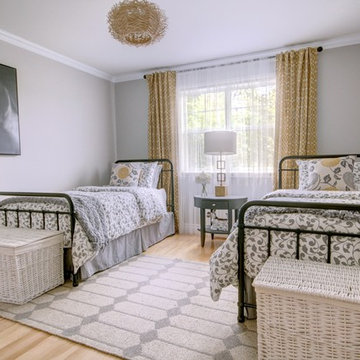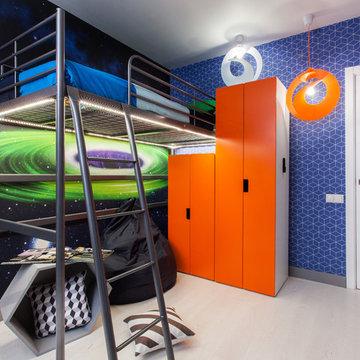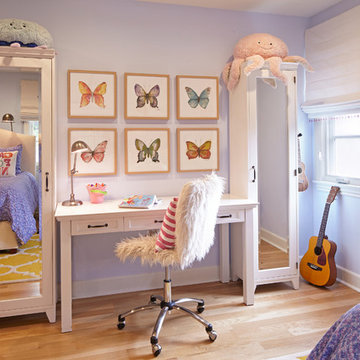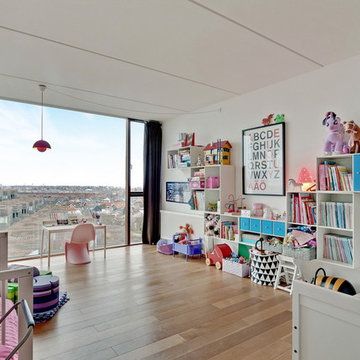Kids' Room Design Ideas with Light Hardwood Floors and Vinyl Floors
Refine by:
Budget
Sort by:Popular Today
141 - 160 of 11,020 photos
Item 1 of 3
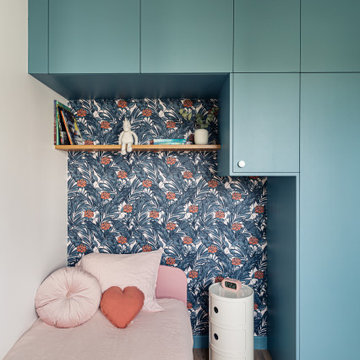
Projet d'agencement d'un appartement des années 70. L'objectif était d'optimiser et sublimer les espaces en créant des meubles menuisés.
Les couleurs acidulées apportent Pep's et fraicheur tout en relevant les jeux de profondeur.
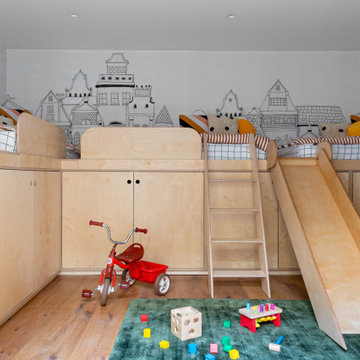
The brief for the children's playroom in the basement was to provide a fun space for play and sleepovers while optimising storage for toys. To achieve this, a bespoke carpentry solution was made to fit with space for three mattresses and ample storage underneath. The hand-drawn effect wallpaper and patterned bedding finish off the room.
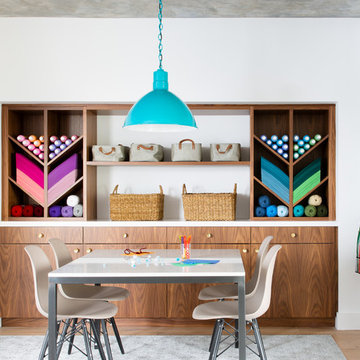
Intentional. Elevated. Artisanal.
With three children under the age of 5, our clients were starting to feel the confines of their Pacific Heights home when the expansive 1902 Italianate across the street went on the market. After learning the home had been recently remodeled, they jumped at the chance to purchase a move-in ready property. We worked with them to infuse the already refined, elegant living areas with subtle edginess and handcrafted details, and also helped them reimagine unused space to delight their little ones.
Elevated furnishings on the main floor complement the home’s existing high ceilings, modern brass bannisters and extensive walnut cabinetry. In the living room, sumptuous emerald upholstery on a velvet side chair balances the deep wood tones of the existing baby grand. Minimally and intentionally accessorized, the room feels formal but still retains a sharp edge—on the walls moody portraiture gets irreverent with a bold paint stroke, and on the the etagere, jagged crystals and metallic sculpture feel rugged and unapologetic. Throughout the main floor handcrafted, textured notes are everywhere—a nubby jute rug underlies inviting sofas in the family room and a half-moon mirror in the living room mixes geometric lines with flax-colored fringe.
On the home’s lower level, we repurposed an unused wine cellar into a well-stocked craft room, with a custom chalkboard, art-display area and thoughtful storage. In the adjoining space, we installed a custom climbing wall and filled the balance of the room with low sofas, plush area rugs, poufs and storage baskets, creating the perfect space for active play or a quiet reading session. The bold colors and playful attitudes apparent in these spaces are echoed upstairs in each of the children’s imaginative bedrooms.
Architect + Developer: McMahon Architects + Studio, Photographer: Suzanna Scott Photography
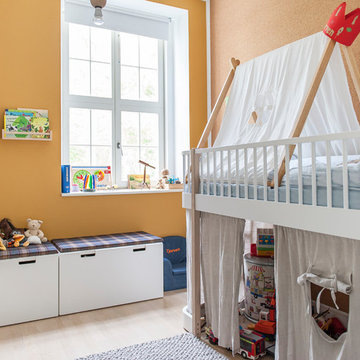
Foto: Simone Augustin Photography © 2017 Houzz
Englisches ABC-Poster: Gretas Schwester; Gartenzelt/Betthimmel: Manufactum; Tapete: Kork, Bauhaus
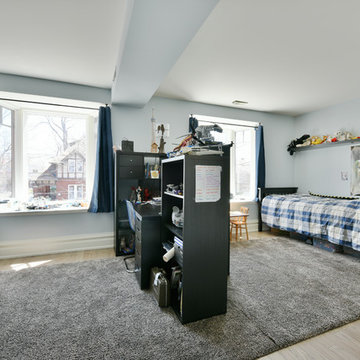
Clever interior design and impeccable craftsmanship were integral to this project, as we added a 10x10 addition to square up the back of the home, and turned a series of divided spaces into an open-concept plan.
The homeowners wanted a big kitchen with an island large enough for their entire family, and an adjacent informal space to encourage time spent together. Custom built-ins help keep their TV, desk, and large book and game collections tidy.
Upstairs, we reorganized the second and third stories to add privacy for the parents and independence for their growing kids. The new third floor master bedroom includes an ensuite and reading corner. The three kids now have their bedrooms together on the second floor, with an updated bathroom and a “secret” passageway between their closets!
Gordon King Photography
Kids' Room Design Ideas with Light Hardwood Floors and Vinyl Floors
8


