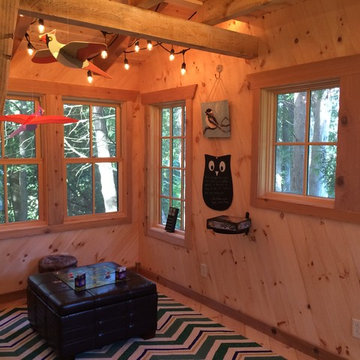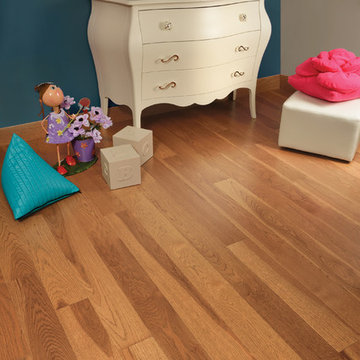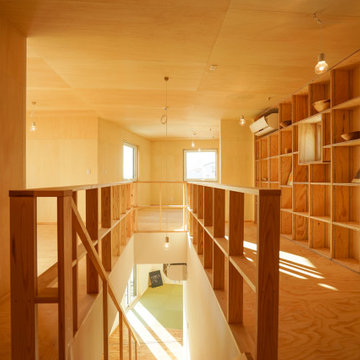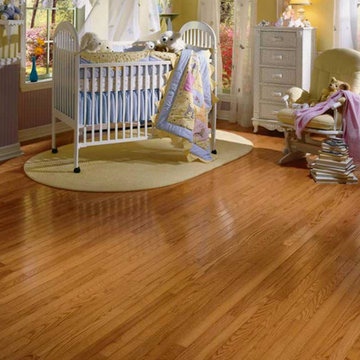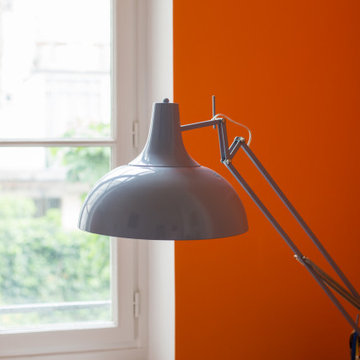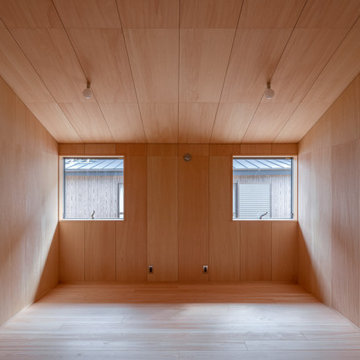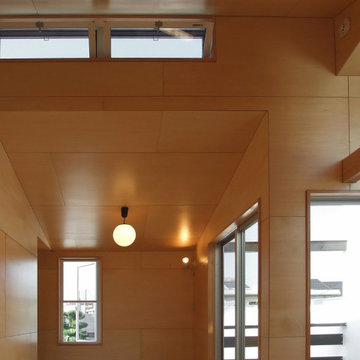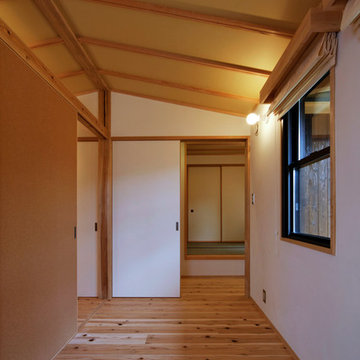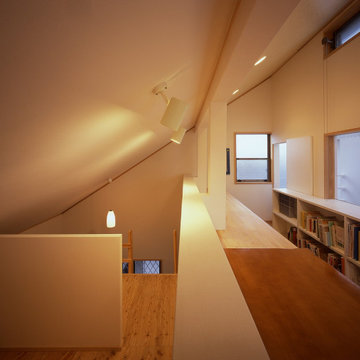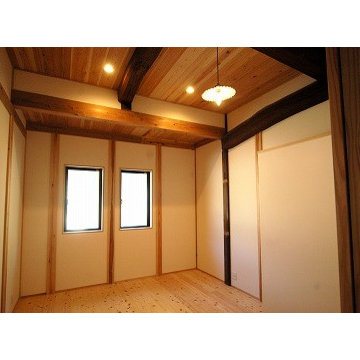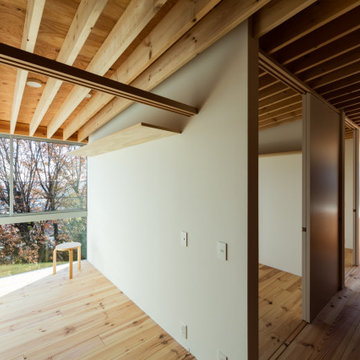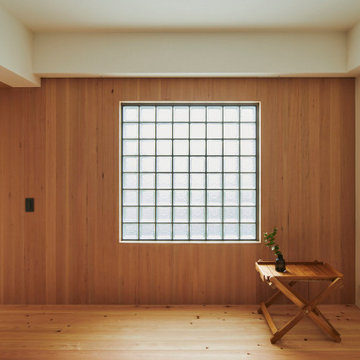Kids' Room Design Ideas with Light Hardwood Floors
Refine by:
Budget
Sort by:Popular Today
41 - 60 of 65 photos
Item 1 of 3
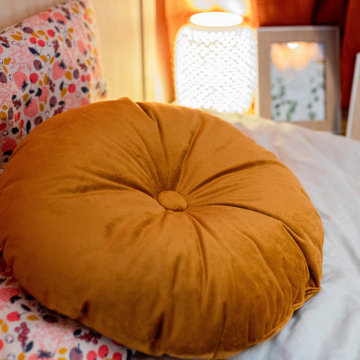
Chambre petite fille Terracotta, thème Animaux
Je me suis replongée enfance tout le long de ce dossier
J'ai, en premier lieu, créé la planche de style
Ici, j'avais carte blanche pour la décoration et l'aménagement de cette chambre de petite fille.
Jeanne Pezeril, Décoratrice d'intérieur UFDI à Montauban, Toulouse, Haute-GaronneJeanne Pezeril, Décoratrice d'intérieur UFDI à Montauban, Toulouse, Haute-Garonne
Suspension créée sur mesure Silly & Billy, pour JLDECORR
La pièce complète a été repensée en colorimétrie et a donc été repeint dans un blanc chaud et un beau terracotta, et la totalité de mes recherches ont été inspirées par cette couleur chaude, comme par exemple cette magnifique suspension créée à la demande par une créatrice française Silly & Billy
Le lit cabane permettra à Mathilde de se sentir comme dans un château de princesse et se raconter de jolies histoires
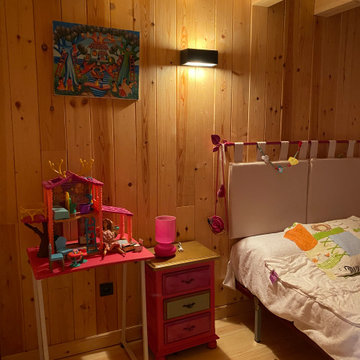
El dormitorio infantil poco iluminado y con estética poco acertada para la estancia ensombrecía el potente diseño arquitectónico y los materiales
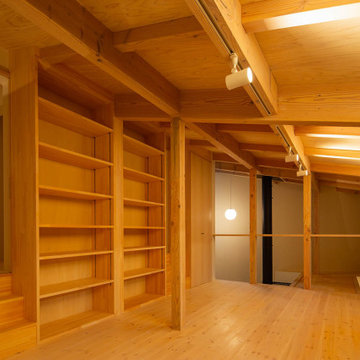
愛知県瀬戸市にある定光寺
山林を切り開いた敷地で広い。
市街化調整区域であり、分家申請となるが
実家の南側で建築可能な敷地は50坪強の三角形である。
実家の日当たりを配慮し敷地いっぱいに南側に寄せた三角形の建物を建てるようにした。
東側は うっそうとした森でありそちらからの日当たりはあまり期待できそうもない。
自然との融合という考え方もあったが 状況から融合を選択できそうもなく
隔離という判断し開口部をほぼ設けていない。
ただ樹木の高い部分にある新芽はとても美しく その部分にだけ開口部を設ける。
その開口からの朝の光はとても美しい。
玄関からアプロ-チされる低い天井の白いシンプルなロ-カを抜けると
構造材表しの荒々しい高天井であるLDKに入り、対照的な空間表現となっている。
ところどころに小さな吹き抜けを配し、二階への連続性を表現している。
二階には オ-プンな将来的な子供部屋 そこからスキップされた寝室に入る
その空間は 三角形の頂点に向かって構造材が伸びていく。
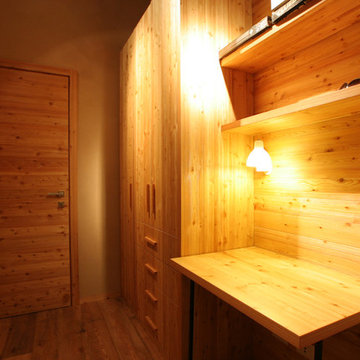
Camera da letto dei figli dei proprietari. Porta in legno di larice bio spazzolato naturale, come gli altri arredi. Pavimento in larice cotto a vapore e posa flottante.
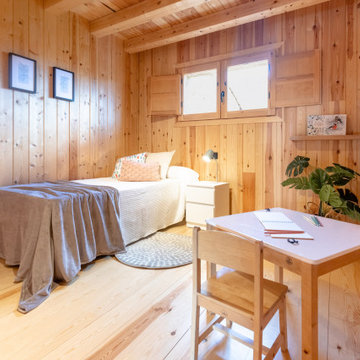
ESte dormitorio en principio con escasa iluminación y bastante oscuro.
El objetivo: Crear un ambiente lo más luminoso posible, dando protagonismo a la madera y creando un espacio de disfrute y descanso para los más pequeño.
Una redistribución del espacio y la elección de mobiliario y textiles en blancos grises y toque negro en iluminación y detalles con el verde que une con el espacio natural exterior
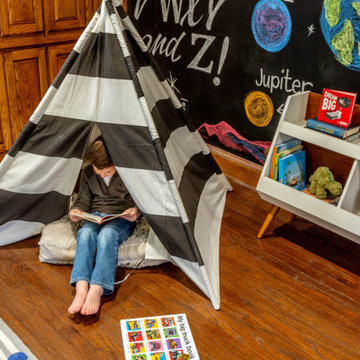
Who says grownups have all the fun? Our client wanted to design a special environment for their children to play, learn, and unwind. Kids can have cute rooms too!
These mini astronauts are big into space… so we upgraded an existing large, open area to let them zoom from one activity to the next. The parents wanted to keep the wood floors and cabinetry. We repainted the walls in a spa green (to calm those little aliens) and gave the ceiling a fresh coat of white paint. We also brought in playful rugs and furniture to add color and function. The window seats received new cushions and pillows which tied the space together. The teepee and art are just added fun points in matching black and white!
Of course, the adults need love too. Mom received a new craft space which is across the playroom. We added white shutters and white walls & trim with a fun pop of pink on the ceiling. The rug is a graphic floral in hues of the spa green (shown in the playroom) with navy and pink (like the ceiling). We added simple white furniture for scrapbooking and crafts with a hit of graphic blue art to complete the space.
Kids' Room Design Ideas with Light Hardwood Floors
3
