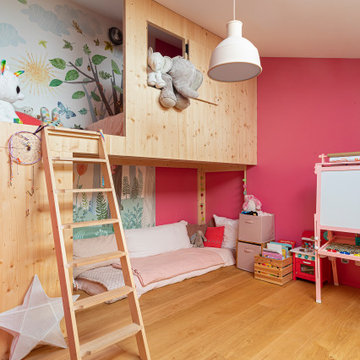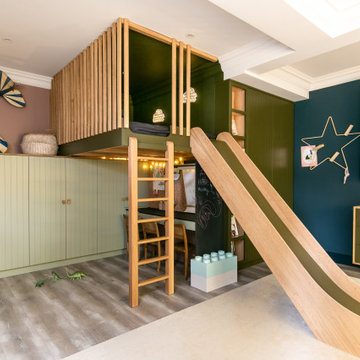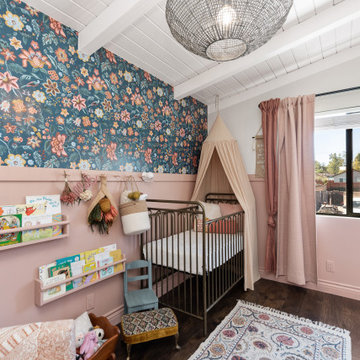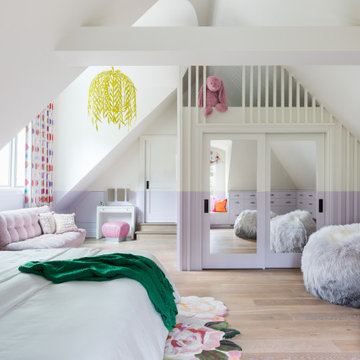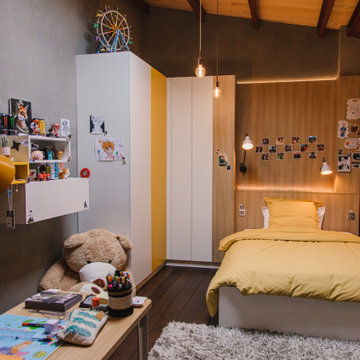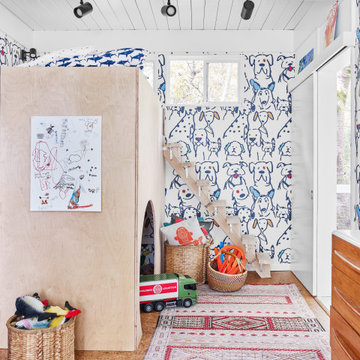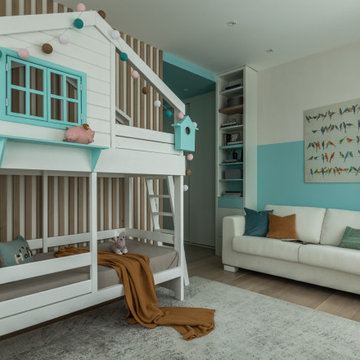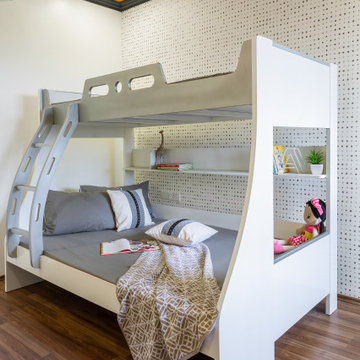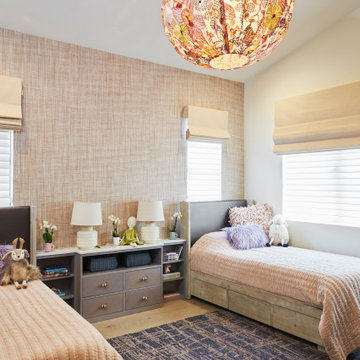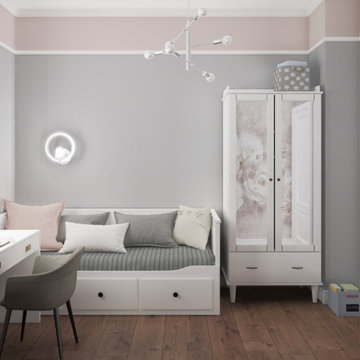Kids' Room Design Ideas with Multi-coloured Walls
Refine by:
Budget
Sort by:Popular Today
21 - 40 of 226 photos
Item 1 of 3
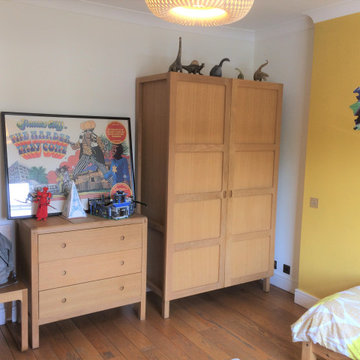
Original bedroom storage furniture re-used and re-positioned to gain more overall open space within the room.
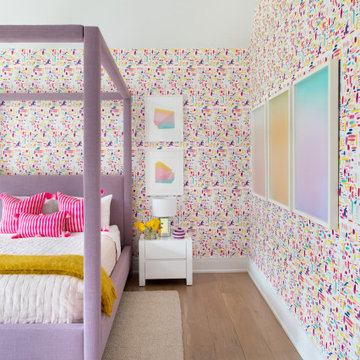
Advisement + Design - Construction advisement, custom millwork & custom furniture design, interior design & art curation by Chango & Co.
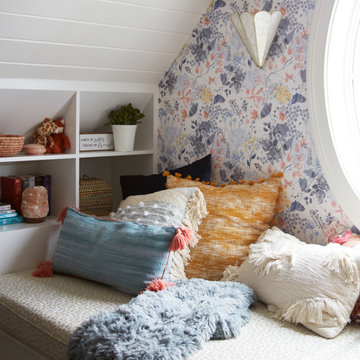
A teen hangout destination with a comfortable boho vibe. Complete with Anthropologie Rose Petals Wallpaper and Anthro Madelyn Faceted sconce, custom bed with storage and a mix of custom and retail pillows. Design by Two Hands Interiors. See the rest of this cozy attic hangout space on our website. #tweenroom #teenroom
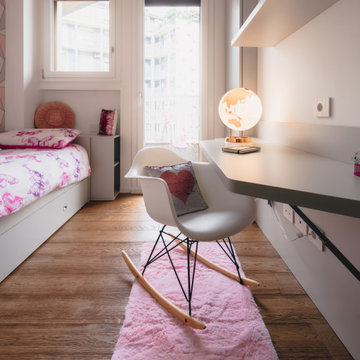
Cameretta di bimba caratterizzata da un armadiatura ad angolo dove sono stati sfruttati entrambe i lati. Un gioco di mensole e un piano scrivania richiudibile all'ingresso e una carta da parati colorata dietro al letto.
Foto di Simone Marulli
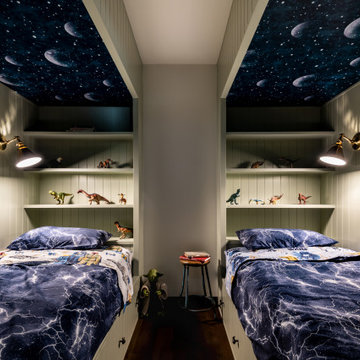
The children’s room feels like a cozy bunker with a relaxing and adventurous space theme and light-up galaxy sky.
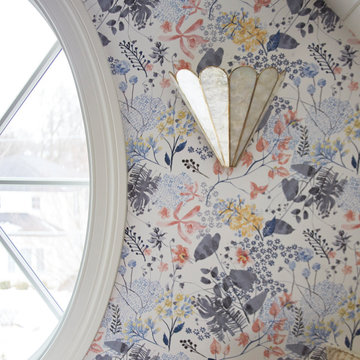
Feminine and playful Anthropologie Rose Petals Wallpaper with the pretty Anthro Madelyn Faceted sconce add a softness to this teen attic hangout space. Design by Two Hands Interiors. See the rest of this cozy attic hangout space on our website. #tweenroom #teenroom
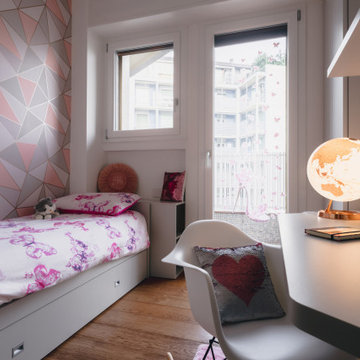
Cameretta di bimba caratterizzata da un armadiatura ad angolo dove sono stati sfruttati entrambe i lati. Un gioco di mensole e un piano scrivania richiudibile all'ingresso e una carta da parati colorata dietro al letto.
Foto di Simone Marulli
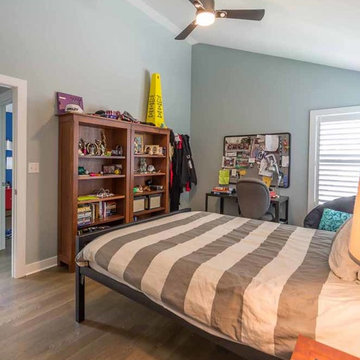
This family of 5 was quickly out-growing their 1,220sf ranch home on a beautiful corner lot. Rather than adding a 2nd floor, the decision was made to extend the existing ranch plan into the back yard, adding a new 2-car garage below the new space - for a new total of 2,520sf. With a previous addition of a 1-car garage and a small kitchen removed, a large addition was added for Master Bedroom Suite, a 4th bedroom, hall bath, and a completely remodeled living, dining and new Kitchen, open to large new Family Room. The new lower level includes the new Garage and Mudroom. The existing fireplace and chimney remain - with beautifully exposed brick. The homeowners love contemporary design, and finished the home with a gorgeous mix of color, pattern and materials.
The project was completed in 2011. Unfortunately, 2 years later, they suffered a massive house fire. The house was then rebuilt again, using the same plans and finishes as the original build, adding only a secondary laundry closet on the main level.
Kids' Room Design Ideas with Multi-coloured Walls
2
