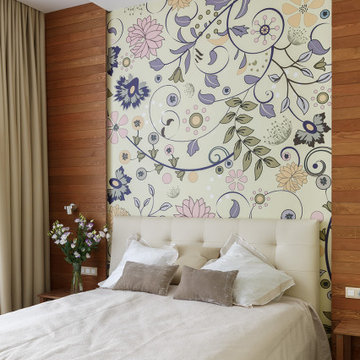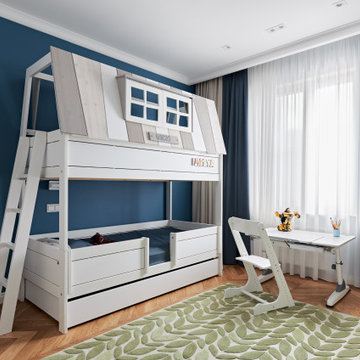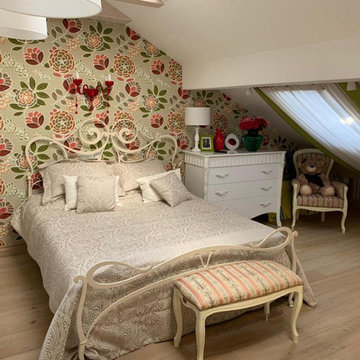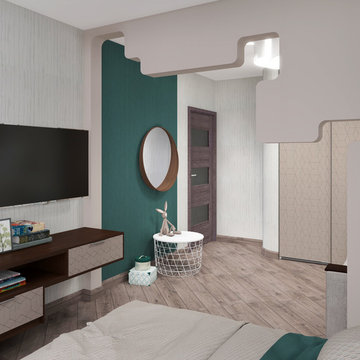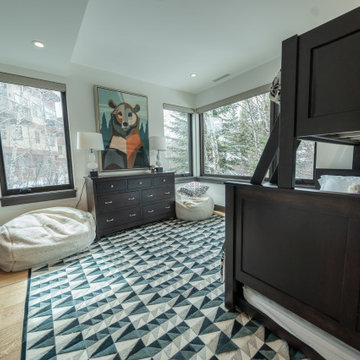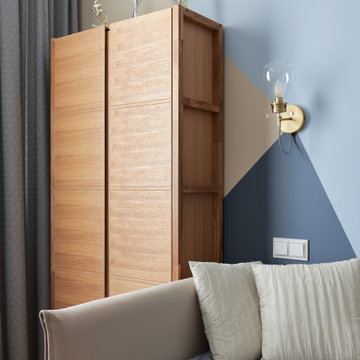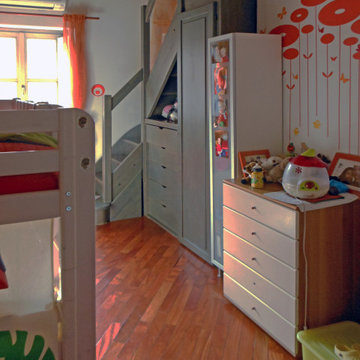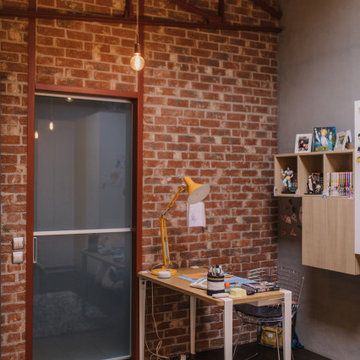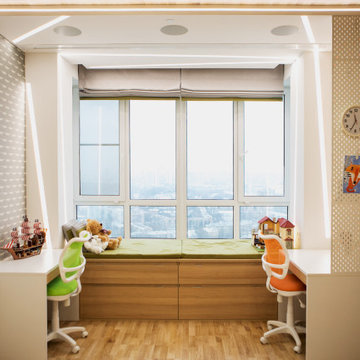Kids' Room Design Ideas with Multi-coloured Walls
Refine by:
Budget
Sort by:Popular Today
81 - 100 of 226 photos
Item 1 of 3
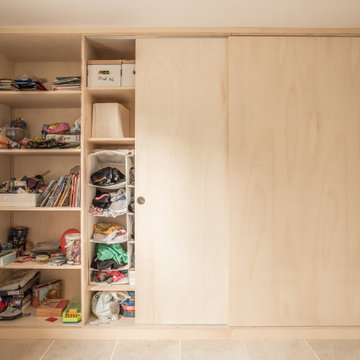
« Meuble cloison » traversant séparant l’espace jour et nuit incluant les rangements de chaque pièces.
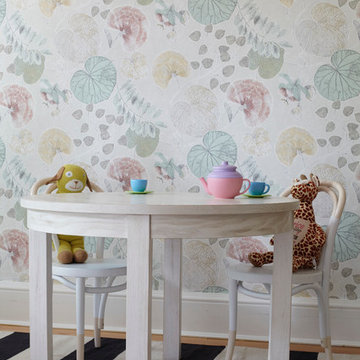
the nursery was designed with a desire to create a space that inspired whimsy and imagination. Oversized floral wallcovering is juxtaposed against a black and white striped rug as an ode to an Alice in Wonderland themed play area that seeks to foster creativity for the couple’s two young girls.
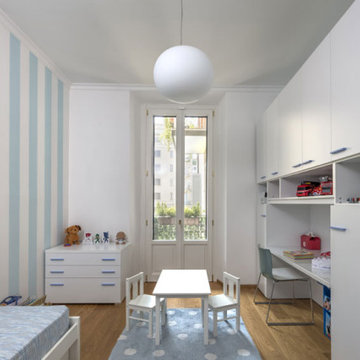
La stanza dei ragazzi è semplice e pulita grazie alla scelta di tonalità celesti alternate al bianco in un gioco di righe verticali che richiama subito alle cabine balneari del passato.
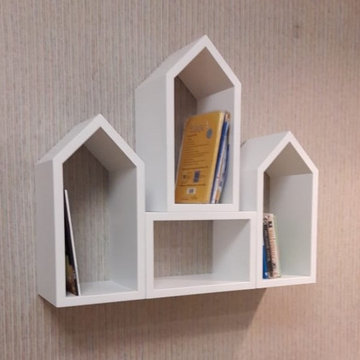
Просторная детская комната решена более фантазийно: на стенах расположились красочные "пряничные домики". А система хранения позволяет создать каждому маленькому жителю свое пространство.
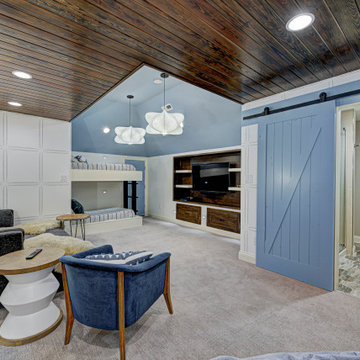
This home renovation project transformed unused, unfinished spaces into vibrant living areas. Each exudes elegance and sophistication, offering personalized design for unforgettable family moments.
This bedroom boasts spacious bunk beds and a thoughtfully designed entertainment unit. The serene blue and white palette sets the tone for relaxation, while statement lights add a touch of contemporary elegance.
Project completed by Wendy Langston's Everything Home interior design firm, which serves Carmel, Zionsville, Fishers, Westfield, Noblesville, and Indianapolis.
For more about Everything Home, see here: https://everythinghomedesigns.com/
To learn more about this project, see here: https://everythinghomedesigns.com/portfolio/fishers-chic-family-home-renovation/
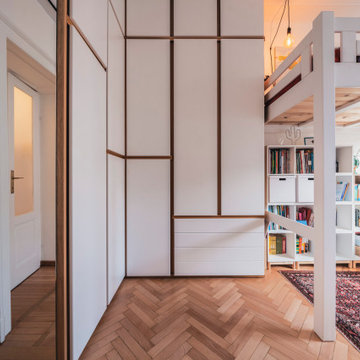
Vista dell'armadio. La struttura e le ante appartenevano all'armadio già esistente. Sono state rilaccate di bianco ad è stata aggiunta una parte nuova in alto.
Foto di Simone Marulli
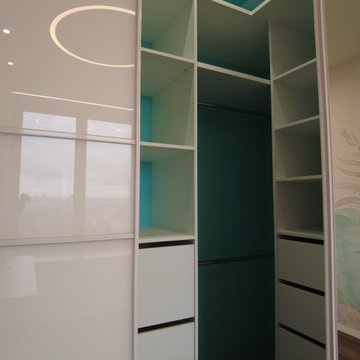
Детская комната – это волшебный мир, убежище ребёнка, спокойное местечко в океане стрессовых ситуаций. Здесь у ребенка свои игрушки, книги, кровать, место для игр, учёбы и отдыха. И перед нами стояла задача обустроить личное пространство ребенка максимально комфортно и эффективно. И даже не одно личное пространство, а сразу два. Оцените уровень ответственности)?
⠀
Заказчики к нам обратились по рекомендации уже с готовым дизайн проектом. Как оказалось, им сложно было выбрать надежную мебельную компанию. Заказчиков не понимали, старались максимально упростить их идеи и сделать не то, что хотелось бы подчеркнуть. Поэтому наше общение началось аккуратно и постепенно выросло доверие.
⠀
Забежим немного назад и расскажем, как заказчики стали владельцами этой квартиры. Изначально это были две однокомнатные квартиры в доме, сданном в эксплуатацию, которые заказчики объединили в одну трехкомнатную. И все неспроста - их пленил вид из окна. Сочетание природы с городской жизнью не оставил их равнодушным. К чему мы это? А к тому, что особенности детских комнат - встроенная мебель в оконные проемы. Лаунж зона у окна должна была стать для детей островком вдохновения и мечтаний.
⠀
Стоит сказать, что наша работа в этой квартире началась не с детских комнат. Первым делом мы собирали шкаф купе, тумбочки в санузлах. Но о них мы расскажем потом.
⠀
Итак, детские комнаты. Мы уже сказали, что особенность комнат - встроенная мебель, спроектировать которую не так-то просто. Часть изделий заходит на откосы, к батареям должен быть доступ и проемы для свободной циркуляции теплого воздуха. Мы согласовывали с заказчиками различные варианты реализации задуманного, пока не остановились на итоговом результате.
⠀
Дизайн проекты для двух детских комнат схожи, единственное отличие - мелкие детали и цветовая гамма. И это очевидно, у заказчиков двое детей - мальчик и девочка. И в этом посте мы расскажем о комнате маленькой принцессы?
⠀
Общий дизайн детской комнаты - интересное сочетание цветов. Нежно розовый, желтый и мятный оттенки сделали комнату уютной и комфортной, согласитесь.
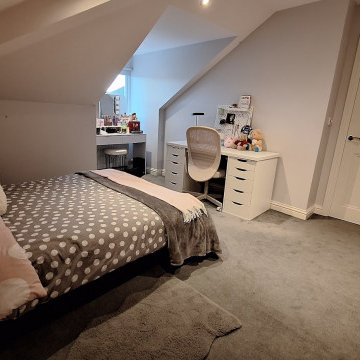
This pre-teen bedroom was designed to improve storage and to be flexible enough to meet all her needs as she grows up.
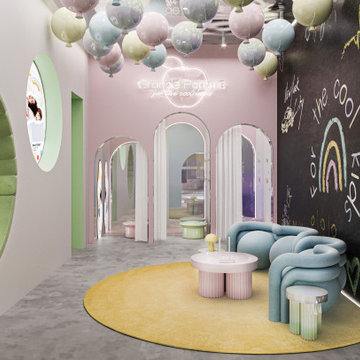
A l’occasion du lancement de sa seconde collection Automne-Hiver Grande Pomme, la marque de prêt à porter enfants New-yorkaise nous a confié la réalisation de sa boutique éphémère en plein centre de Tribecca. Un univers funny, acidulé et vitaminé au centre d'un des quartiers les plus vibrants de New York.
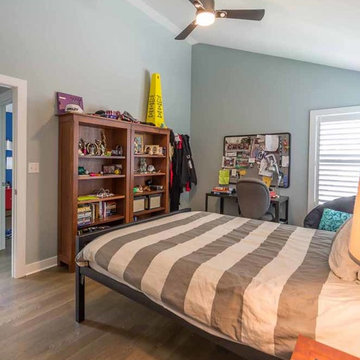
This family of 5 was quickly out-growing their 1,220sf ranch home on a beautiful corner lot. Rather than adding a 2nd floor, the decision was made to extend the existing ranch plan into the back yard, adding a new 2-car garage below the new space - for a new total of 2,520sf. With a previous addition of a 1-car garage and a small kitchen removed, a large addition was added for Master Bedroom Suite, a 4th bedroom, hall bath, and a completely remodeled living, dining and new Kitchen, open to large new Family Room. The new lower level includes the new Garage and Mudroom. The existing fireplace and chimney remain - with beautifully exposed brick. The homeowners love contemporary design, and finished the home with a gorgeous mix of color, pattern and materials.
The project was completed in 2011. Unfortunately, 2 years later, they suffered a massive house fire. The house was then rebuilt again, using the same plans and finishes as the original build, adding only a secondary laundry closet on the main level.
Kids' Room Design Ideas with Multi-coloured Walls
5
