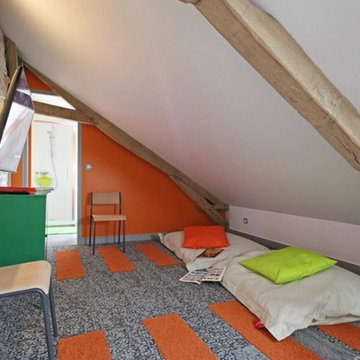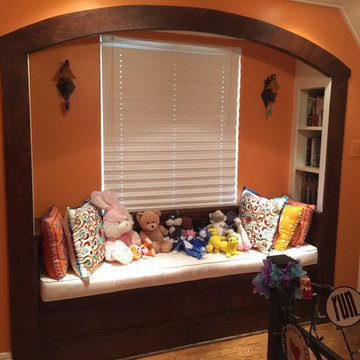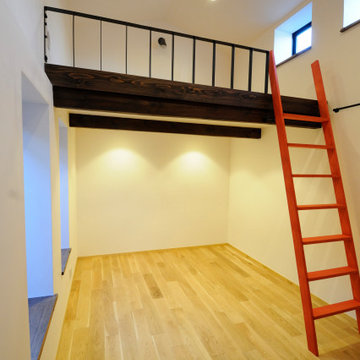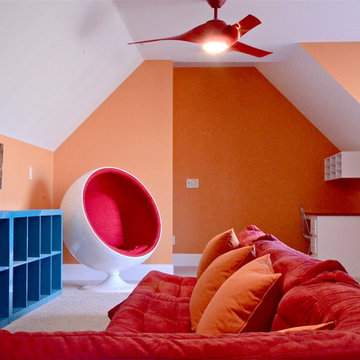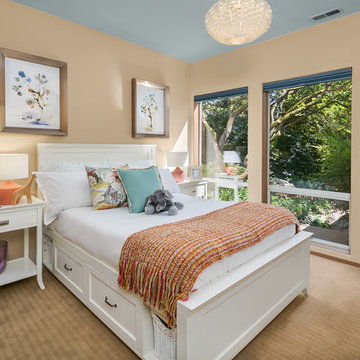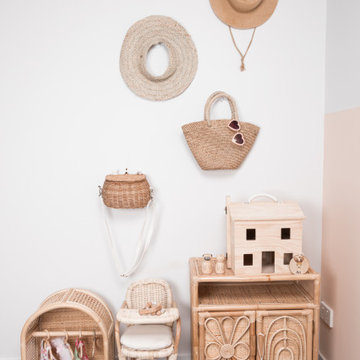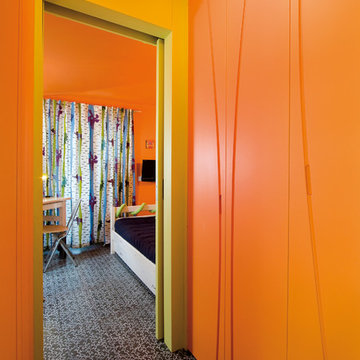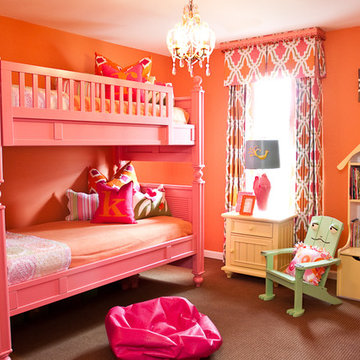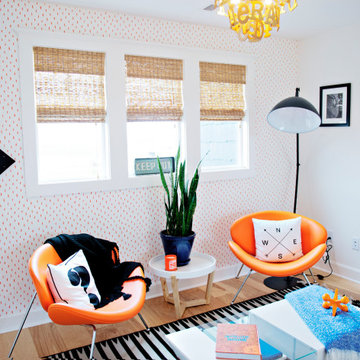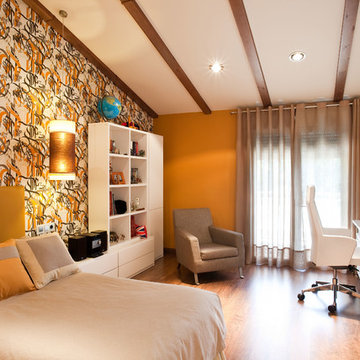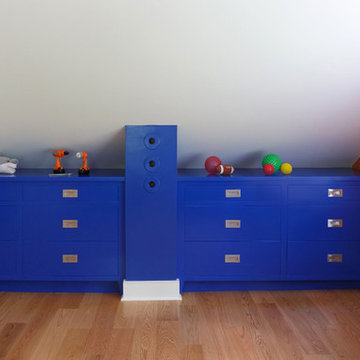Kids' Room Design Ideas with Orange Walls
Refine by:
Budget
Sort by:Popular Today
121 - 140 of 265 photos
Item 1 of 2
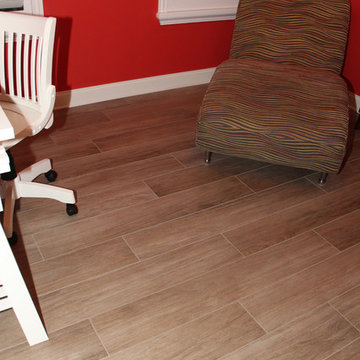
Gulf Tile & Cabinetry
Never before has a porcelain tile looked or felt so real than the wood-looking porcelain tiles available today in the tile industry. Designed with a new glazing technology which allows for no repetition and a natural effect through high resolutions computer generated images and consistent shading production.
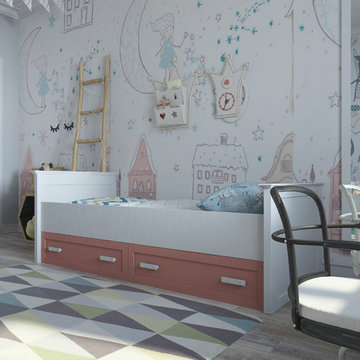
Проект 3-х комнатной квартиры - детская для 2 детей разного пола.Проект в новостройке Санкт-Петербурга жк Гатчина.Основная задача стояла в совмещении одной детской для двоих детей,разработать функциональное и эргономичное помещение на несколько лет.Заказчики хотели получить светлое но при этом не скучное.
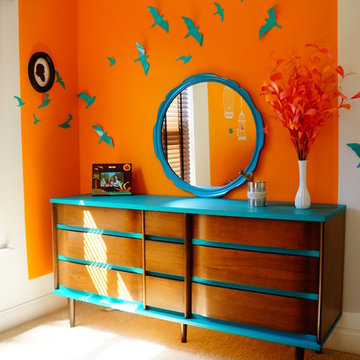
When my daughter chose Glidden's Marigold Blossom for her walls, I thought "oh my". So I decided to paint two very large blocks of the bold color along with Glidden's Crisp Linen. Her second color choice was brown. So I brought fun brown sheets and a mid-century dresser. Everything is complemented with the teal and a few hints of hot pink and goldenrod.
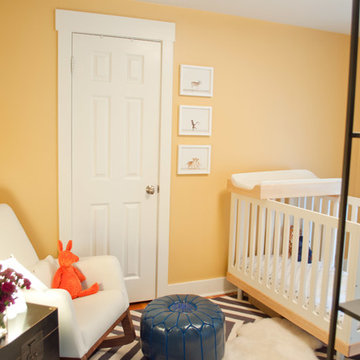
This Mod Nursery was designed to inspire joy and creative play in the daylight hours with plenty of soft spaces to encourage quiet coziness in the sleepy time hours. The sunny yellow walls provide a cheerful foundation for etsy artwork in crisp white frames. A bold and bright animal printed fabric was selected for the drapery and blackout lining was added to ensure room darkness when needed. The gunmetal finished open shelves (secured to the wall as a safety measure) house toys, books and baby supplies. The Oeuf crib and portable changing table were the perfect solution for this small space. A sheep skin layered over a chevron area rug adds a dimension of graphic boldness to the room. An electric blue pouf adds a great pop of color and functions as both foot stool and play prop. We at Jennifer Gardner Design have great hope that this room will inspire beautiful childhood memories and the happiest of dreams!
Interior Design by: Jennifer Gardner Design
Photography by: Marcela Winspear
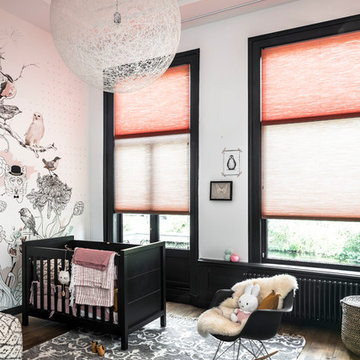
De fleste børn sætter også pris på inspirerende og smagfuld indretning. Børneværelset er børnenes frirum, hvor fantasien og kreativiteten får frit spil. Flotte farver og mønstre vækker ofte smil og glæde, og det tager vi selvfølgelig højde for i vores kollektioner.
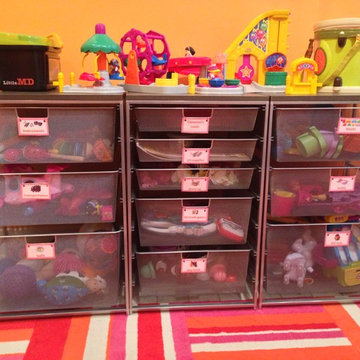
12 different types of toys are categorized and placed in an Elfa drawer unit from The Container Store. Picture labels are added so the toy's owner knows where to find what she want, and where to put them back.
Photo: Less is More Organizers
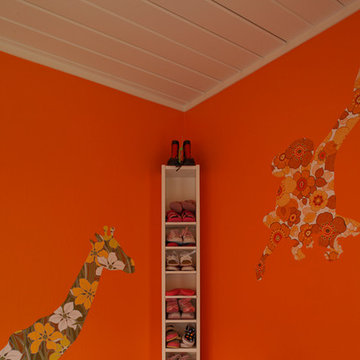
This Eichler home in Southern California shows that Eichler homes are perfect for active families. Imaginations run wild with open plans for playtime and adventure and the bright colors of Mid-Century furnishings are right at home in any room of an Eichler. Contact us with any questions on what you see here.
EichlerSoCal.com
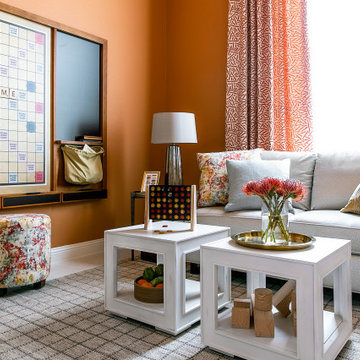
This warm and inspired playroom is packed with simple storage solutions and a wall-sized Scrabble game that’s sure to bring out the kid in everyone.
https://www.tiffanybrooksinteriors.com
Inquire About Our Design Services
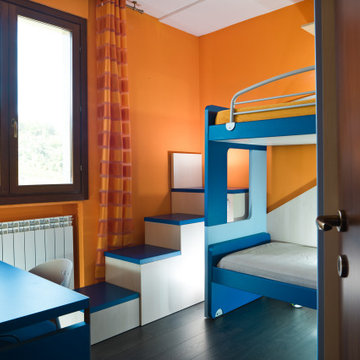
Committente: Arch. Alfredo Merolli RE/MAX Professional Firenze. Ripresa fotografica: impiego obiettivo 24mm su pieno formato; macchina su treppiedi con allineamento ortogonale dell'inquadratura; impiego luce naturale esistente con l'ausilio di luci flash e luci continue 5500°K. Post-produzione: aggiustamenti base immagine; fusione manuale di livelli con differente esposizione per produrre un'immagine ad alto intervallo dinamico ma realistica; rimozione elementi di disturbo. Obiettivo commerciale: realizzazione fotografie di complemento ad annunci su siti web agenzia immobiliare; pubblicità su social network; pubblicità a stampa (principalmente volantini e pieghevoli).
Kids' Room Design Ideas with Orange Walls
7
