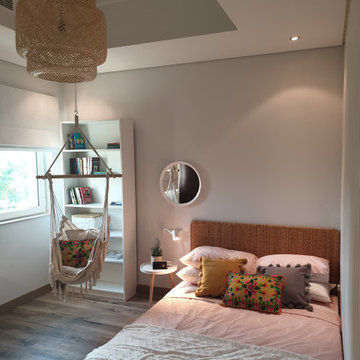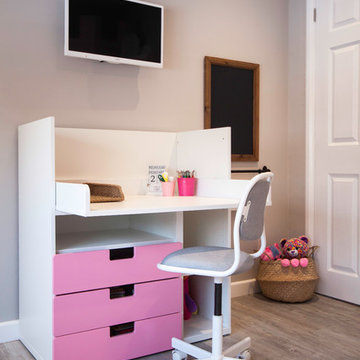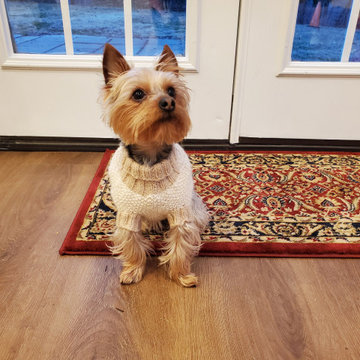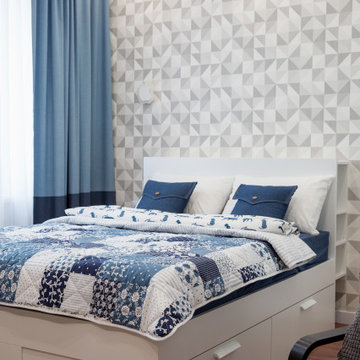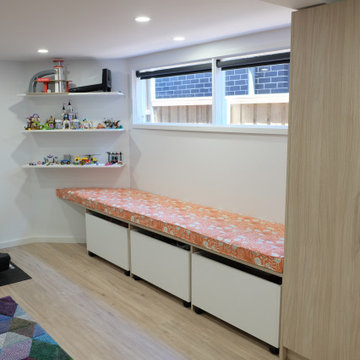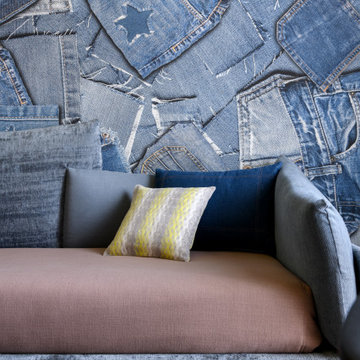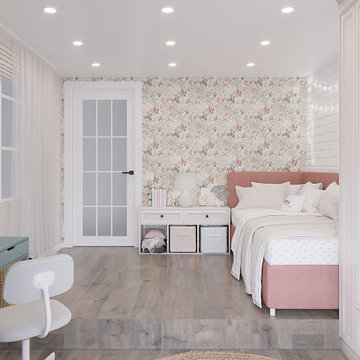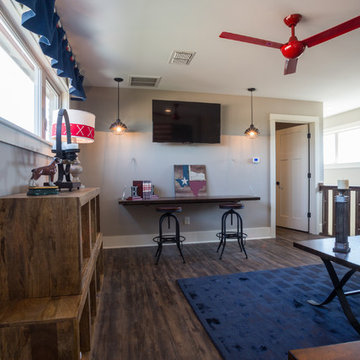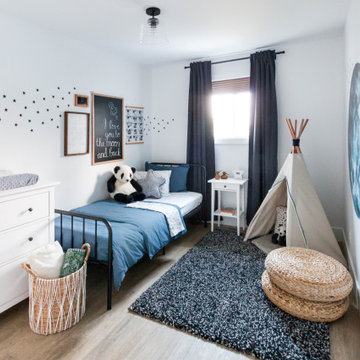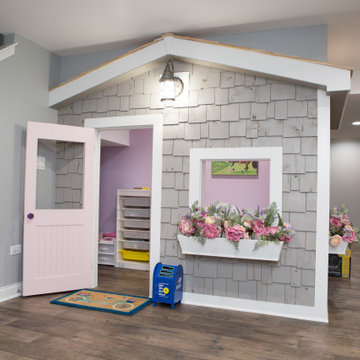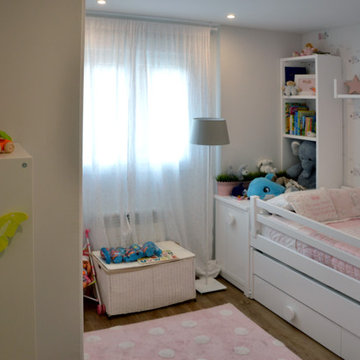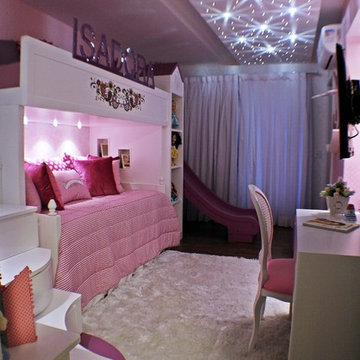Kids' Room Design Ideas with Vinyl Floors
Refine by:
Budget
Sort by:Popular Today
141 - 160 of 749 photos
Item 1 of 2
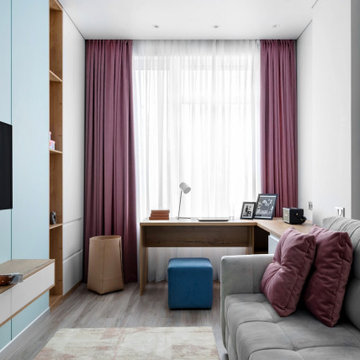
Стильная детская комната для девочки школьницы, с большим, угловым рабочим столом и полноразмерным диваном.
Комната выполнена в сочетании голубых и розовых оттенков, которые находятся на обоях и текстиле.
Оригинальная подсветка и золотая фурнитура дополняют интерьер.
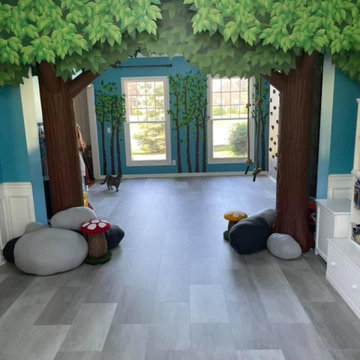
A formal dining room and living room were transformed into a children's play space. The playroom is equipped with a rock wall, climbing ropes, craft table, media center, reading nook, and soft boulders.
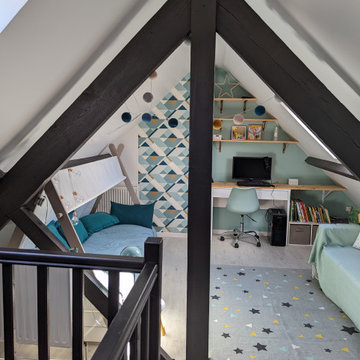
peinture des poutres en gris anthracite, installation d'un bureau dans la niche, installation d'un coin lecture avec un canapé, et un coin nuit avec un lit cabane
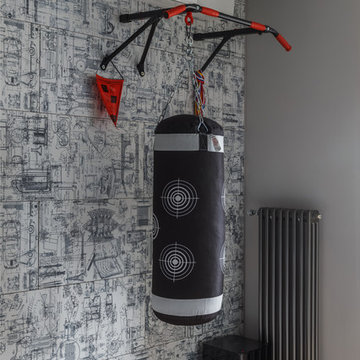
В семье двое детей: дочка 10-ти лет и 5-летний сын.Сначала родители хотели выделить детям одну комнату. Однако уже в ходе реализации проекта от этих планов отказались в пользу устройства отдельных детских для дочери и сына. Разумеется, для каждого ребенка было продумано и реализовано индивидуальное интерьерное решение, учитывающее не только пол и возраст, но также его привычки, хобби и эстетические предпочтения.
Фото: Сергей Красюк
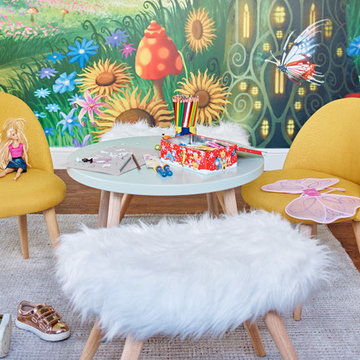
As well as storage for toys and somewhere to watch TV this little girl needed a table to draw on, and to make and construct things. The idea was to have something a bit contemporary in keeping with other parts of the house - hence the yellow chairs and table but also something totally fun and playful - the furry stools. There's plenty of room to have a gang of friends round to do something together. In the background is a photo mural called the Hidden Treasure by Philip Straub. It features on one wall and is the perfect backdrop from firing up the imagination whilst being creative at the table!
Adam Carter Photography & Philippa Sterling styling
#tallonperryinteriors #playroom #mural #furrystool #forestwallcovering
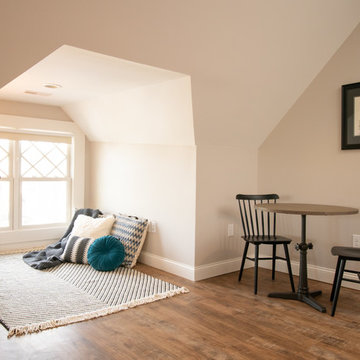
Due to very short ceilings this space seemed impossible to work with. However, we made it a cozy spot for kids or adults! It's a spot to lounge & relax. You can read, nap, draw, or take a quiet break from the hustle and bustle!
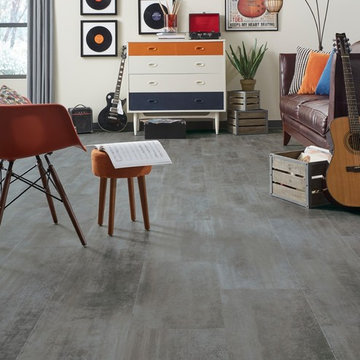
This floor pictured is a Mannington Adura max Graffiti Skyline floating vinyl tile. This color adds to the contemporary look in this unique music room!
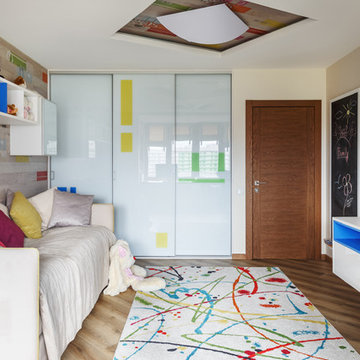
В семье двое детей: дочка 10-ти лет и 5-летний сын.Сначала родители хотели выделить детям одну комнату. Однако уже в ходе реализации проекта от этих планов отказались в пользу устройства отдельных детских для дочери и сына. Разумеется, для каждого ребенка было продумано и реализовано индивидуальное интерьерное решение, учитывающее не только пол и возраст, но также его привычки, хобби и эстетические предпочтения.
Фото: Сергей Красюк
Kids' Room Design Ideas with Vinyl Floors
8
