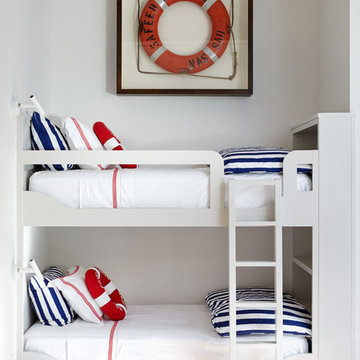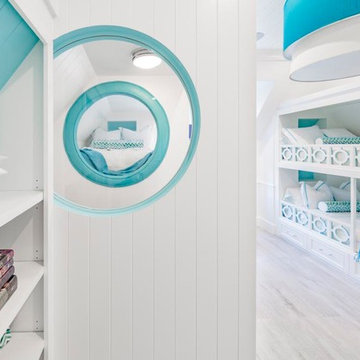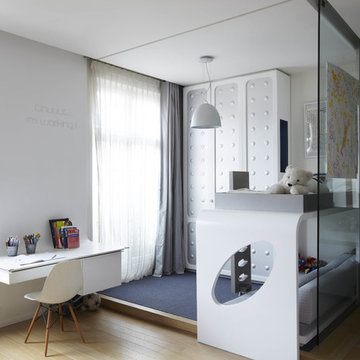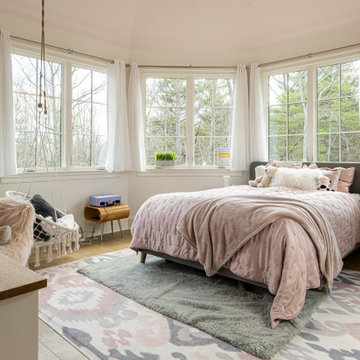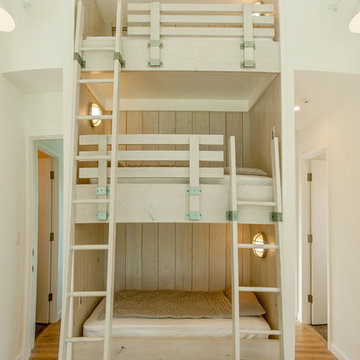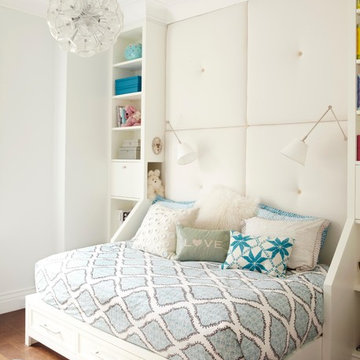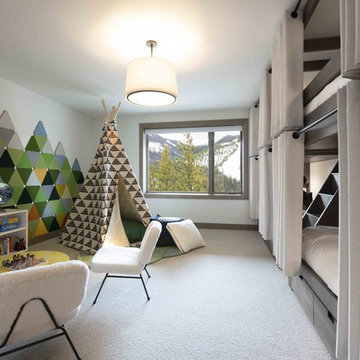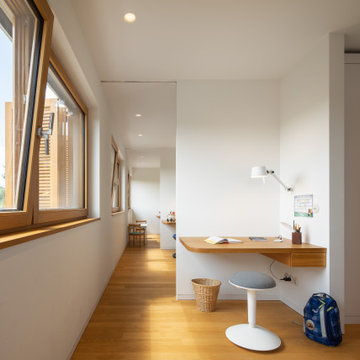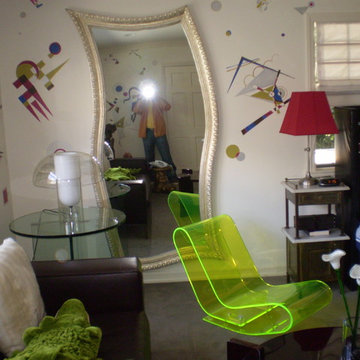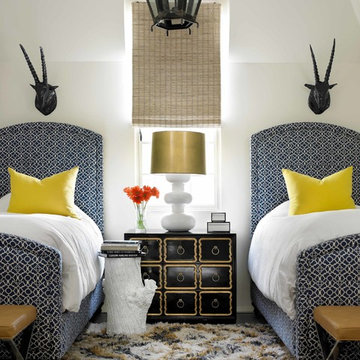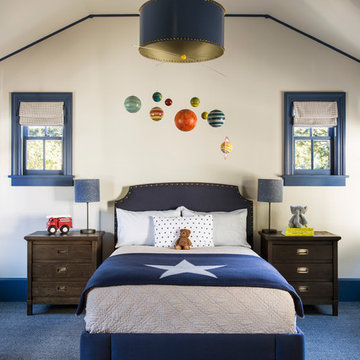Kids' Room Design Ideas with White Walls
Refine by:
Budget
Sort by:Popular Today
141 - 160 of 713 photos
Item 1 of 3
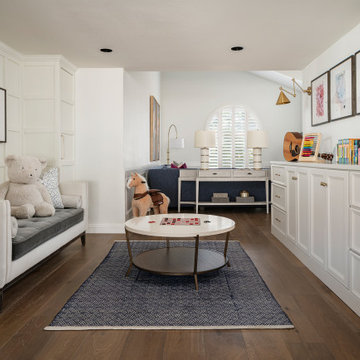
The goal of this extensive remodel was to bring a home that was distinctly 80s into the present. Our clients were an active family with three rambunctious, growing boys. Durability and practicality were high priorities. The homeowners wanted to create a space where both adults and children were at home, and that included feminine touches for Mom. We knew they’d need storage and space to play, so we transformed the formal dining room into a dedicated playroom with plenty of built-ins for toys, puzzles, books, and board games. We took two impractical spaces and removed the center wall, creating a bunk room that feels fort-like and imaginative. For the parents, we created a haven in their primary suite with a proper sitting area surrounding a fireplace as well as a shower/bath wet room. New front doors and window treatments were installed to enhance the natural light and complement the much-improved aesthetic.
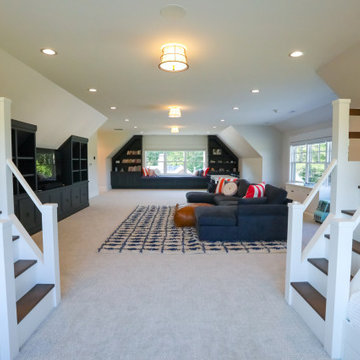
Children's bunkroom and playroom; complete with built-in bunk beds that sleep 4, television, library and attached bath. Custom made bunk beds include shelves stairs and lighting.
General contracting by Martin Bros. Contracting, Inc.; Architecture by Helman Sechrist Architecture; Home Design by Maple & White Design; Photography by Marie Kinney Photography.
Images are the property of Martin Bros. Contracting, Inc. and may not be used without written permission. — with Maple & White Design and Ayr Cabinet Company.
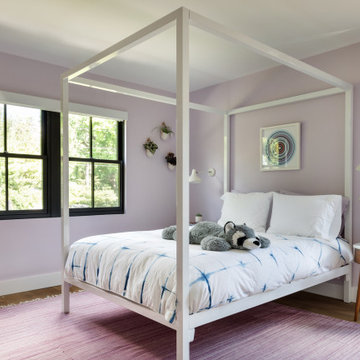
Situated away from the main areas of the home are the bedrooms, including the this adorable, girl's bedroom. A subtle, lavender color gives a feminine touch to the sophisticated space. With the main furniture being white, the backdrop is set to layer in shades of magenta and accents of blue. A colorful, playful piece of wall art sits confidently over the classic dresser with the white canopy bed adding visual height to the space.
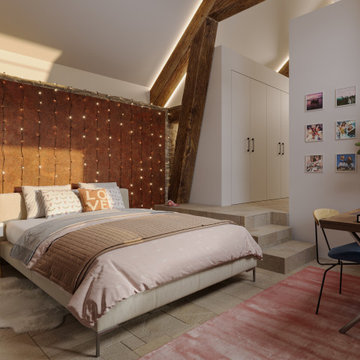
Bienvenue dans notre monde de rénovation architecturale, où chaque projet devient une histoire à partager.
Au-delà de la rénovation architecturale audacieuse, cette transformation d'un ancien corps de ferme offre également deux terrasses, anciennement en friche. La première terrasse est dédiée aux plaisirs autour d'une piscine. Imaginez-vous vous prélassant sur des transats confortables, sirotant un cocktail rafraîchissant, tandis que l'eau scintille et danse sous vos yeux.
Mais l'expérience ne s'arrête pas là. La deuxième terrasse est utilisé comme salon d'été, idéale pour se plonger dans des discussions le soir près du barbecue.
Cette rénovation est une histoire de passion. Entre audace contemporaine et préservation des éléments d'origine, cette résidence devient le théâtre d'expériences uniques.
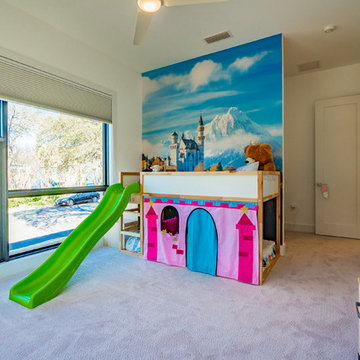
Builder: Oliver Custom Homes. Architect: Barley|Pfeiffer. Interior Design: Panache Interiors. Photographer: Mark Adams Media.
Child's bedroom
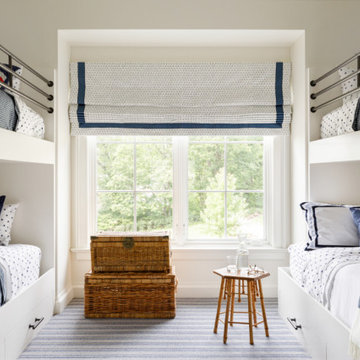
https://www.lowellcustomhomes.com
Photo by www.aimeemazzenga.com
Interior Design by www.northshorenest.com
Relaxed luxury on the shore of beautiful Geneva Lake in Wisconsin.
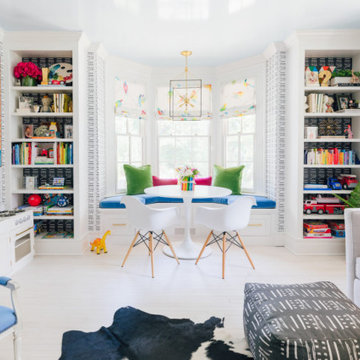
Photographs by Julia Dags | Copyright © 2019 Happily Eva After, Inc. All Rights Reserved.
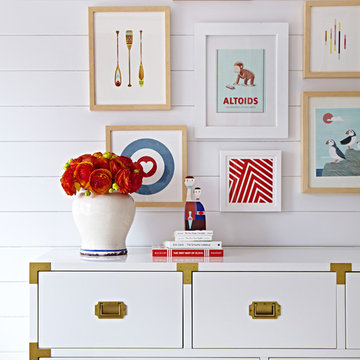
Interior Architecture, Interior Design, Art Curation, and Custom Millwork & Furniture Design by Chango & Co.
Construction by Siano Brothers Contracting
Photography by Jacob Snavely
See the full feature inside Good Housekeeping
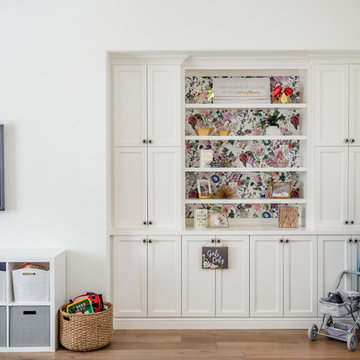
Eclectic Family Home with Custom Built-ins and Global Accents | Red Egg Design Group| Courtney Lively Photography
Kids' Room Design Ideas with White Walls
8
