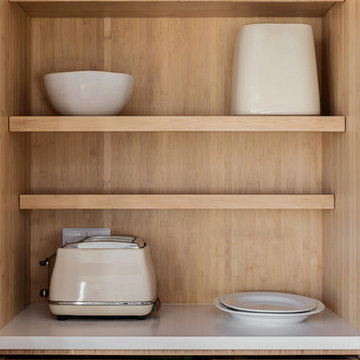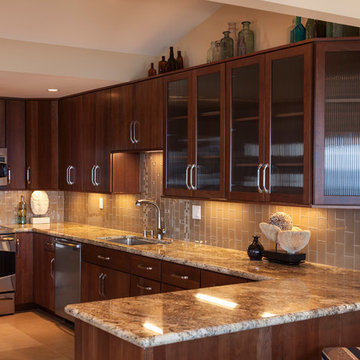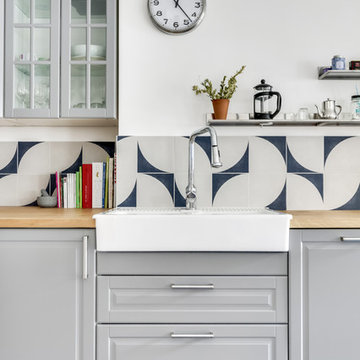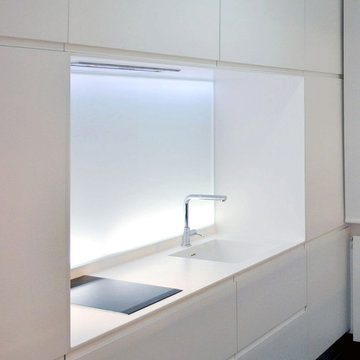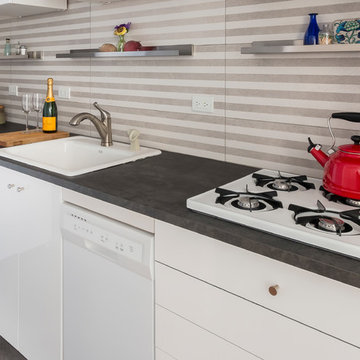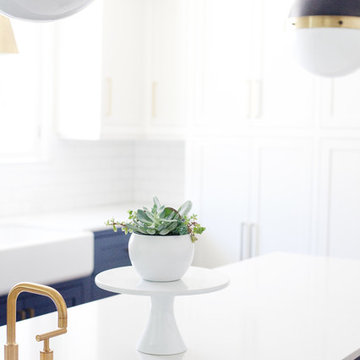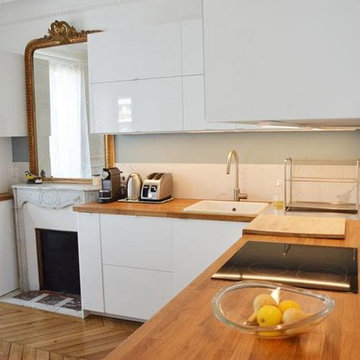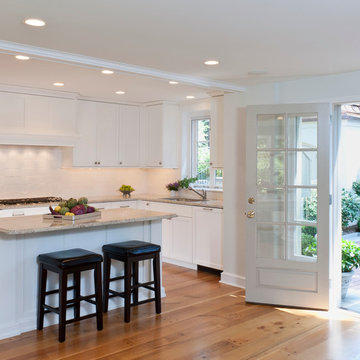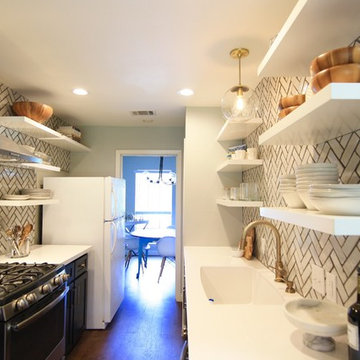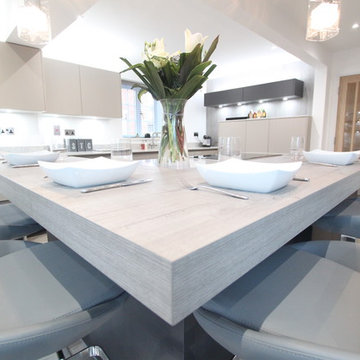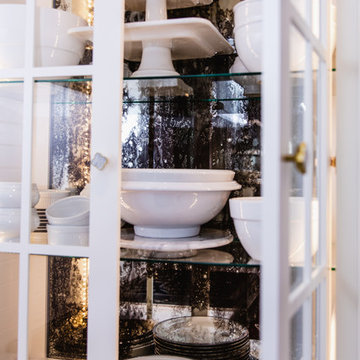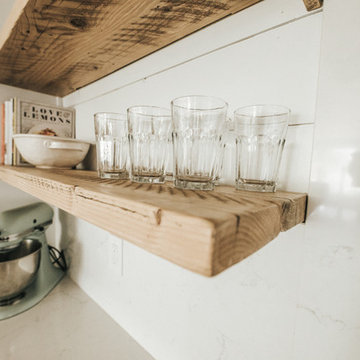Kitchen Design Ideas
Refine by:
Budget
Sort by:Popular Today
81 - 100 of 499 photos
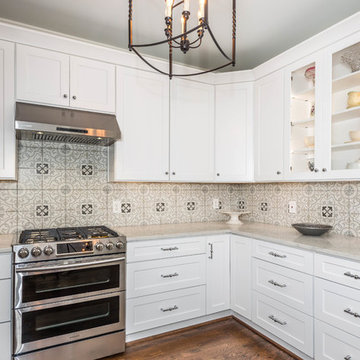
This gorgeously remodeled kitchen features dark wood flooring, new ceiling light fixtures, and stainless steel appliances, which gives this family home the functionality and light its always needed.
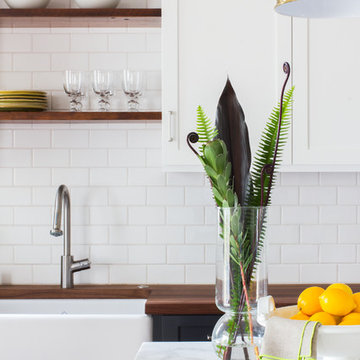
COA transformed this San Francisco home into a more beautiful, spacious, light-filled and comfortable space by redesigning the back of the house to create an open format kitchen/dining area with modern amenities.
Helynn Ospina Photography
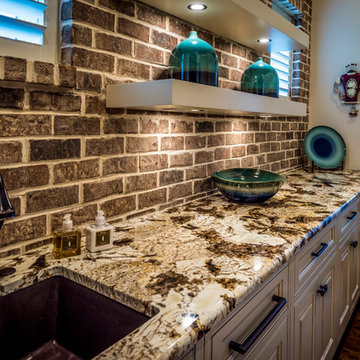
Another view of the back kitchen...in this we see the door going to the back porch ... smart and easy access when entertaining. All details have been thought through in this design, including coordination of the beautiful Copenhagen Granite counters with the brick walls.
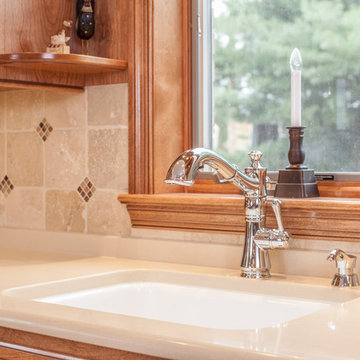
This large kitchen has beautiful, radiant heated tile floor, a mix of granite and quartz counter tops and lovely custom made cabinets.
LED recessed ceiling lighting and under cabinet task lighting make for a very cheery work space.
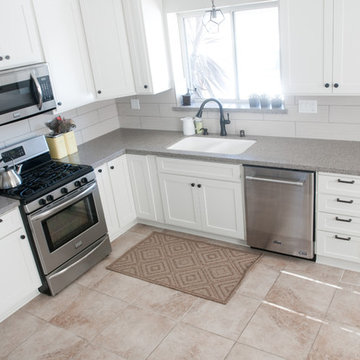
This was a restoration and renovation on a home in Fullerton that took their unfortunate water-damaged kitchen and decided to turn the repairs into a renovation. Quartz countertops, newly designed workspace with recessed hidden cupboards, wood-grained tile backsplash, and refinished shaker-style cabinets gave this kitchen a whole new updated look.
photos by Kelly Thue
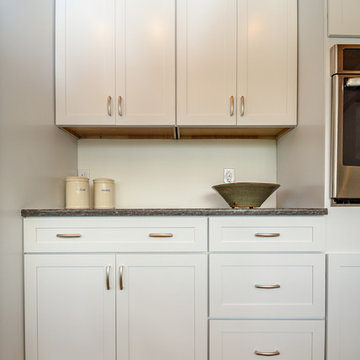
Frank and Carolyn were looking to remodel their deck house kitchen in their little slice of heaven in Framingham. Carolyn wanted to freshen up the area with lighter cabinets, flooring, and paint. She loves nature and their home is situated on a beautifully, private, wooded lot. The kitchen which runs almost the entire back of the home overlooks the treetops. Carolyn envisioned a kitchen that blended with her deck home and looked like it belonged in her natural setting. The cabinets are KraftMaid Vantage Lyndale Evercore in Dove White paint and the counters Caesarstone Coastal Grey. Her view of nature from the kitchen windows is amazing and the kitchen is bright and in harmony with nature.
Design Credit: Rosanne LaCava
Photo Credit: Nicola Richard
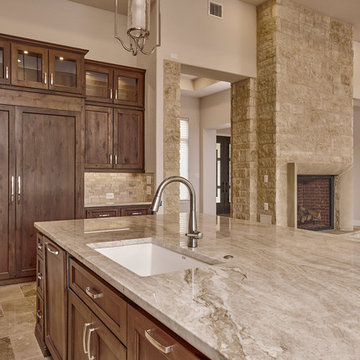
This transitional kitchen is a timeless, unique, clean and fine lines with a polished marble counter top and flooring. The vent hood is a custom piece and the cabinetry is built in custom and stained to perfection.
Fireplace Surround:
Custom Precast
Fireplace Surround
Smooth
Straight Sides & Rounded Fronts
42” Metal Box Fireplace
Interior Rock:
Cobra Stone
Limestone
Cream 468
Wood:
Knotty Alder
Finish: Pecan with a
light shade
Door Style:
CS5-125N-FLAT
Countertops:
Quartzite
Taj Mahal
3CM Square Edge
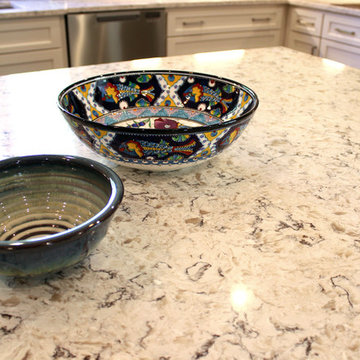
In this kitchen, we only provided the design and cabinetry. On the perimeter is Fieldstone Cabinets in Roseburg Door Style, Maple Wood, Macadamia Finish Color with “L” edge profile. On the island is Fieldstone Cabinets Roseburg Door Style, Maple Wood, Slate Stain with “L” outside edge profile. The hardware is Top Knobs Ascendra Pull 5 1/16.
Kitchen Design Ideas
5
