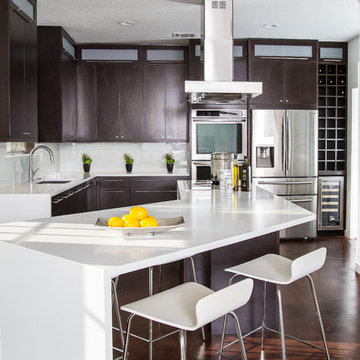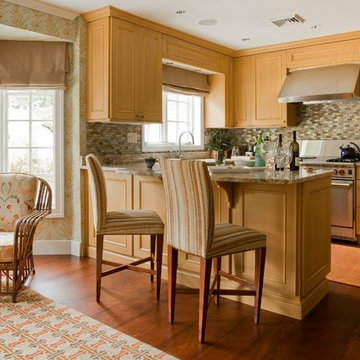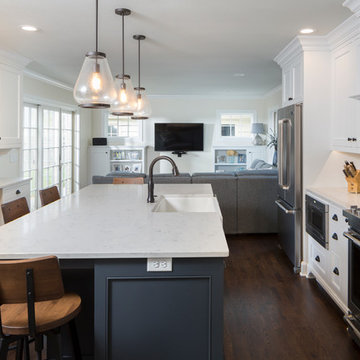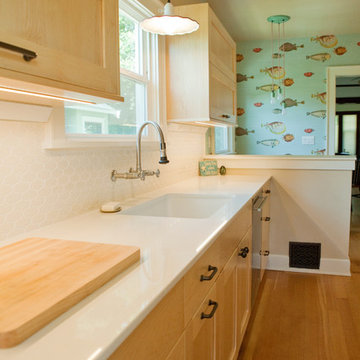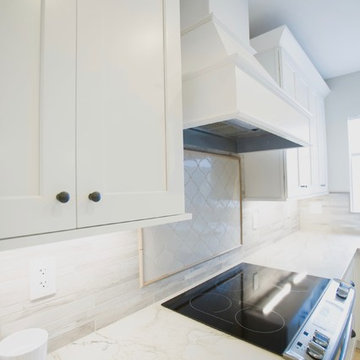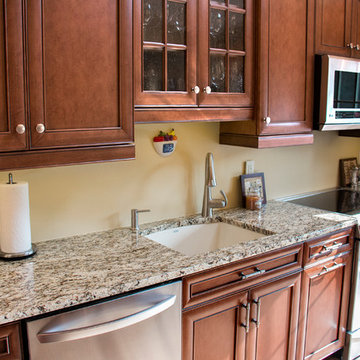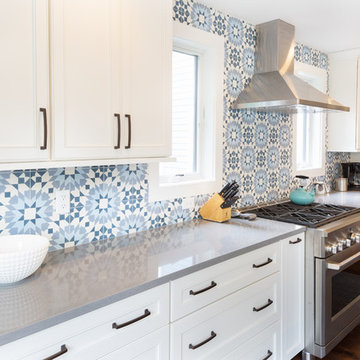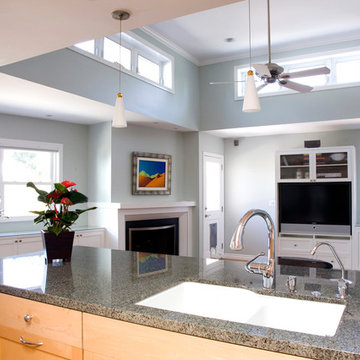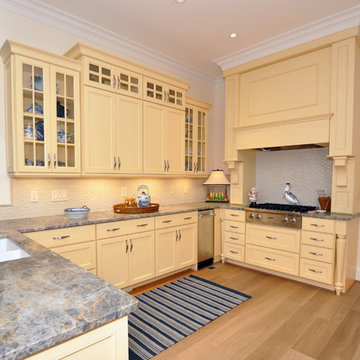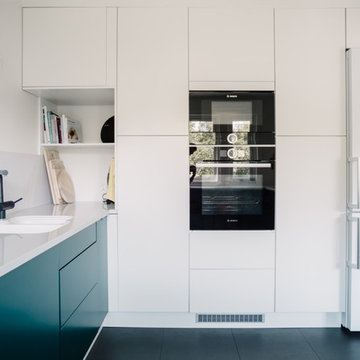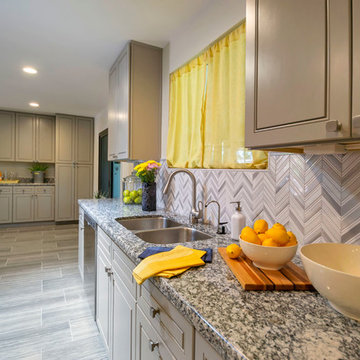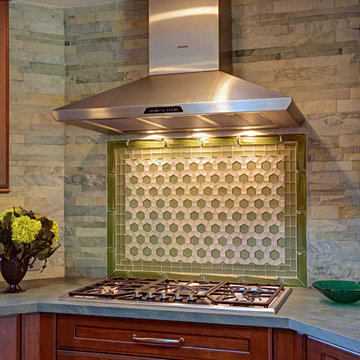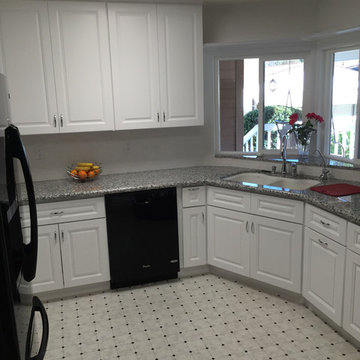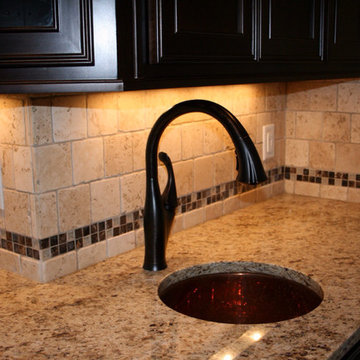Kitchen Design Ideas
Refine by:
Budget
Sort by:Popular Today
121 - 140 of 499 photos
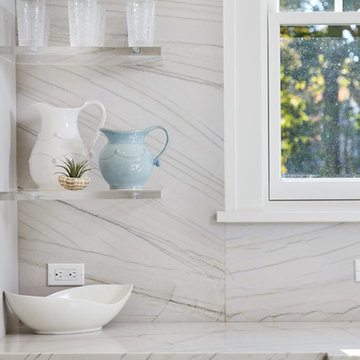
Floating Lucite Shelves were created for this Kitchen and accented with Juliska Blue and White Pottery
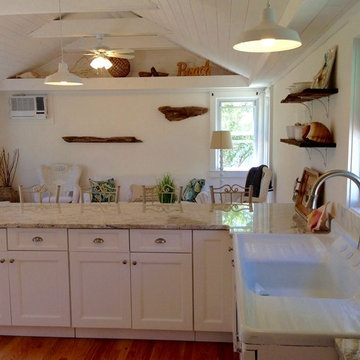
This West Hampton beach home got an entire face lift for Summer of 2016 rental season! A Direct's designer, Kevin, worked with Behan Construction with the kitchen design.
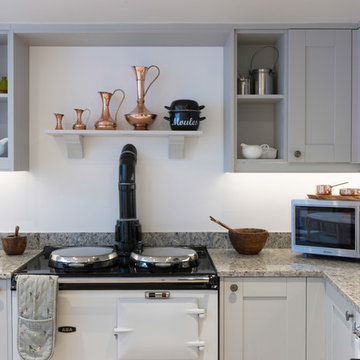
Light Grey Shaker style U shape fitted kitchen with Amrbosia White Granite
Mandy Donneky
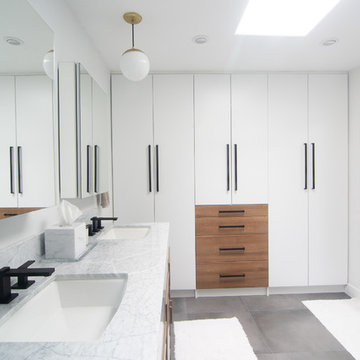
Bright and airy fits in this coastal abode with a pitched roof open floor plan. White cabinets, countertops, and shelves seamlessly blend in with the surrounding walls and disappear into the pitched ceiling above. Warm wood floors and organic accents keep the space cozy.
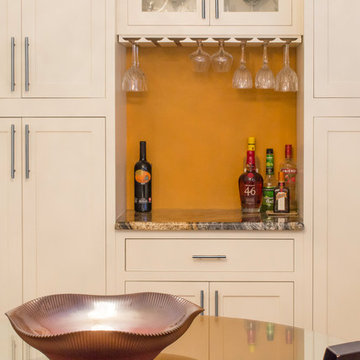
Designer: Michele Hennessy
Design, Fabrication and photography by MacLaren Kitchen and Bath
Cabinetry: Conestoga Inset painted in Dover White, all plywood construction with cushion close drawers and doors.
Decorative Hardware: Classic Bar Pulls by Top Knobs
Countertops: Magma Circa Granite with ¼” Round Over Edge.
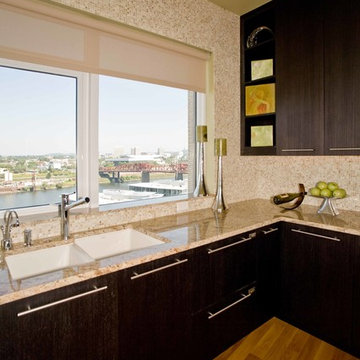
In its 34th consecutive year hosting the Street of Dreams, the Home Builders Association of Metropolitan Portland decided to do something different. They went urban – into the Pearl District. Each year designers clamor for the opportunity to design and style a home in the Street of Dreams. Apparently the allure of designing in contemporary penthouses with cascading views was irresistible to many, because the HBA experienced record interest from the design community at large in 2009.
It was an honor to be one of seven designers selected. “The Luster of the Pearl” combined the allure of clean lines and redefined traditional silhouettes with texture and opulence. The color palette was fashion-inspired with unexpected color combinations like smoky violet and tiger-eye gold backed with metallic and warm neutrals.
Our design included cosmetic reconstruction of the fireplace, mosaic tile improvements to the kitchen, artistic custom wall finishes and introduced new materials to the Portland market. The process was a whirlwind of early mornings, late nights and weekends. “With an extremely short timeline with large demands, this Street of Dreams challenged me in extraordinary ways that made me a better project manager, communicator, designer and partner to my vendors.”
This project won the People’s Choice Award for Best Master Suite at the Northwest Natural 2009 Street of Dreams.
For more about Angela Todd Studios, click here: https://www.angelatoddstudios.com/
Kitchen Design Ideas
7
