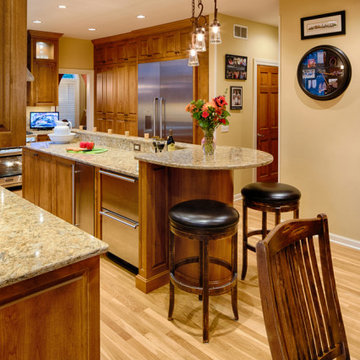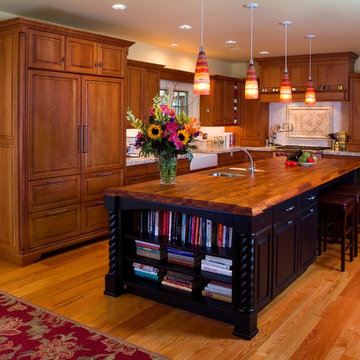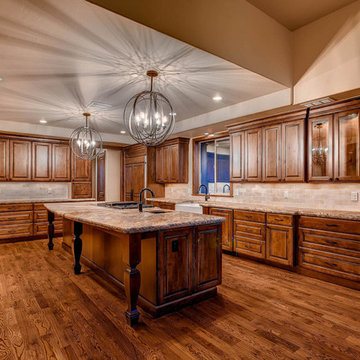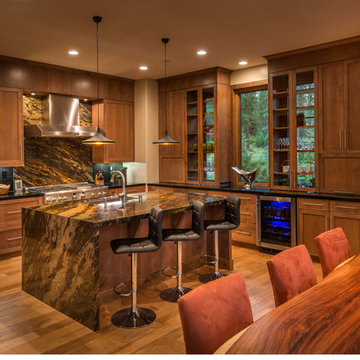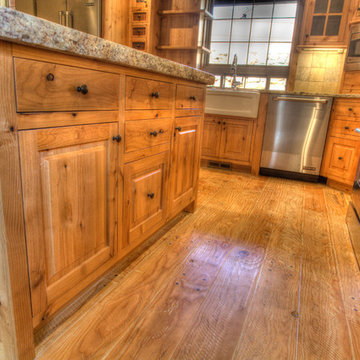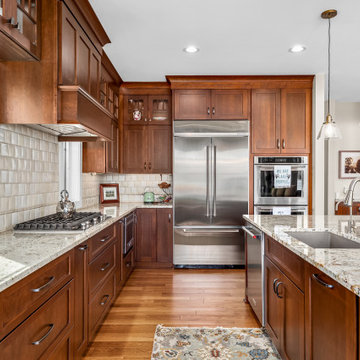Kitchen Design Ideas
Refine by:
Budget
Sort by:Popular Today
61 - 80 of 1,636 photos
Item 1 of 3
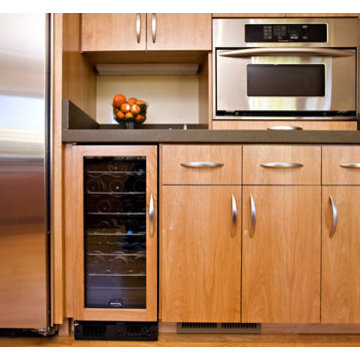
Wall with side-by-side refrigerator with external water dispenser, mini wine fridge, and microwave with lightweight concrete countertops.
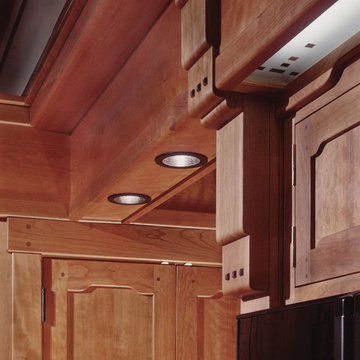
Designing cabinetry so that it unifies disparate elements of a room’s architecture can be challenging. Even complex forms can express a natural grace, through eased elements and flowing forms. With Jaeger & Ernst, the custom kitchen, although more than the sum of its parts, merits focused attention in the design each of its components. The Greene & Greene brothers architects were exceptional masters of such designs, integrating room architecture with furniture: truly the ultimate bungalows! Pegs worked by hand bring the work of the cabinet maker to a higher level of craftsmanship. Design integration is always in service to the client - the user of the space! Project # 6130.5 Photographer Phillip Beaurline

Custom Cherry cabinetry built by Stumbo wood products of Iowa City. Soapstone counters, Marmoleum flooring, Antique milk glass doors.
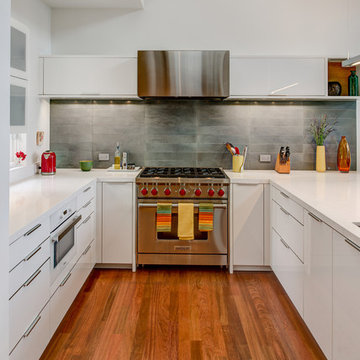
In the kitchen, professional Wolf, Sub-Zero, and Miele appliances are set into modern Leicht Cabinets. Custom cabinets line another wall, hiding the Thermador Refrigerator, and Perlick Wine Refrigerator with beautiful custom made wood front panels to match new cabinet doors and drawers. Refinished Brazilian Cherry hardwood floors
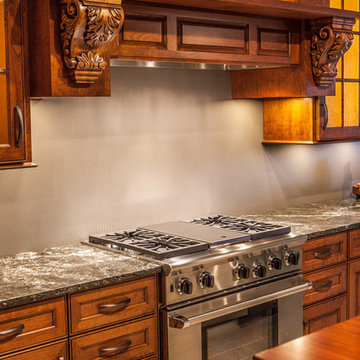
This is our feature kitchen newly designed and displayed in our showroom. Manufactured in cherry with a chestnut finish and white island this is a chef's dream. Shown in the photo is an American Range 36" gas stove with grill. Stop by to view this kitchen first hand and experience the quality.
OnSite Commercial Photographers | Cedar Rapids, Iowa
https://jchuffman.com/
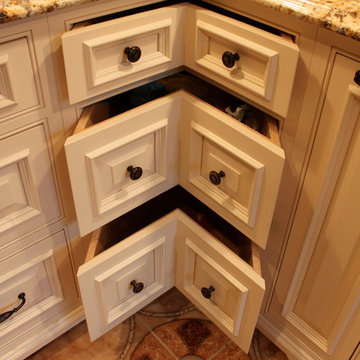
Custom kitchen in Philadelphia. Design & photography by Steve Simpson
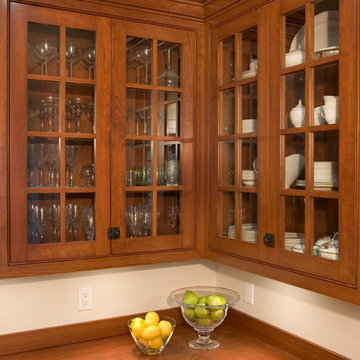
Our Princeton Architects designed this stunning Butlers’ Pantry, complete with cherry wood cabinets, countertops and copper sink.
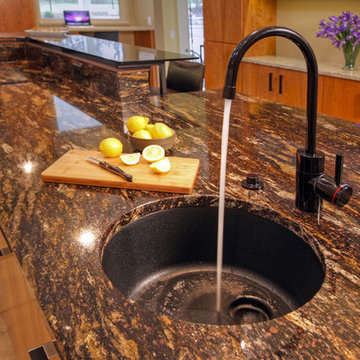
Undermount prep sink on one end of the kitchen island, surrounded by Saturnia granite.
An ultra-modern modern ranch home in St. Louis County, MO was built in 1958 but had a 1980s kitchen. The homeowners wanted a more functional kitchen that better fit the vintage of their home, and would embrace their indoor/outdoor lifestyle centered around the pool.
Photos by Toby Weiss @ Mosby Building Arts.
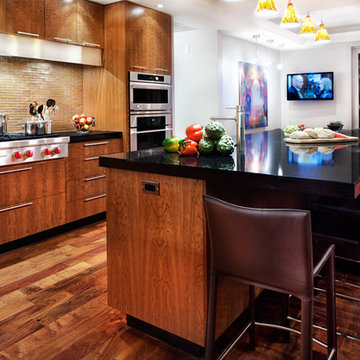
Design: Mark Lind
Project Management: Jon Strain
Photography: Paul Finkel, 2012
The owners of this 1980’s era home wanted to improve the flow from the kitchen to the adjacent living and dining rooms and update the finishes in a more modern aesthetic.
A new bay was added to the garage and the original space was converted into a new utility room, guest bath, and pantry. The kitchen was completely gutted and with the living room wall removed, doubled in size. The adjacent breakfast area was pushed farther into the rear yard.
The finishes are characterized by compositions of overlapping forms and a mix of materials, including sparkling black granite countertops immediately adjacent to cast concrete bars. Rich mesquite floors that run throughout much of the first floor unify this large and eclectic project.
A high degree of detail went into planning for the rough-in stage to allow for lights in the new paired structural steel beams that separate the kitchen from the living room and for the dual custom concrete bars at the kitchen and dining areas.
The result of this renovation is a spacious, contemporary kitchen that fits the lifestyle of this active family. The innovative mix of forms and finishes were accomplished with a high degree of craftsmanship and careful detailing.

The island has 3 base cabinets that are 36" wide each. Two 3-drawer units and one 4-drawer unit. Besides the beauty of the size of the island and the ability for several people to be prepping at the same time, it becomes an organized menagerie of items you need right at your fingertips!
Kitchen Design Ideas
4

