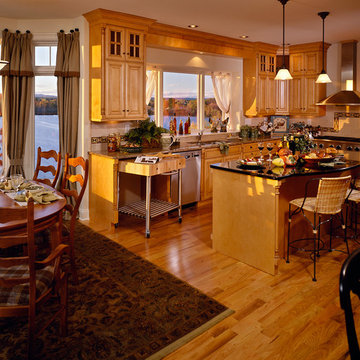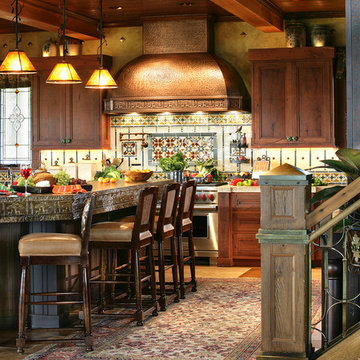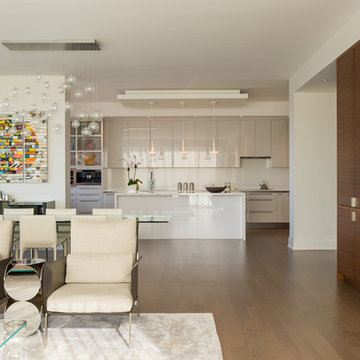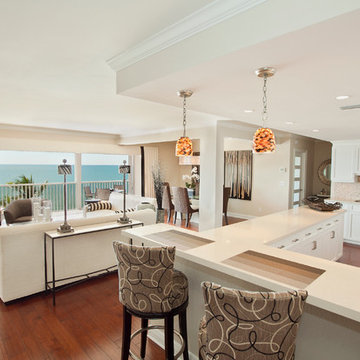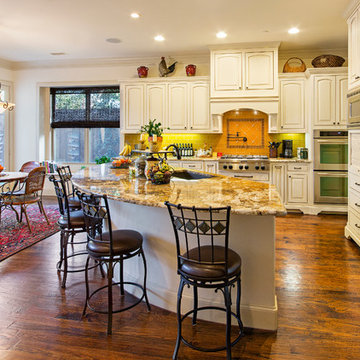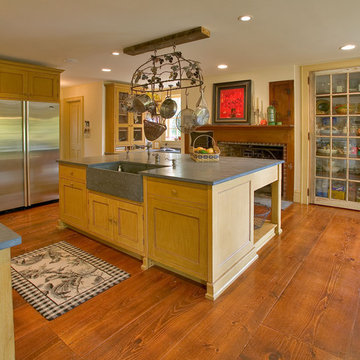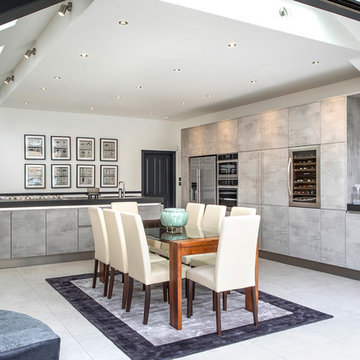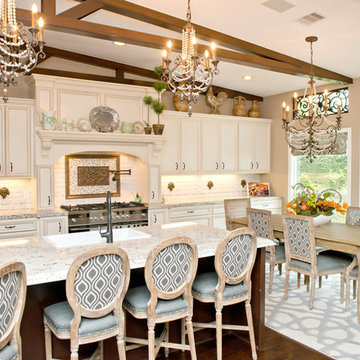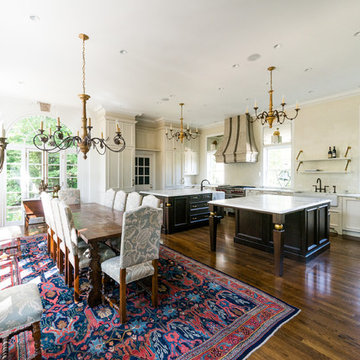Kitchen Design Ideas
Refine by:
Budget
Sort by:Popular Today
1 - 20 of 21 photos

Southwestern style kitchen with rustic wood island and limestone counters.
Architect: Urban Design Associates
Builder: R-Net Custom Homes
Interiors: Billie Springer
Photography: Thompson Photographic
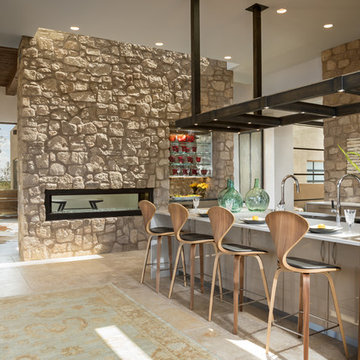
HOME FEATURES
Contexual modern design with contemporary Santa Fe–style elements
Luxuriously open floor plan
Stunning chef’s kitchen perfect for entertaining
Gracious indoor/outdoor living with views of the Sangres
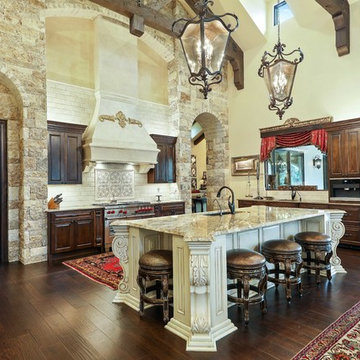
Tuscan Mediterranean Villa locate it in Cordillera Ranch in a 14 acre lot, house designed by OSCAR E FLORES DESIGN STUDIO builder by TODD GLOWKA BUILDERS

The main wall of the kitchen houses a 36" refrigerator, 24" dishwasher and sink. Cabinets go to the ceiling with a small top trim, all wall cabinets have recessed bottoms for under cabinet lights. Chef's pantry storage is featured to the right of the dishwasher. All cabinets are Brookhaven with an Alpine White finish on the Springfield Recessed door style.
Builder: Steve Hood with Steve Hood Company
Cabinet Designer: Mary Calvin and Kelly Ziehe with Cabinet Innovations
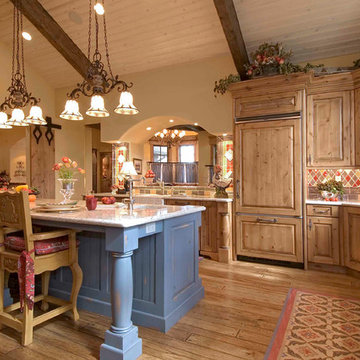
This country feel kitchen enhances the great outdoors with it's calm yet bright colors throughout the space. Having a custom tile backsplash pulls out all the earth tones throughout the kitchen.

The original Kitchen in this home was extremely cluttered and disorganized. In the process of renovating the entire home this space was a major priority to address. We chose to create a central barrel vault that structured the entire space. The French range is centered on the barrel vault. By adding a table to the center of the room it insures this is a family centered environment. The table becomes a working space, an eating space, a homework table, etc. This is a throwback to the original farm house kitchen table that was the center of mid-western life for generations. The room opens up to a Living Room and Music Room area that make the space incorporated with all of the family’s daily activity. The space also has mirror-imaged doors that open to the exterior patio and pool deck area. This effectively allows for the circulation of the family from the pool deck to the interior as if it was another room in the house. The contrast of the original disorganization and clutter to the cleanly detailed, highly organized space is a huge transformation for this home.
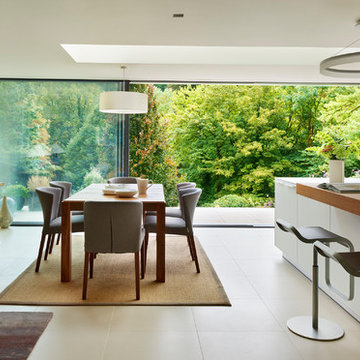
The dining space and furniture are perfectly complemented by the simple and clean design of the bulthaup b3 kitchen.
Please note - hobsons|choice did not select or source any of the interior products or fittings outside of the kitchen.
Darren Chung
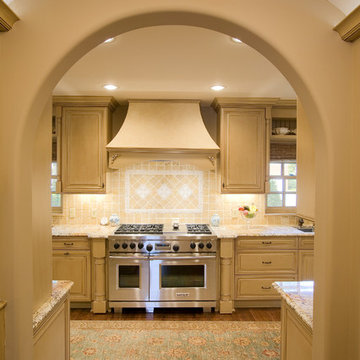
The project began with the layout of a poorly designed 1970's kitchen. We opened the structure of the kitchen up and made the space much more functional. The Kitchen features Dura Supreme Alectra Cabinetry, new oak flooring, granite countertops, and Wolf / Sub-Zero Appliances. | Photography: Landmark Photography | Interior Design: Bruce Kading Interior Design
Kitchen Design Ideas
1

