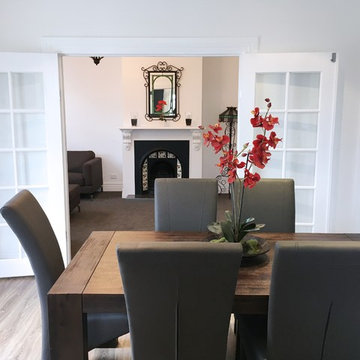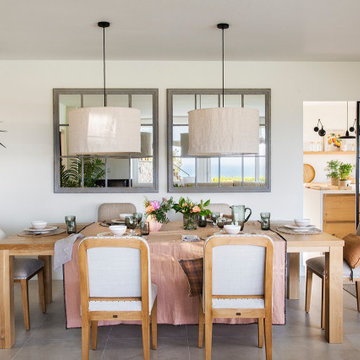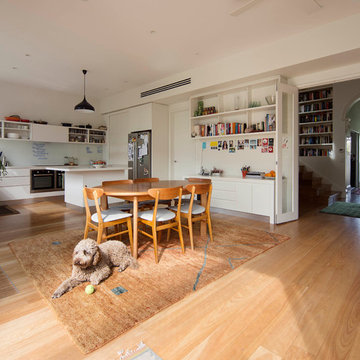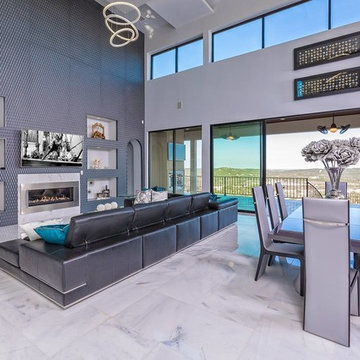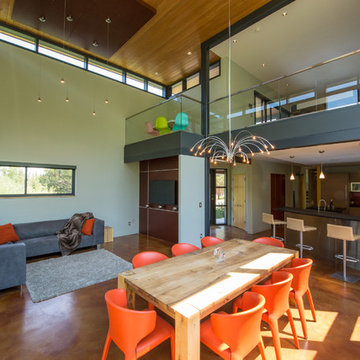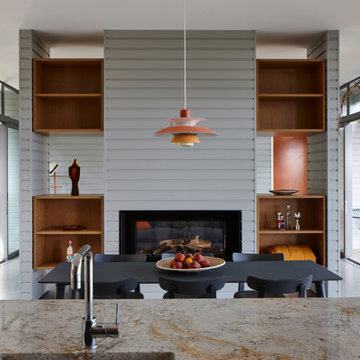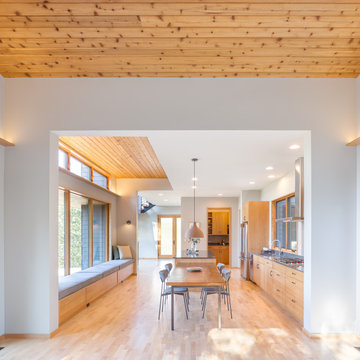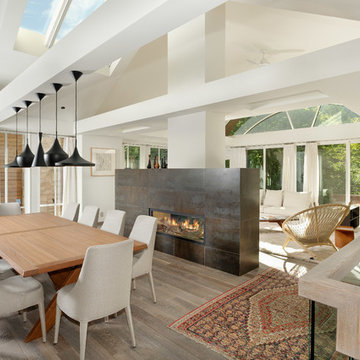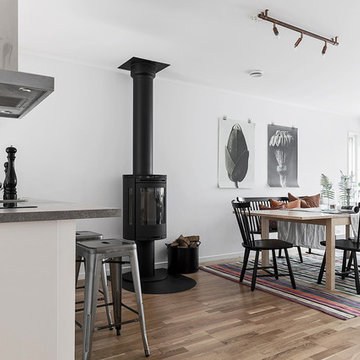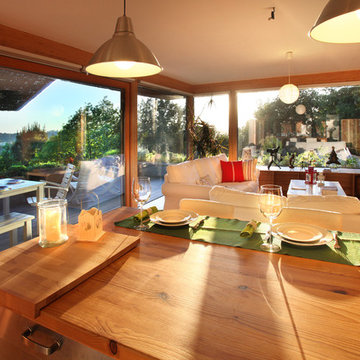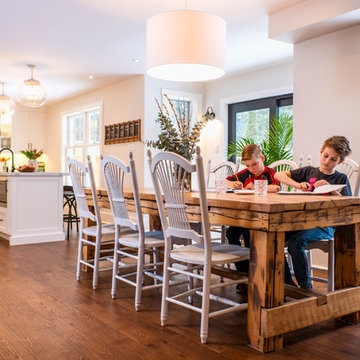Kitchen/Dining Combo Design Ideas with a Metal Fireplace Surround
Refine by:
Budget
Sort by:Popular Today
41 - 60 of 403 photos
Item 1 of 3
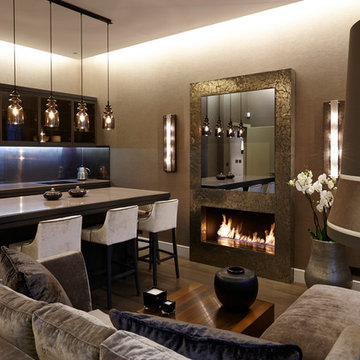
It is a common misconception that the fewer pieces of furniture and features you have in a space, the bigger it will look – this isn’t actually the case. The more zones and features you have the more it creates a perception of different areas within one room. The trick is not to have too many contrasts or palette juxtapositions but to use neutral tones in a variety of different textures and materials. A material that consists of layers of liquid metal and resin has been used to clad the fireplace surround, hand chiselled to create a crackled effect it has a textured appearance that is tactile and visually stimulating.
Keir Townsend has collaborated with Italian manufacturer Laurameroni on production of the copper coffee table; it features a unique process which involves applying patinated metal strips of different widths to furniture surfaces.
The velvet upholstered sofa has a matching ottoman which gives a feeling of expansive luxury and provides extra seating if required.
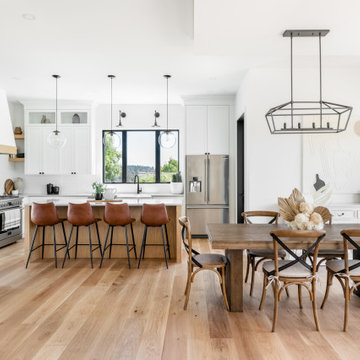
Open concept kitchen, dining, living room. High ceilings, wide Plank white oak flooring, white + oak cabinetry, fireclay apron front sink, venetian plaster hoodfan shroud, black framed windows, concrete coloured quarts countertops, stainless steel appliances.
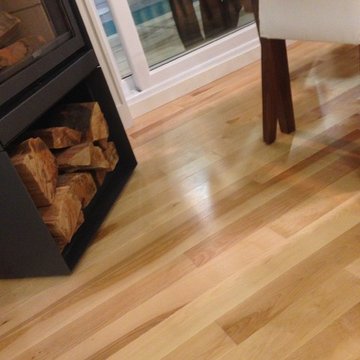
Take a look at our beautiful Natural Exclusive Hard Maple hardwood flooring in this beautiful model home dining room.

Wood plank ceilings carry from the inside of this home through the glass walls to the exterior overhangs, making the spaces feel like they have no boundaries. Forever views compete with the art collection inside this home, and colors are vibrant.
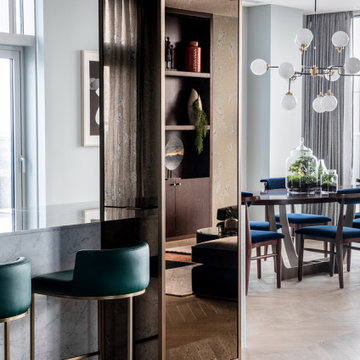
Structural pillar clad in dark bronze aged mirror partitions a white Carrara marble island with emerald green bar stools from a large dining area. Above a large oval dining table with dynamically shaped metal base hangs an imposing bistro chandelier comprising several milk white glass bulbs. Large terrariums adorn the table. The rosewood dining chairs have deep blue velvet padded seats.
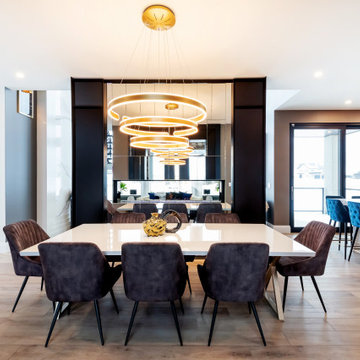
Dining Area - Kitchen table with unique spiral lighting feature as the center piece. Patio door that is letting light in.
Saskatoon Hospital Lottery Home
Built by Decora Homes
Windows and Doors by Durabuilt Windows and Doors
Photography by D&M Images Photography
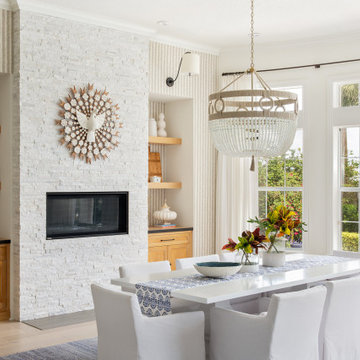
Our St. Pete studio designed this stunning home in a Greek Mediterranean style to create the best of Florida waterfront living. We started with a neutral palette and added pops of bright blue to recreate the hues of the ocean in the interiors. Every room is carefully curated to ensure a smooth flow and feel, including the luxurious bathroom, which evokes a calm, soothing vibe. All the bedrooms are decorated to ensure they blend well with the rest of the home's decor. The large outdoor pool is another beautiful highlight which immediately puts one in a relaxing holiday mood!
---
Pamela Harvey Interiors offers interior design services in St. Petersburg and Tampa, and throughout Florida's Suncoast area, from Tarpon Springs to Naples, including Bradenton, Lakewood Ranch, and Sarasota.
For more about Pamela Harvey Interiors, see here: https://www.pamelaharveyinteriors.com/
To learn more about this project, see here: https://www.pamelaharveyinteriors.com/portfolio-galleries/waterfront-home-tampa-fl
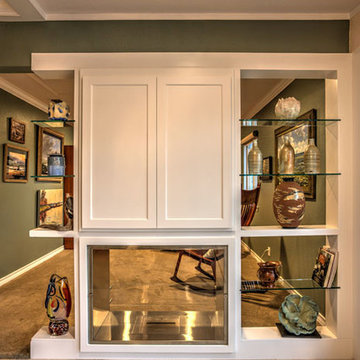
Here we removed a wall to create a custom divider with lit, glass shelving to display three dimensional art and showcase a double sided eco-fuel. flu-less fireplace from Eco-fire. Above the fireplace on the dining room side is a cabinet for glassware and on the den side is a recess for a flat screen TV.
Photography is by Pamela Fulcher,
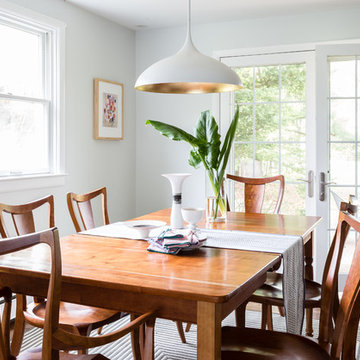
Our clients had this dining set-- in fact her father made the chairs! We designed the space around it.
Kitchen/Dining Combo Design Ideas with a Metal Fireplace Surround
3
