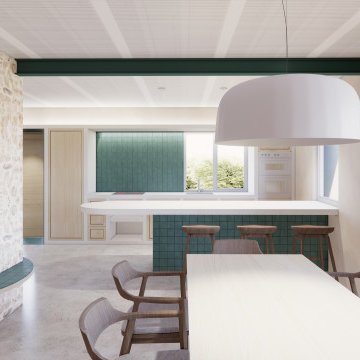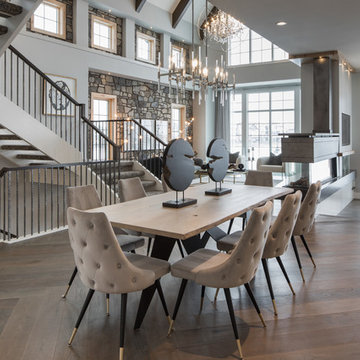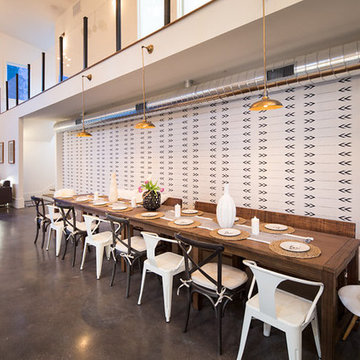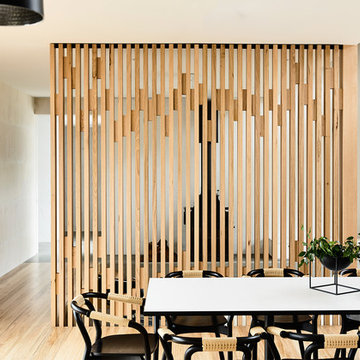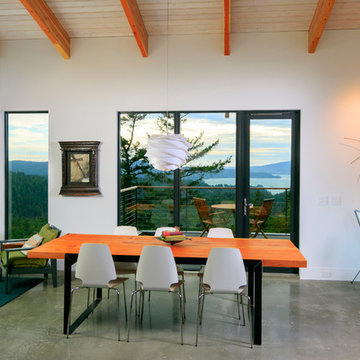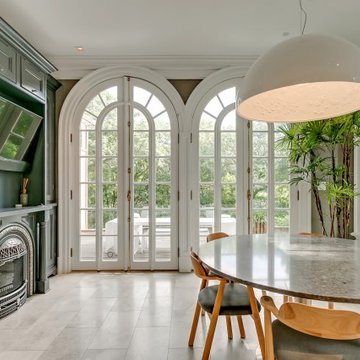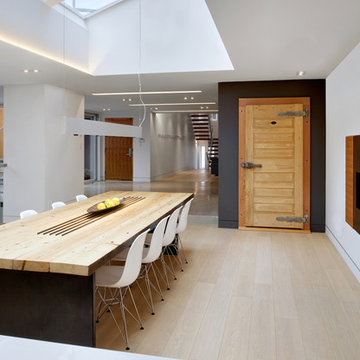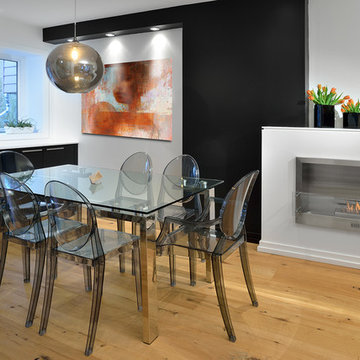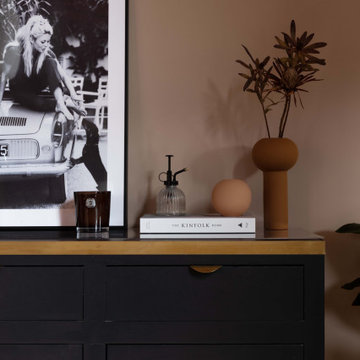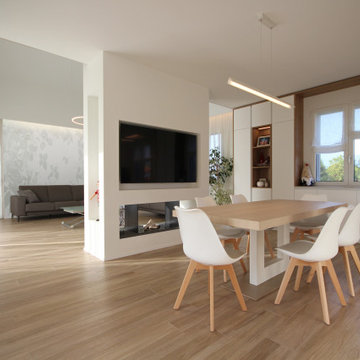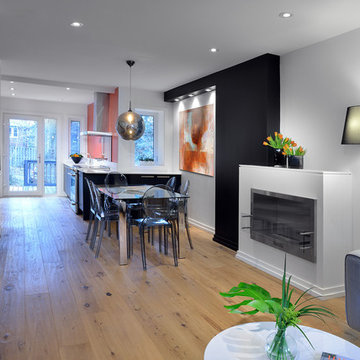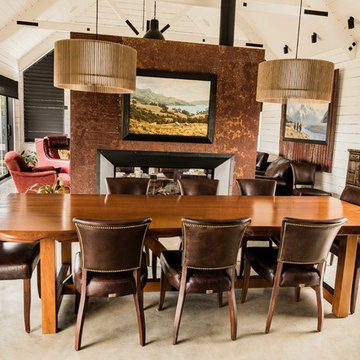Kitchen/Dining Combo Design Ideas with a Metal Fireplace Surround
Refine by:
Budget
Sort by:Popular Today
121 - 140 of 403 photos
Item 1 of 3
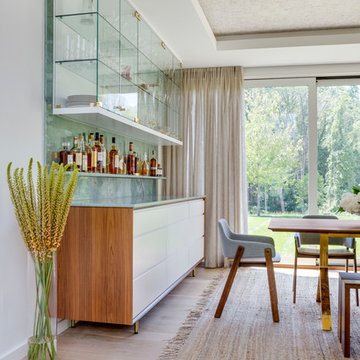
TEAM
Architect: LDa Architecture & Interiors
Interior Design: LDa Architecture & Interiors
Builder: Denali Construction
Landscape Architect: Michelle Crowley Landscape Architecture
Photographer: Greg Premru Photography
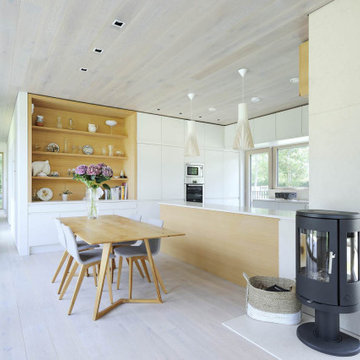
Located within a clearing of New Forest Woodland PAD were commissioned to design a bespoke contemporary mobile dwelling. The mobile dwelling conforms to the 1968 Caravan Act and will be capable of being lifted once erected.
The air tight, highly insulated dwelling is constructed to PassivHaus standards and CSH Level 4. Solar PV will be utilised and rainwater harvesting implemented.
Internally the dwelling is of the highest standard and fitted out with bespoke joinery to maximise spaciousness. Open plan rooms with minimal corridors and lots of natural light will help the dwellings to appear much bigger than the restricted dimensions of 6.8m wide x 20m long.
Construction of the units were completed in Yorkshire. The fitted out unit was then transported on lorries and craned into position. This project featured on BBC 2's 'Building Dream Homes', Episode 14.
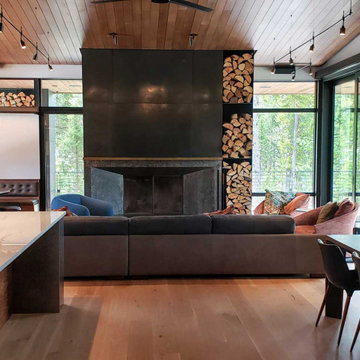
The Ross Peak Great Room is multi-functional room with an open concept, perfect for entering. This contemporary kitchen features the Ross Peak Galley Sink and grain-matched walnut veneer cabinetry throughout the space. The dining area accents the kitchen with a custom dining table, backlit by the Ross Peak Wet Bar. The Swivel Banquette nook provides an additional area for casual seating. The living room showcases the Guillotine Fireplace and Concealed TV Lift. The Ross Peal Entry Wall frames the room with the glowing brass tree silhouettes mirror the views of the gorgeous landscape that surround this Montana home.
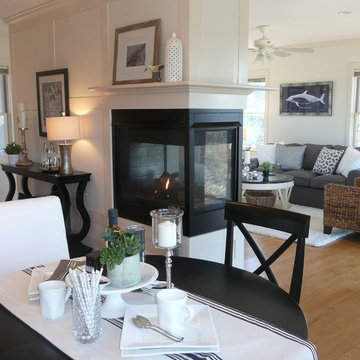
Staging and Photos by Betsy Konaxis, BK Classic Collections Home Stagers
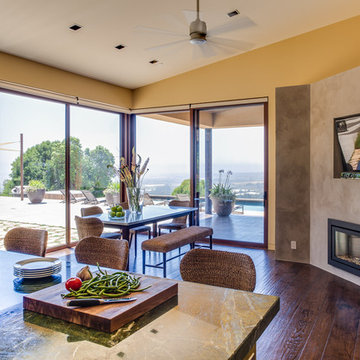
Corralitos, Watsonville, CA
Louie Leu Architect, Inc. collaborated in the role of Executive Architect on a custom home in Corralitas, CA, designed by Italian Architect, Aldo Andreoli.
Located just south of Santa Cruz, California, the site offers a great view of the Monterey Bay. Inspired by the traditional 'Casali' of Tuscany, the house is designed to incorporate separate elements connected to each other, in order to create the feeling of a village. The house incorporates sustainable and energy efficient criteria, such as 'passive-solar' orientation and high thermal and acoustic insulation. The interior will include natural finishes like clay plaster, natural stone and organic paint. The design includes solar panels, radiant heating and an overall healthy green approach.
Photography by Marco Ricca.
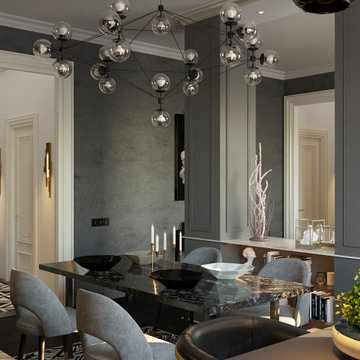
The door you see in the hallway on the left leads to the guest bathroom.
We managed to leave the entrance area open, but at the same time hide the entrance door behind the dressing room, making the corridor an L-shaped space. In this way we visually enlarge and unify the space. This does not disturb those in the large room or the kitchen.
The separating element between the dining area and the living room is an electric fireplace. At the back we have placed shelves for books and decor that can be used from the dining area side.
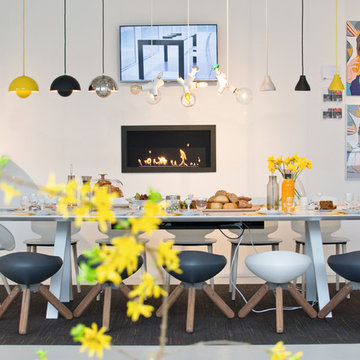
PrimeFire in casing offers a very advanced fireplace that is striking in its smart design and controlled by the push of a single button.
Ideally suited for private residences when combined with Planika’s casing it can be easily inserted with the assurance that the unit will be operating correctly and look striking in any room.
PrimeFire has been successfully tested and certified by OMNI laboratories up to UL Standards. This product has also been certified by other bodies such us TÜV Rheinland according to DIN 4734-1:01-2011.
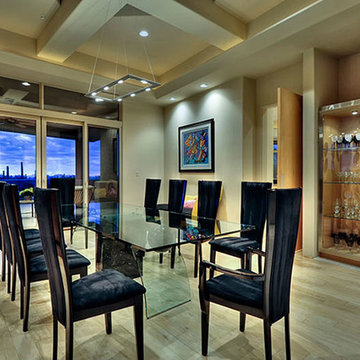
In love with this formal dining room, it has coffered ceilings, hardwood floors, and a wine fridge.
Kitchen/Dining Combo Design Ideas with a Metal Fireplace Surround
7
