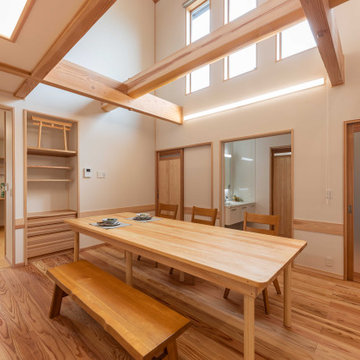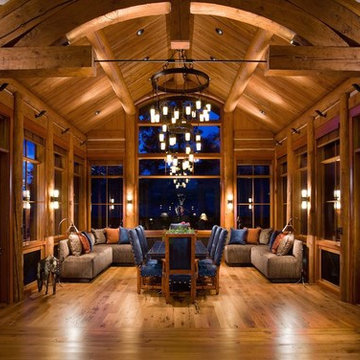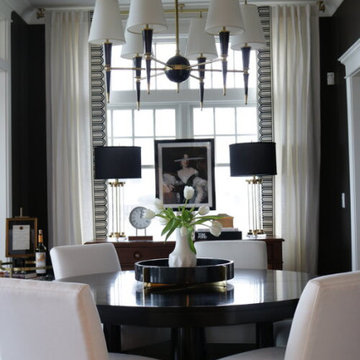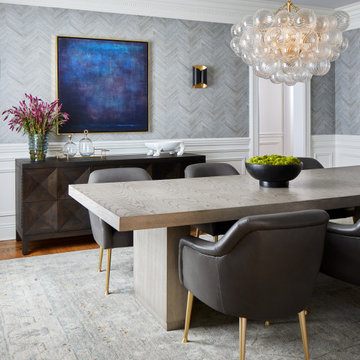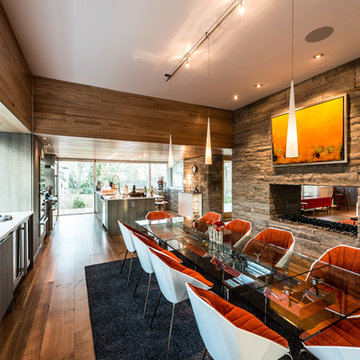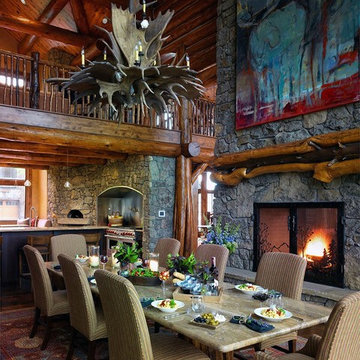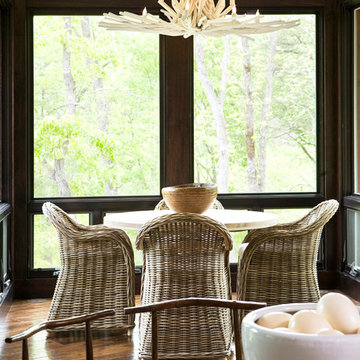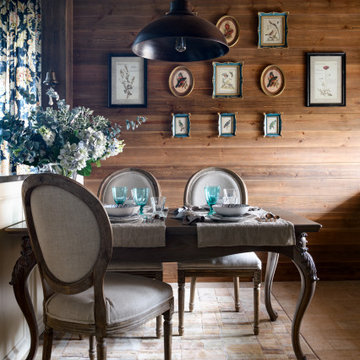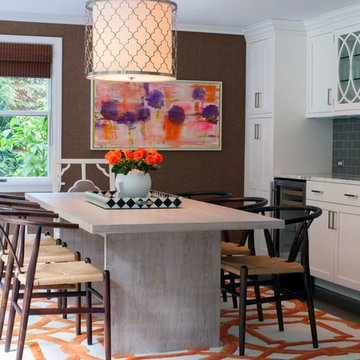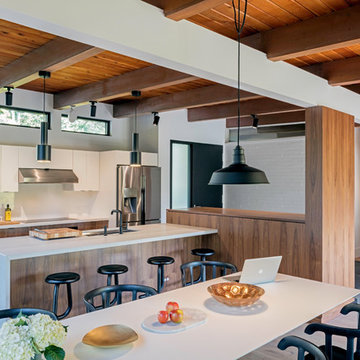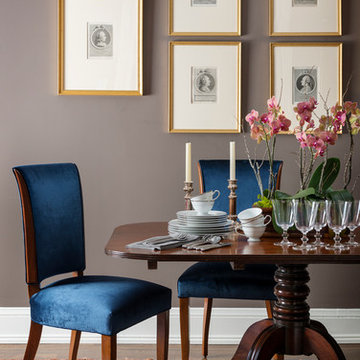Kitchen/Dining Combo Design Ideas with Brown Walls
Refine by:
Budget
Sort by:Popular Today
141 - 160 of 1,523 photos
Item 1 of 3
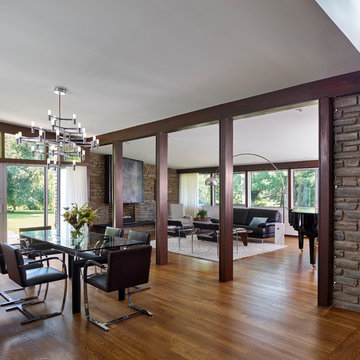
The wood structure was restored to a uniform dark walnut finish, reinstating Kling's intended connection between indoor and outdoor spaces. This view from the dining room shows the designated, yet open layout between the dining room and living room. © Jeffrey Totaro, photographer
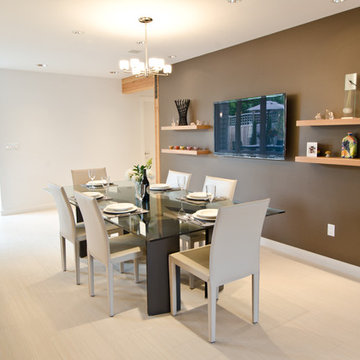
Custom Contemporary Home in a Northwest Modern Style utilizing warm natural materials such as cedar rainscreen siding, douglas fir beams, ceilings and cabinetry to soften the hard edges and clean lines generated with durable materials such as quartz counters, porcelain tile floors, custom steel railings and cast-in-place concrete hardscapes.
Photographs by Miguel Edwards
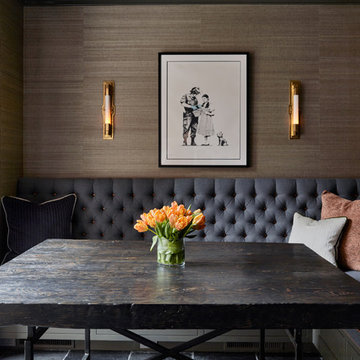
Jason Varney Photography,
Interior Design by Ashli Mizell,
Architecture by Warren Claytor Architects
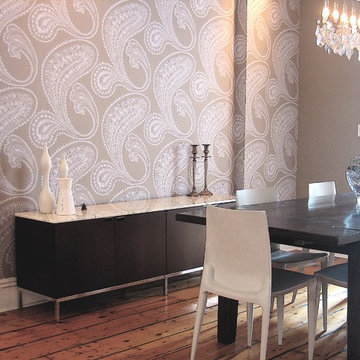
A wall of dynamic paisley creates a backdrop for a Florence Knoll storage piece with marble tap, Hanging glass keeps the linear nature of the space filled with reflective interest. Photo: Elizabeth Lippman
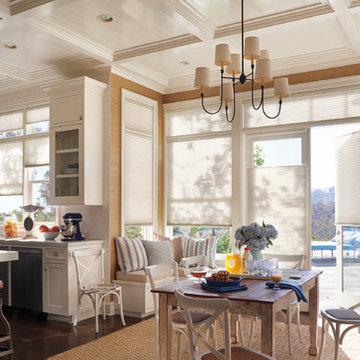
Custom Hunter Douglas Duette Honeycomb Shades with Top-Down/Bottom-Up Operation and PowerView Motorization. These shades can be controlled with a remote, wall switch, or smart device.
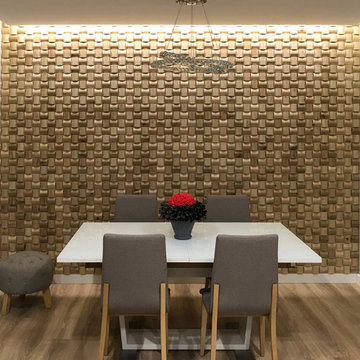
Wooden Wall Design panels used in kitchen. Panels created by mixing oak, ash-tree, black-alder and birch.
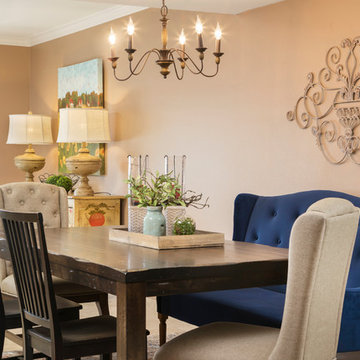
A 700 square foot space in the city gets a farmhouse makeover while preserving the clients’ love for all things colorfully eclectic and showcasing their favorite flea market finds! Featuring an entry way, living room, dining room and great room, the entire design and color scheme was inspired by the clients’ nostalgic painting of East Coast sunflower fields and a vintage console in bold colors.
Shown in this Photo: an eclectic mix-n-match of chairs at the rustic heirloom table include contemporary slat back chairs, tufted captains’ chairs and a tufted banquette in a navy hue all accented by farmhouse lighting and accessories. | Photography Joshua Caldwell.
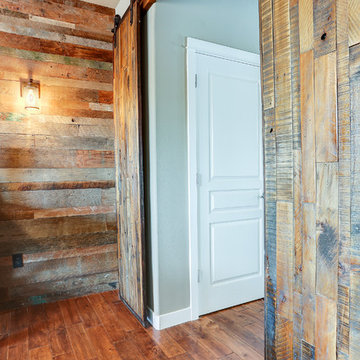
This new home was renovated to give it a modern industrial and rustic look. The dining room features a large beautiful barn wood wall and two functioning sliding barn wood doors that separate the kitchen from the dining room.
Kitchen/Dining Combo Design Ideas with Brown Walls
8
