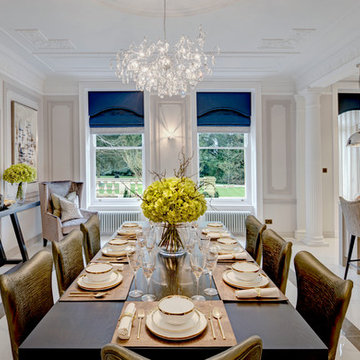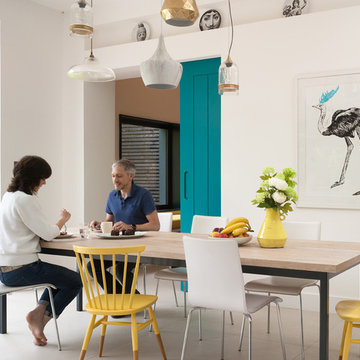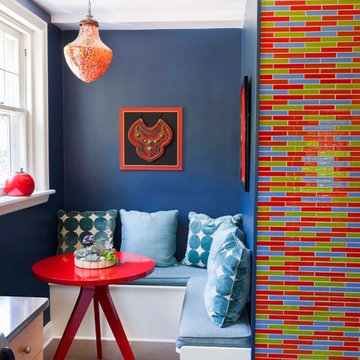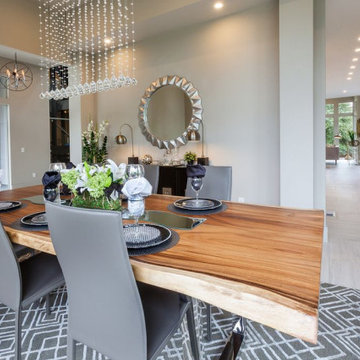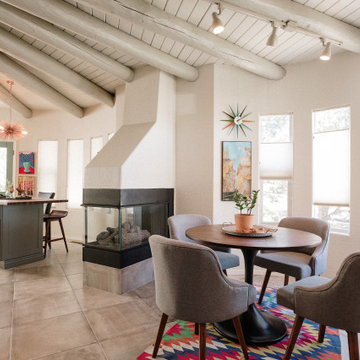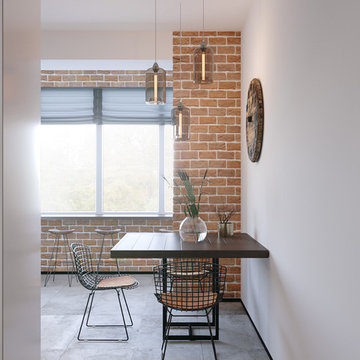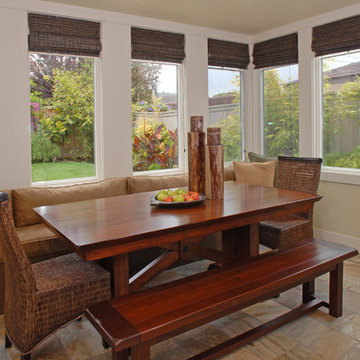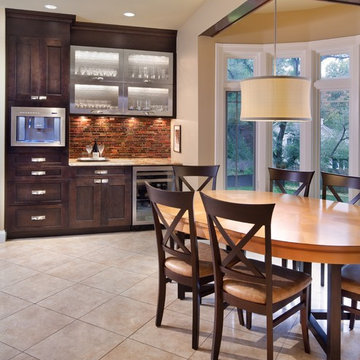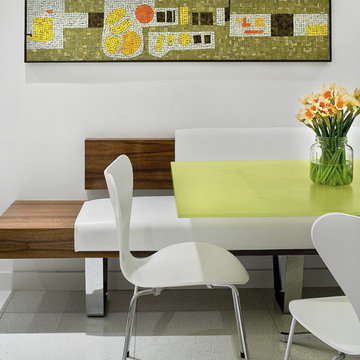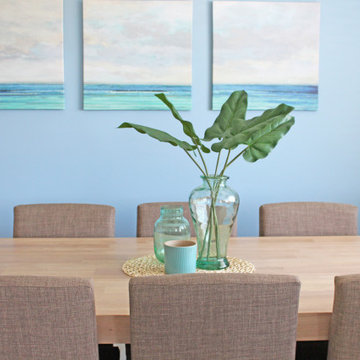Kitchen/Dining Combo Design Ideas with Ceramic Floors
Refine by:
Budget
Sort by:Popular Today
101 - 120 of 3,995 photos
Item 1 of 3
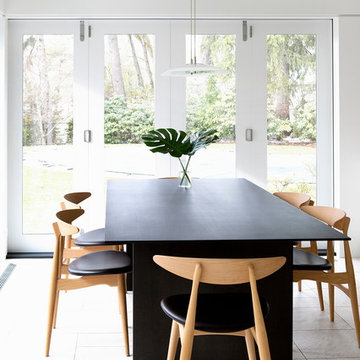
A new contemporary kitchen for a family that loves to cook. The owners ' European preferences lead to the selection of the German made cabinets by Bulthaup. The crisp cabinet styling and sophisticated engineering allowed for a clean, minimal style. White cabinets and backsplash defined the walls. Darker cabinets and appliances defined areas of focus. Folding exterior doors enabled the entire corner to open to the deck and rear yard. Remote controlled screens lower from the ceiling to create a screened breakfast area.
DLux Images
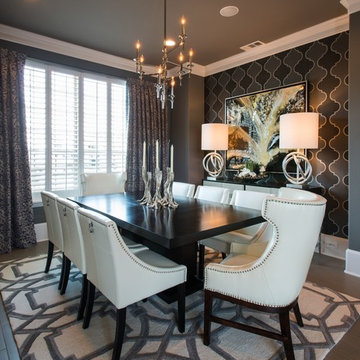
Be our guest! This new construction dining room was designed as part of an open floor plan, ditching the stuffy, traditional dining stigma and creating an open and artistic statement room for dinner parties to come.
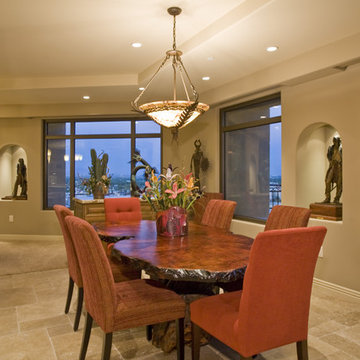
Cowboy chic Dining Room in penthouse. Client has extensive collection of Western art and sculpture.
High Res Media
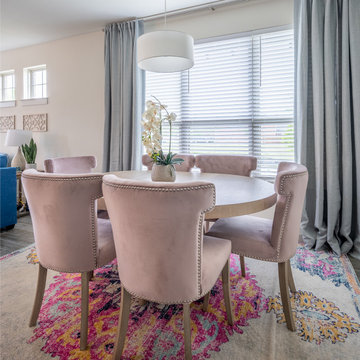
Oval dining table with pink dining chairs and multicolored rug. Gray curtains on the windows.

This 1960s split-level has a new Family Room addition in front of the existing home, with a total gut remodel of the existing Kitchen/Living/Dining spaces. The spacious Kitchen boasts a generous curved stone-clad island and plenty of custom cabinetry. The Kitchen opens to a large eat-in Dining Room, with a walk-around stone double-sided fireplace between Dining and the new Family room. The stone accent at the island, gorgeous stained wood cabinetry, and wood trim highlight the rustic charm of this home.
Photography by Kmiecik Imagery.
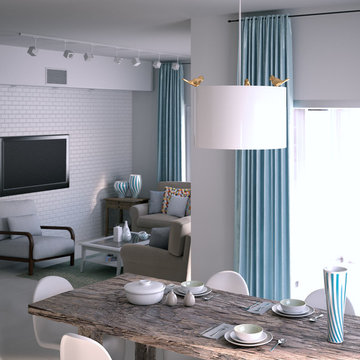
A white open space, rustic contemporary style. The Dining area is viewing the living room, in this L shaped interior.
The beautiful white and gold pendant lamp adds a special twist and the turquoise curtains bring a bit of drama.
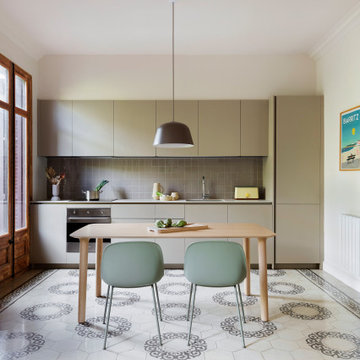
El reto a resolver en esta vivienda clásica del Eixample barcelonés fue, a pesar de las limitaciones en la redistribución, lograr el ordenamiento de las zonas día-noche, darle unidad estética y conceptual y optimizar las zonas de almacenaje para conseguir la máxima sensación de espacio.
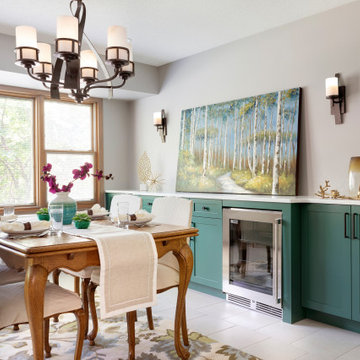
The dining room is complete with a vintage table, built in custom cabinetry in a stunning emerald, quartz countertops, flanked wall sconces and a beverage fridge for easy access while entertaining.
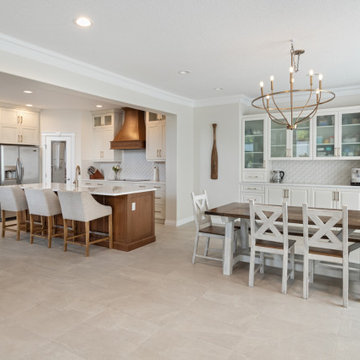
Our clients just purchased this 15 year old home, and wanted to update key areas. We helped them reclaim two upstairs bedrooms previously converted into one large recreation area. The ensuite floorplan was completely re-configured and included a new free-standing tub and extra large custom glass steam shower. Beautiful blue vanity cabinets, quartz countertops, and new tile was installed throughout making it a luxurious addition to the primary bedroom. New shaker-style cabinets and countertops were also installed in the kitchen, along with a stunning over-the-range cherry wood hood fan. The built-in dining room buffet & hutch was refinished to match the new kitchen cabinets, with custom glass added to the hutch doors, and a matching countertop over the buffet. New tile flooring was added to the kitchen, dining, family room, and back entry. Finally, the entire house was repainted – giving this home a truly updated look.
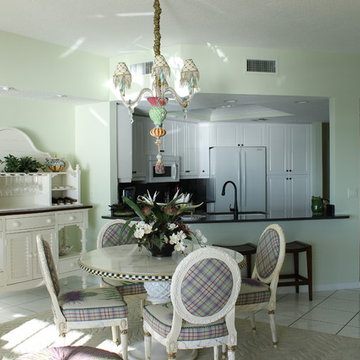
Photo by Erika Cooper. The centerpieces of the open concept condo were the Mackenzie Childs' chandelier, dining table, and dining chairs, which the client chose on her own. We designed around these pieces and incorporated them into the room, allowing them to take center stage without dominating it completely. The buffet provides extra storage and helps to offset the stark whiteness of the tile and kitchen cabinets, which the client had no desire to change. Soft pendant lighting over the eating nook in the kitchen is perfect an intimate yet informal dinner for one or two.
Kitchen/Dining Combo Design Ideas with Ceramic Floors
6
