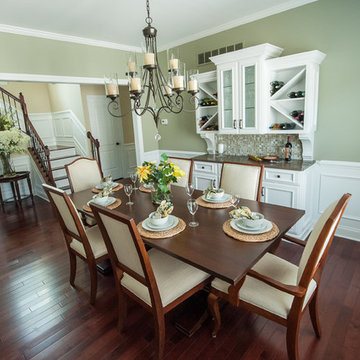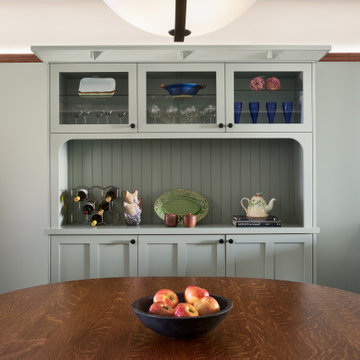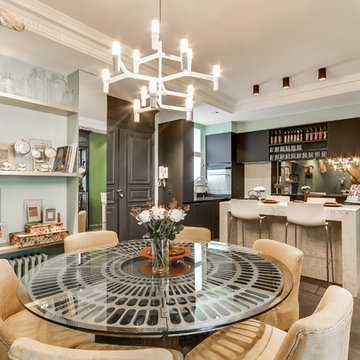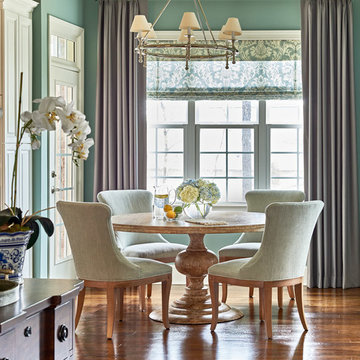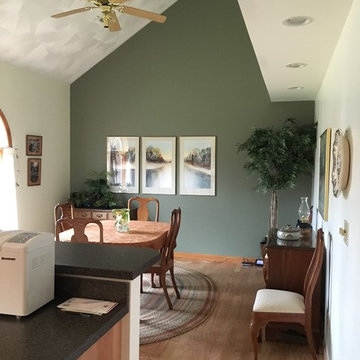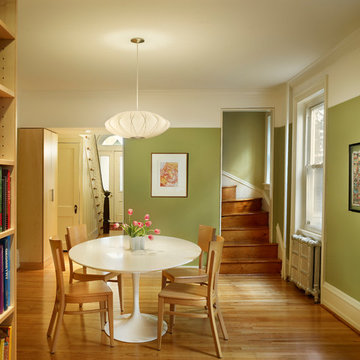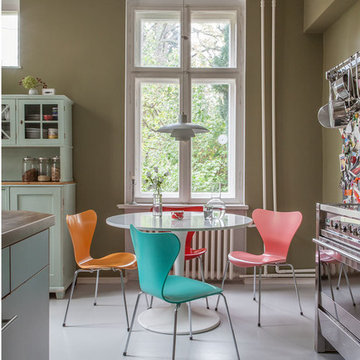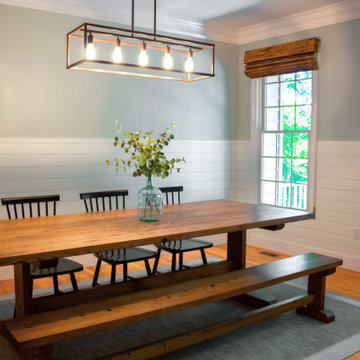Kitchen/Dining Combo Design Ideas with Green Walls
Refine by:
Budget
Sort by:Popular Today
41 - 60 of 1,811 photos
Item 1 of 3

The Breakfast Room leading onto the kitchen through pockets doors using reclaimed Victorian pine doors. A dining area on one side and a seating area around the wood burner create a very cosy atmosphere.
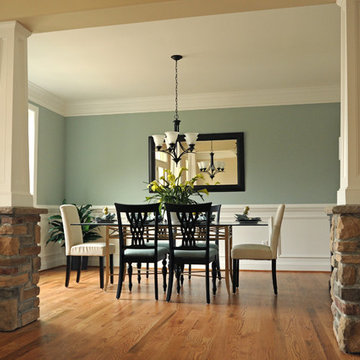
Interior Craftsman style stone piers and tapered columns leading to the Dining Room
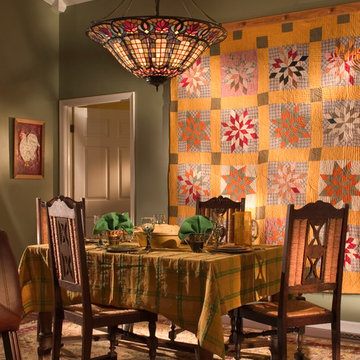
My client collects quilts and this is one of her favorites. Rather than relegate them to a chest or on beds, I used this as one of the inspirations for the color scheme. She had the table and chairs in storage and was thrilled to finally be able to incorporate them. If you notice, the leather chair from the entrance is in the foreground, easy to pull in for extra seating. Notice the rooster on the wall by the door.
Photo Credit: Robert Thien
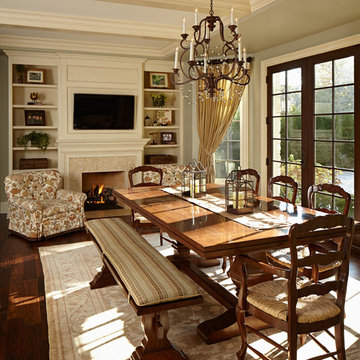
Reynolds Cabinetry and Millwork -- Photography by Nathan Kirkman
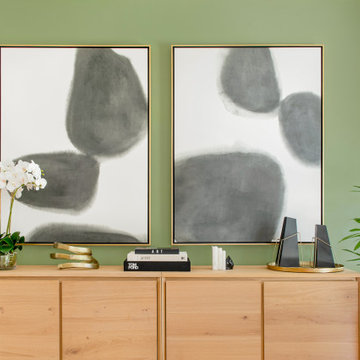
Natural, young, and elegant.
This project is a harmonious combination between the beautiful nature surrounding the house and our client's passion for natural elements and contemporary finishes.
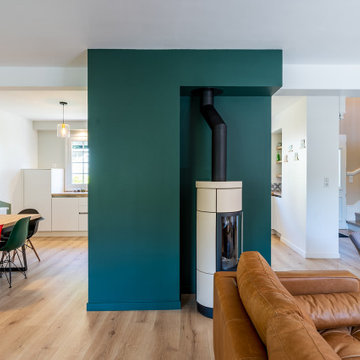
Mes clients désiraient une circulation plus fluide pour leur pièce à vivre et une ambiance plus chaleureuse et moderne.
Après une étude de faisabilité, nous avons décidé d'ouvrir une partie du mur porteur afin de créer un bloc central recevenant d'un côté les éléments techniques de la cuisine et de l'autre le poêle rotatif pour le salon. Dès l'entrée, nous avons alors une vue sur le grand salon.
La cuisine a été totalement retravaillée, un grand plan de travail et de nombreux rangements, idéal pour cette grande famille.
Côté salle à manger, nous avons joué avec du color zonning, technique de peinture permettant de créer un espace visuellement. Une grande table esprit industriel, un banc et des chaises colorées pour un espace dynamique et chaleureux.
Pour leur salon, mes clients voulaient davantage de rangement et des lignes modernes, j'ai alors dessiné un meuble sur mesure aux multiples rangements et servant de meuble TV. Un canapé en cuir marron et diverses assises modulables viennent délimiter cet espace chaleureux et conviviale.
L'ensemble du sol a été changé pour un modèle en startifié chêne raboté pour apporter de la chaleur à la pièce à vivre.
Le mobilier et la décoration s'articulent autour d'un camaïeu de verts et de teintes chaudes pour une ambiance chaleureuse, moderne et dynamique.
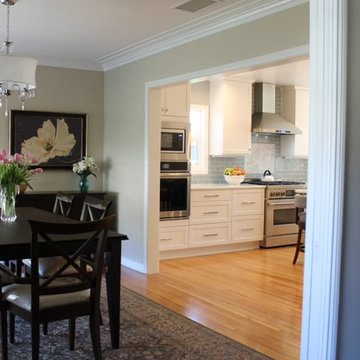
The floor was refinished for a seamless look that warms the room. The adjacent dining room floor was also refinished after the opening between the dining room and kitchen was widened, enhancing the flow between the rooms. The chandelier was replaced and everything received a fresh coat of paint, updating the dining room as well.
JRY & Co.
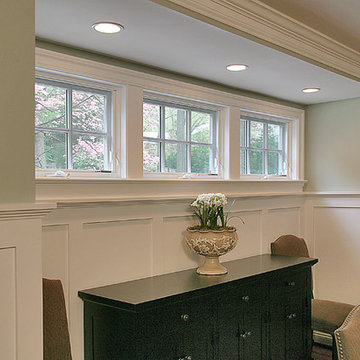
This was part of a whole house renovation that Finecraft Contractors, Inc. did.
GTM Architects
kenwyner Photography
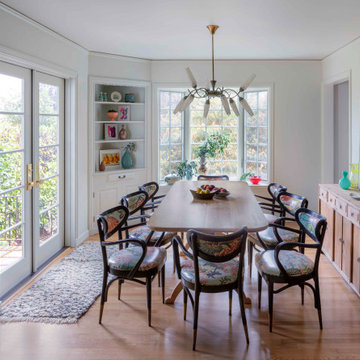
Wall was removed between kitchen and dining room. A custom locally made dining table was commissioned. Vintage french cafe chairs with rounded backs and upholstered in a wild tropical print laminated for heavy use.
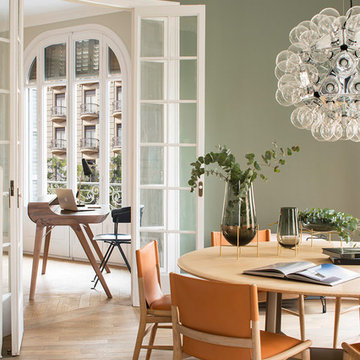
Proyecto realizado por Meritxell Ribé - The Room Studio
Construcción: The Room Work
Fotografías: Mauricio Fuertes
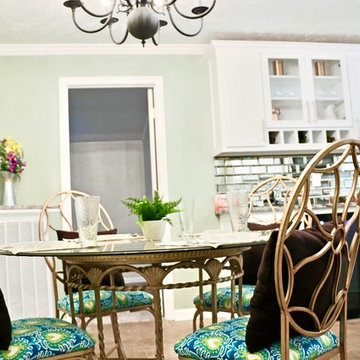
The wine and coffee bar are a show stopper in this kitchen and dining combo.
Kitchen/Dining Combo Design Ideas with Green Walls
3
