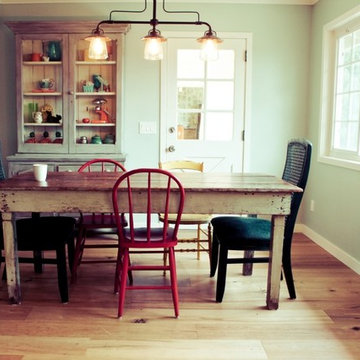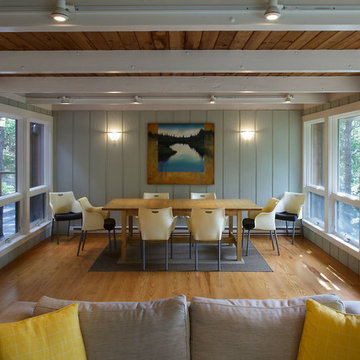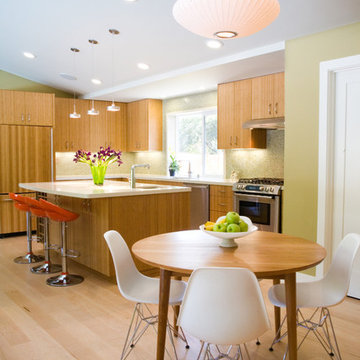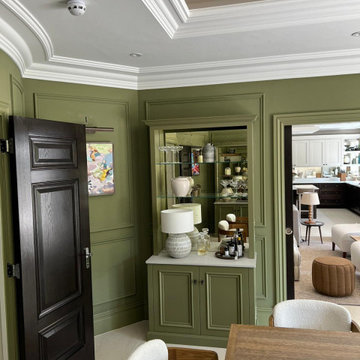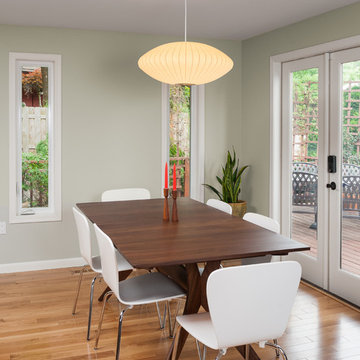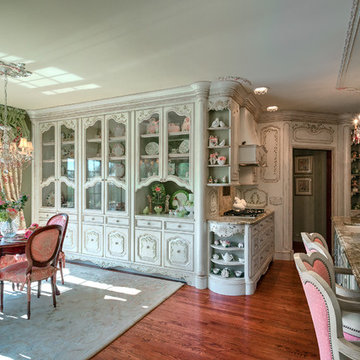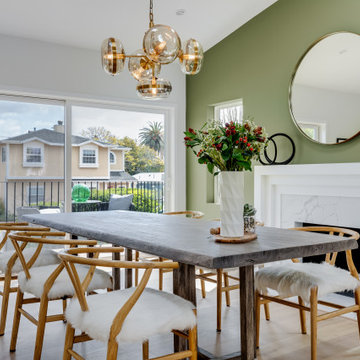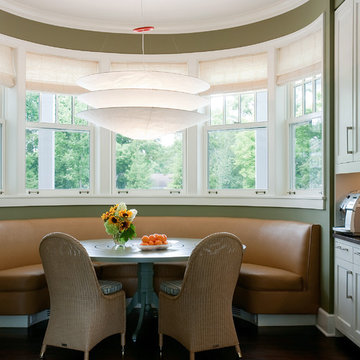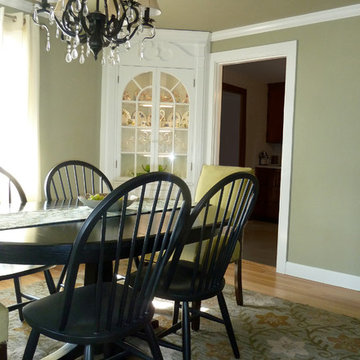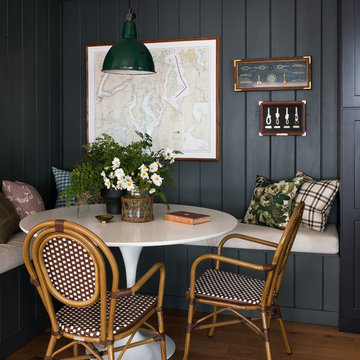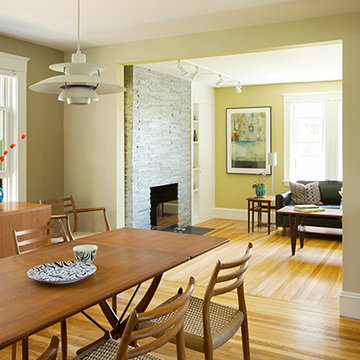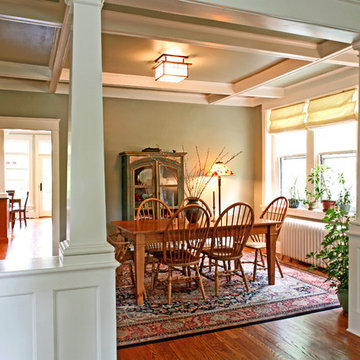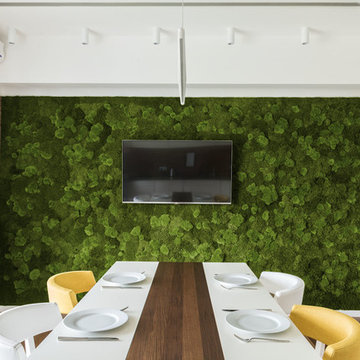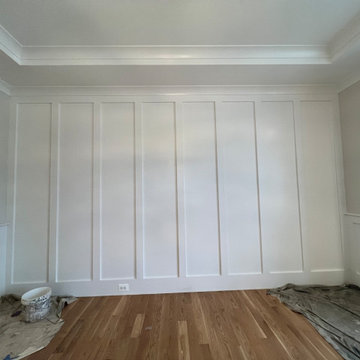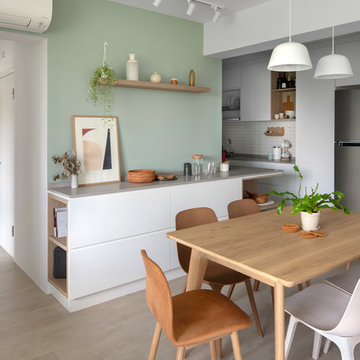Kitchen/Dining Combo Design Ideas with Green Walls
Refine by:
Budget
Sort by:Popular Today
121 - 140 of 1,811 photos
Item 1 of 3
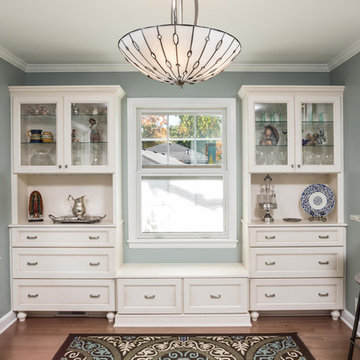
With white cabinets and white granite countertops, this remodeled open concept kitchen feels a little bit bigger and a little bit brighter.
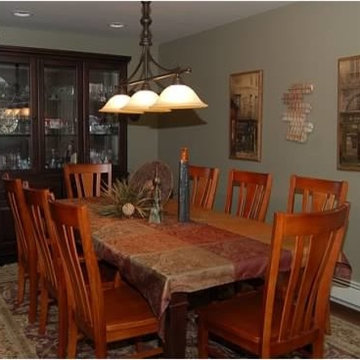
The open concept floor plan continues through to the dining room, which used to be the original family room that had dark wood paneling with built in bookcases. The new space allows for the expandable Bassett dining room table to allow ample seating for holiday meals and other gatherings. The solid hardwood chairs compliment the kitchen cabinets in their beautiful maple tone. The Bassett china closet features glass shelving with built in lighting in an espresso stain. The large oriental area rug captures the purple shade found throughout the living room space. The dark wood tone, hand planed, hardwood flooring runs throughout this expansive space. The dining room is lite by a Quoizel three light, horizontal pendant fixture in oil rubbed bronze. The wall color is two shades darker than the rest of the open space to give it a separate feel.
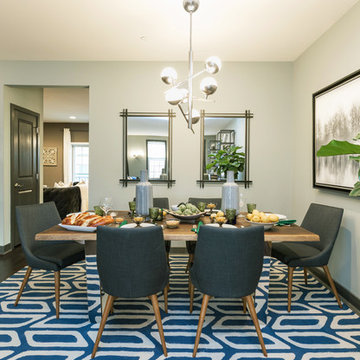
A contrasting gray wall color on accent walls with dark trim paint ties in multiple patterns and textures created by art and decorative rugs in these spaces. We created a seating area near the back window off the home office to lounge and have a snifter of Bourbon after a hard day’s work. This space us for unwinding and gives a strong feeling, a sort of Mad Men style that captures a nostalgia for a masculine and Mid-Century space that might have come straight out of the late 1950’s with an understated glamour. The dining room has several serene art pieces and flanking mirrors that add interest and reflect light from windows across the room. Large indoor green plants give the space life and add an additional supporting shade of green to the townhouse’s color palette. The focus of this design’s function was to create a space for its owners to sit back, get comfy and take in a bit of color and to feel at home.
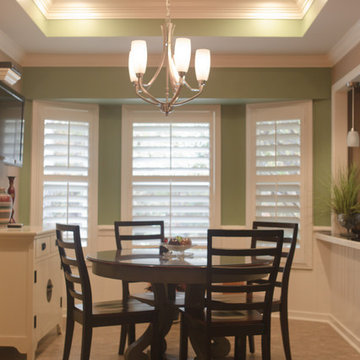
After: The area was freshened with new lighting, paint, wood blinds, tiered ceiling, and new flooring.
Photos: Hull Portraits
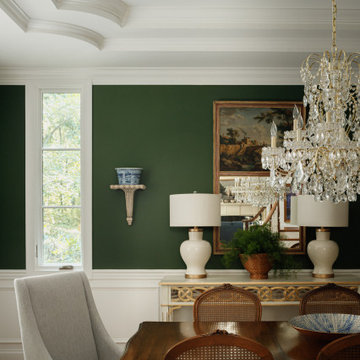
This dining room update was part of an ongoing project with the main goal of updating the 1990's spaces while creating a comfortable, sophisticated design aesthetic. New pieces were incorporated with existing family heirlooms.
Kitchen/Dining Combo Design Ideas with Green Walls
7
