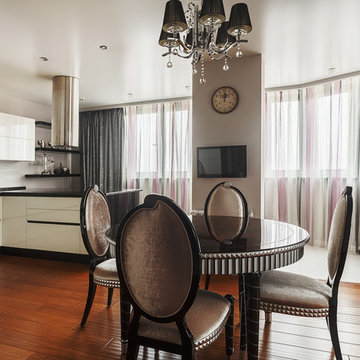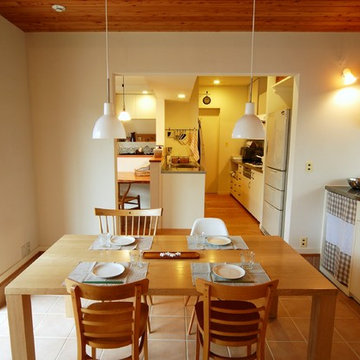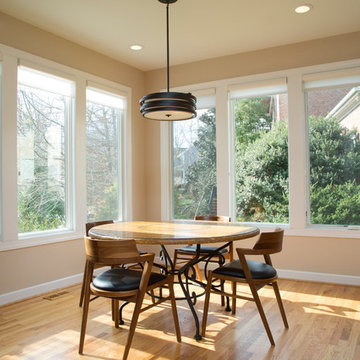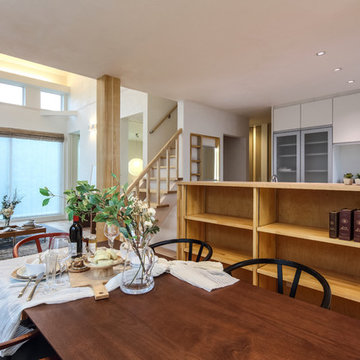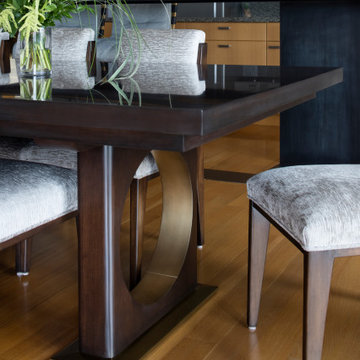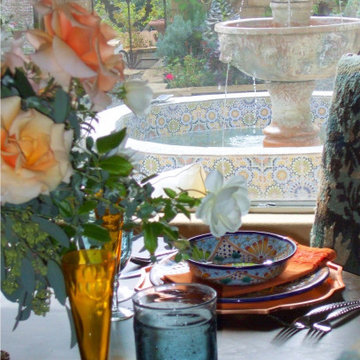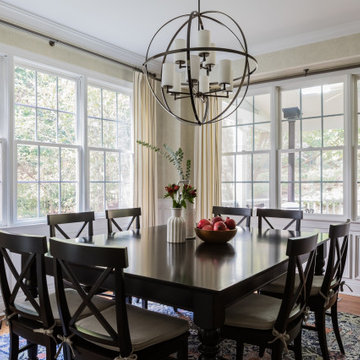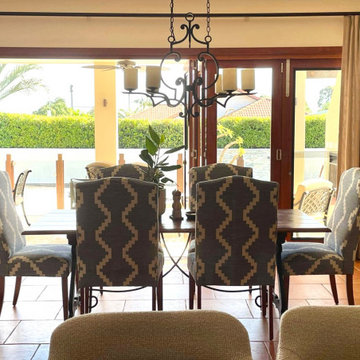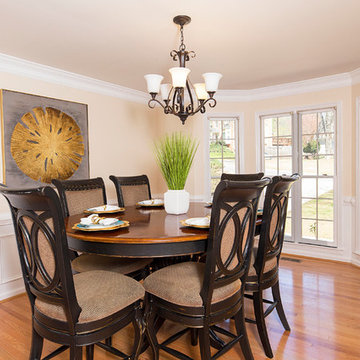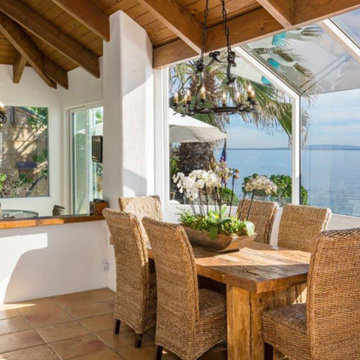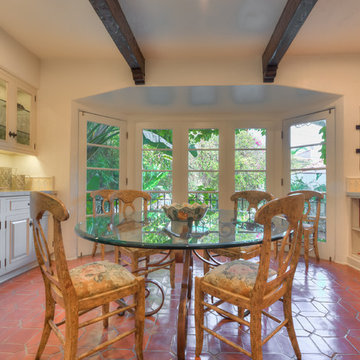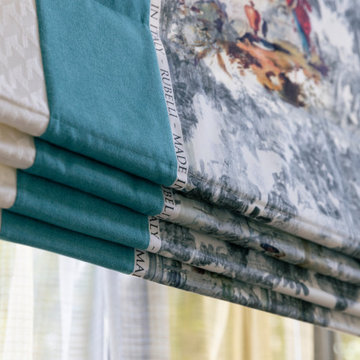Kitchen/Dining Combo Design Ideas with Orange Floor
Refine by:
Budget
Sort by:Popular Today
61 - 80 of 181 photos
Item 1 of 3
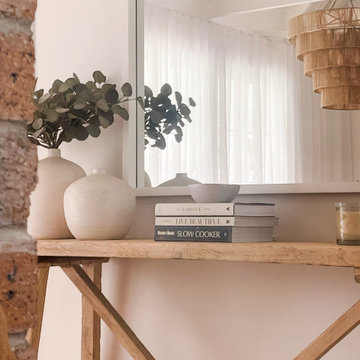
A reclaimed elm console table complements the warmth of the terracotta tiles in our Mango Hill Project dining room. White accessories and oversized mirror were paired with it to brighten the space.
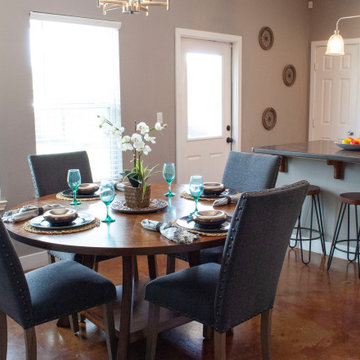
In this modern style dining room, we kept the table and replaced the chairs while adding new place settings and a center piece to reflect elegance and class.
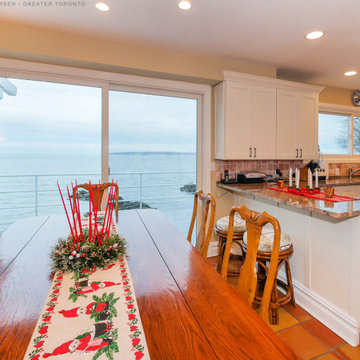
Wonderful dining room and kitchen decorated for the holidays with new patio door and sliding window installed. This gorgeous open space with terracotta floors and a view of the water looks terrific with new sliding glass doors and a sliding window. Start improving your home today with new windows and doors from Renewal by Andersen of Greater Toronto, serving most of Ontario.
. . . . . . . . . .
Find out more about getting new windows and doors for your home -- Contact Us Today! 844-819-3040
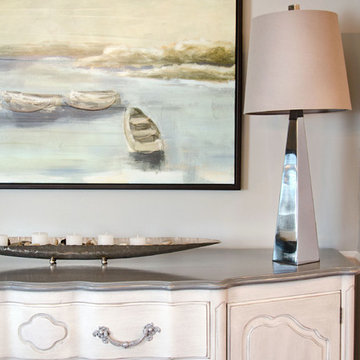
Nostalgic about the dining room furniture, the family heirloom was restored and made the inspiration for the overall design concept. A custom paint technique was used to modernize the set and give it a soft subtle tonal appearance.
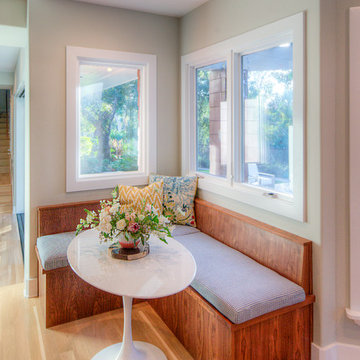
The light-filled breakfast nook has custom built-in bench seating to match the kitchen.
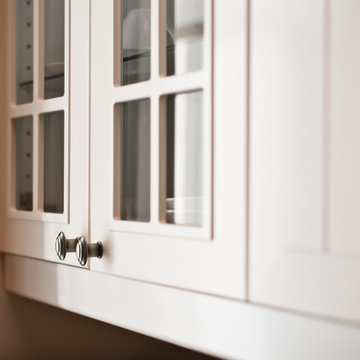
Committenti: Fabio & Ilaria. Ripresa fotografica: impiego obiettivo 50mm su pieno formato; macchina su treppiedi con allineamento ortogonale dell'inquadratura; impiego luce naturale esistente con l'ausilio di luci flash e luci continue 5500°K. Post-produzione: aggiustamenti base immagine; fusione manuale di livelli con differente esposizione per produrre un'immagine ad alto intervallo dinamico ma realistica; rimozione elementi di disturbo. Obiettivo commerciale: realizzazione fotografie di complemento ad annunci su siti web di affitti come Airbnb, Booking, eccetera; pubblicità su social network.
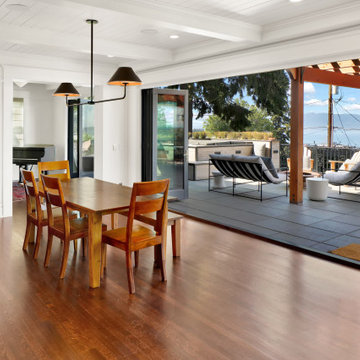
1400 square foot addition and remodel of historic craftsman home to include new garage, accessory dwelling unit and outdoor living space
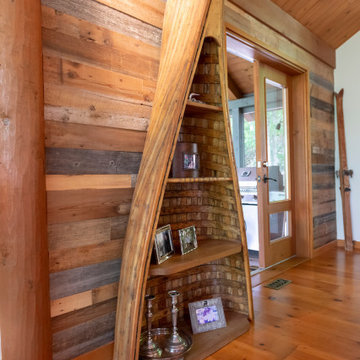
Cette salle à dîner ouverte sur la cuisine et le salon au style traditionnel s'est entourée de matériaux luxueux et nobles avec cette table en orme, des chaises en cuir et ce luminaire de métal au design original. Un mur de bois de grange et un canoë récupéré que les clients avait en main offre un complément au décor des plus original.
Kitchen/Dining Combo Design Ideas with Orange Floor
4
