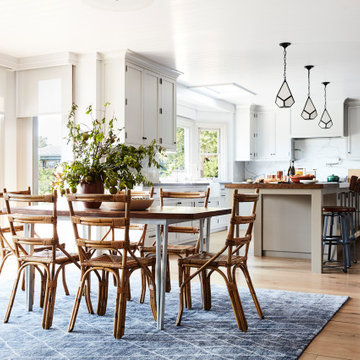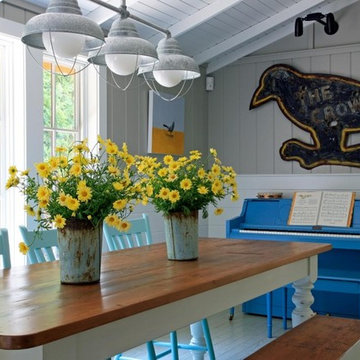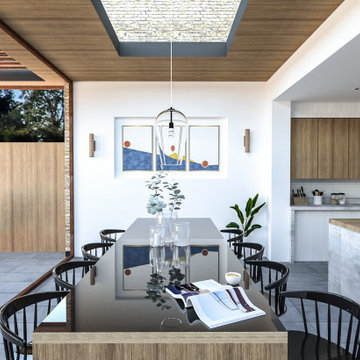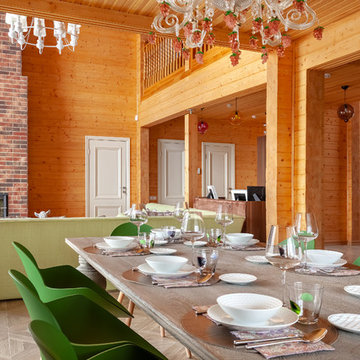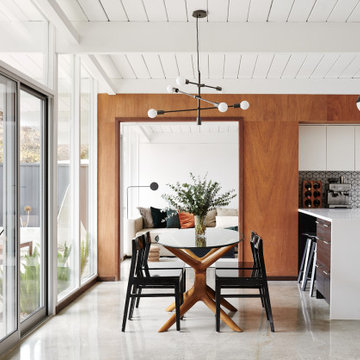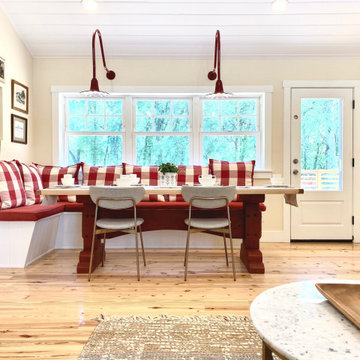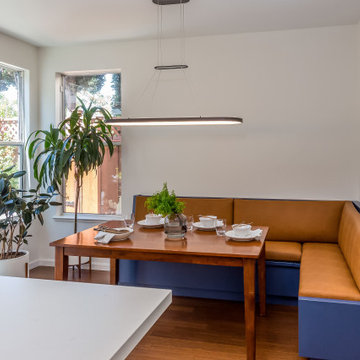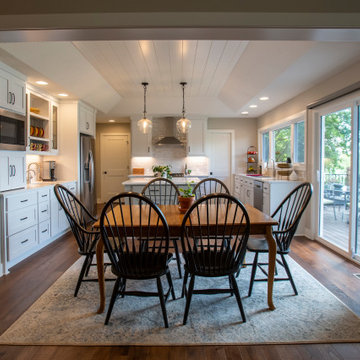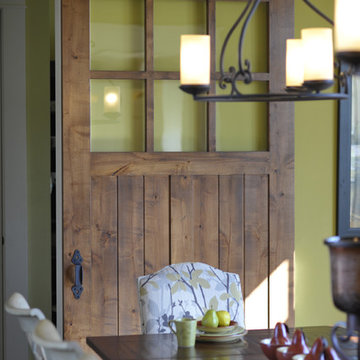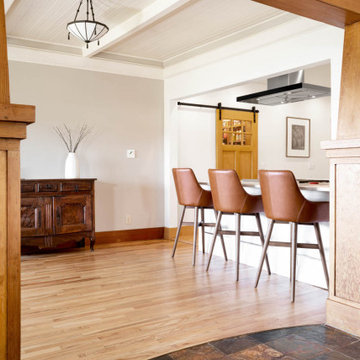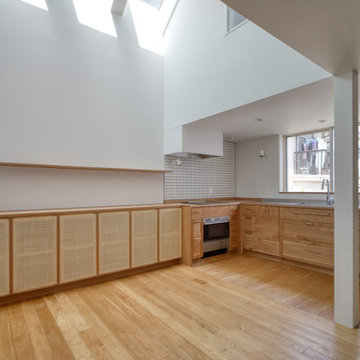Kitchen/Dining Combo Design Ideas with Timber
Refine by:
Budget
Sort by:Popular Today
61 - 80 of 244 photos
Item 1 of 3
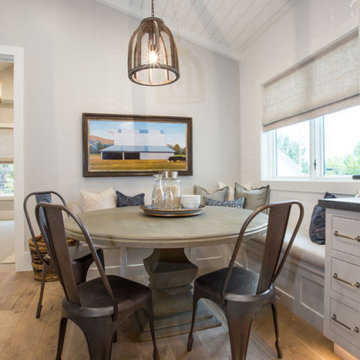
This dining space has plenty of seating and hidden storage under the window seat benches. By adding comfortable padding and pillows, this space allows for long conversations after a meal and a cozy place to wind down at the end of the day.
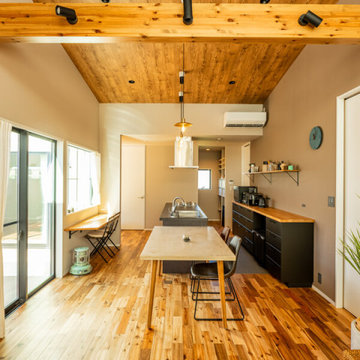
床材は見た目にも表情豊かなアカシア無垢材を採用、勾配天井にも木質のクロスを使いました。壁のクロスはグレー、キッチンの背面壁にはライトブラウンをあしらって、全体的に落ち着きのあるトーンに仕上げました。
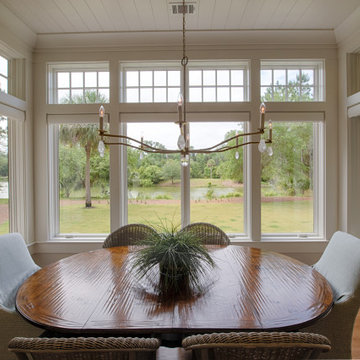
Reclaimed wide plank hardwood floor, shiplap ceiling, and clear window views of the lagoon out back.
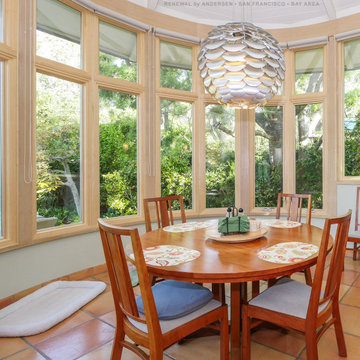
Stunning dining room with all new wood interior windows we installed. This gorgeous sunroom-like space with terra-cotta style floors and rounded design looks wonderful with all new casement and picture windows we installed. It's time to get new windows for your home from Renewal by Andersen of San Francisco serving the entire Bay Area.
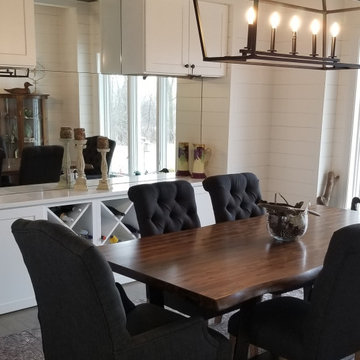
This beautiful live edge dining table brings a rustic charm to this modern farmhouse dining room. Upholstered chairs add elegance and texture to the space and invite guests to sit a while. The beautiful ceiling is finished in shiplap the same ash gray color as the hardwood flooring, and the black linear lantern keeps the room airy. The walls are finished in white shiplap help to ground the space and really bring that quientessential farmhouse feel home.
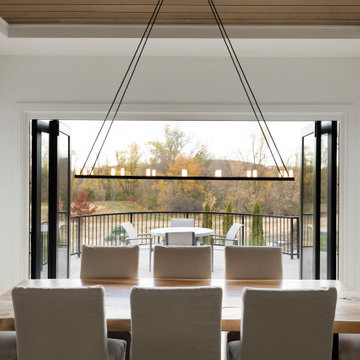
The dining space and walkout raised patio are separated by Marvin’s bi-fold accordion doors which open up to create a shared indoor/outdoor space with stunning prairie conservation views. A chic little pocket office is set just off the kitchen offering an organizational space as well as viewing to the athletic court to keep an eye on the kids at play.
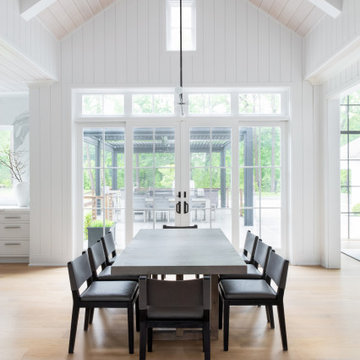
Advisement + Design - Construction advisement, custom millwork & custom furniture design, interior design & art curation by Chango & Co.
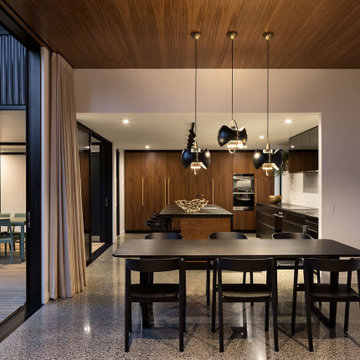
This new house in Westmere was designed by Rogan Nash Architects. Much like a family, the design focuses on interconnection. The kitchen acts as the lynchpin of the design – not only as a metaphoric heart, but as the centre of the plan: a reflection of a family who have a passion for cooking and entertaining. The rooms directly converse with each other: from the kitchen you can see the deck and snug where the children play; or talk to friends at the sofa in the lounge; whilst preparing food together to put on the dining table.
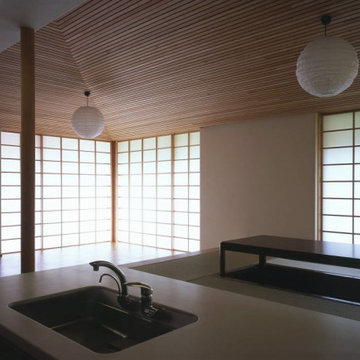
茶の間は、リビングから1段上がる小上がりになっていて、畳に座ったままキッチンカウンターで軽い食事が出来ます。また、茶の間に座っている人とキッチンで立って作業している人の視線の高さの差が小さくなり、会話がしやすくなっています。
Kitchen/Dining Combo Design Ideas with Timber
4
