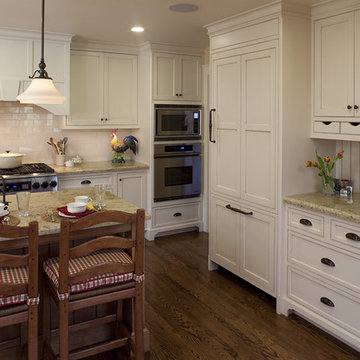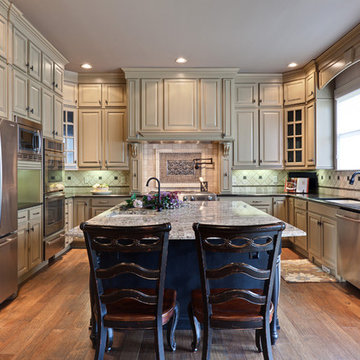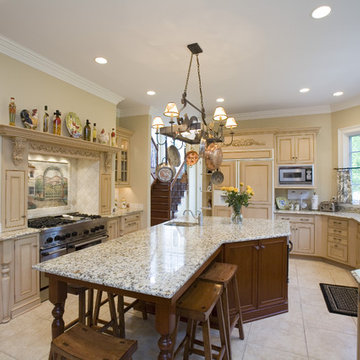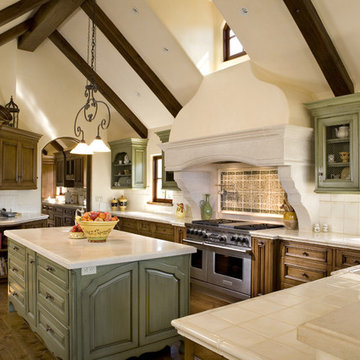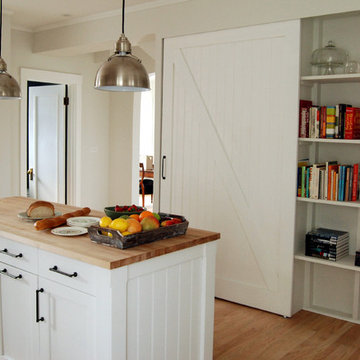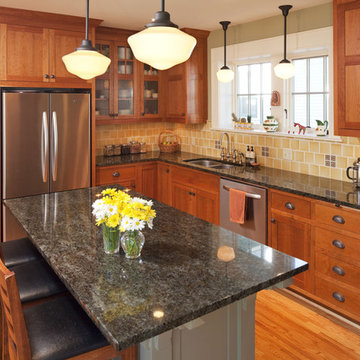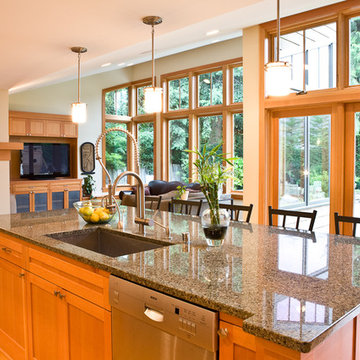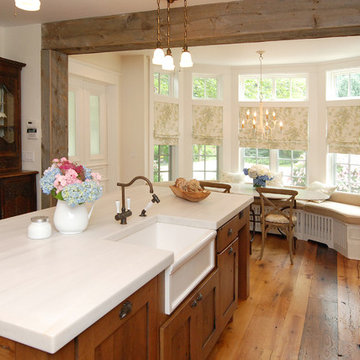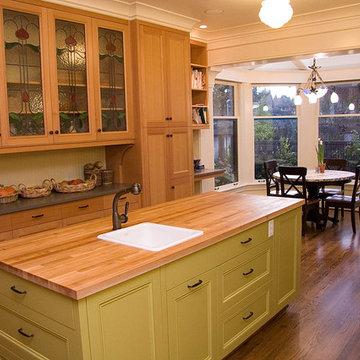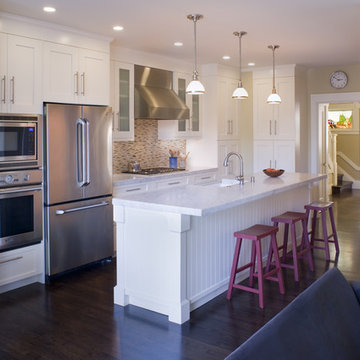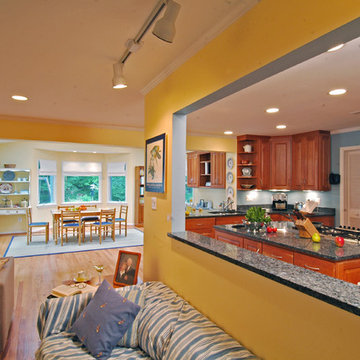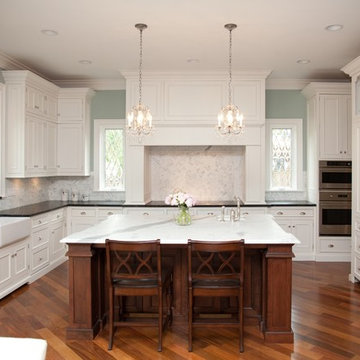Kitchen Island Ideas & Photos
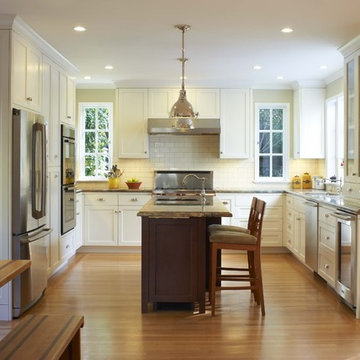
Arched doorway/ entertainment area/ custom cabinetry/ bright and airy kitchen
Photo by James Newman
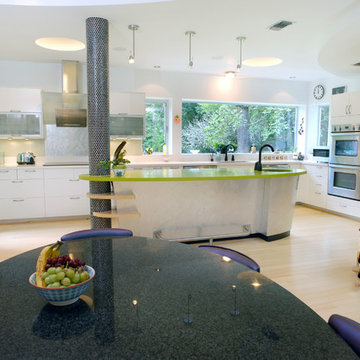
Custom designed island and formaldehyde free cabinets.
The family requested a “Texas Deco Industrial” style home. Part of the USGBC’s LEED Pilot program it was built with Insulated Concrete Forms and multiple solar systems. Unique and whimsical, the interior design reflects the family’s artful and fun loving personality. Completed in 2007 it was certified as the first LEED Gold home in Houston.
Find the right local pro for your project
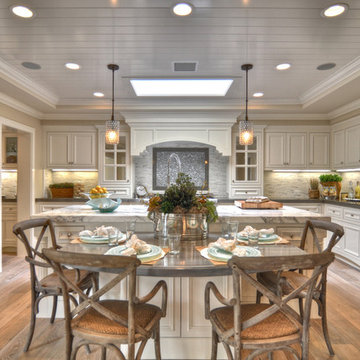
Built, designed & furnished by Spinnaker Development, Newport Beach
Interior Design by Details a Design Firm
Photography by Bowman Group Photography
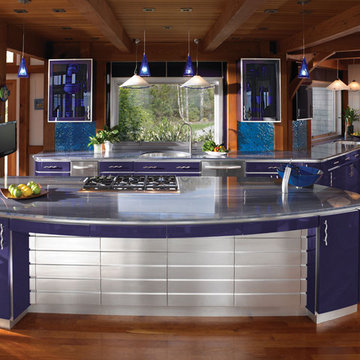
Interior Design: Anthony Catalfano Interiors
Custom Cabinetry: Woodmeister Master Builders
Photography: Gary Sloan Studios
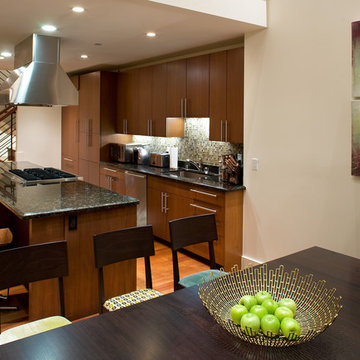
Open plan kitchen with island, granite countertops, and mosaic tile backsplash. Hood and range over island.
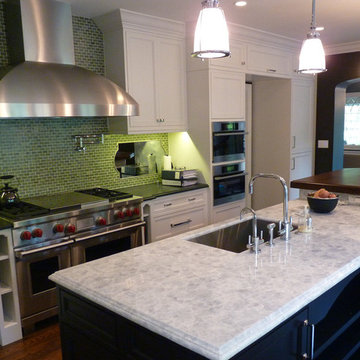
The addition and renovation of this French Provincial-inspired home integrates seamlessly with the existing residence featuring a limestone exterior, slate mansard roofs, and copper accents. Expansive arched openings and interior art glass open up the once-segmented floor plan providing free-flowing interior spaces and an open floor plan. Taking advantage of a nearby existing ash tree, the Second Floor rear roof terrace is nestled below this expansive tree canopy creating the sense of an outdoor room. A rear patio offers inviting areas for entertaining guests and outdoor family dining incorporating a built-in bar and grill area and a fire pit.

This kitchen was originally a servants kitchen. The doorway off to the left leads into a pantry and through the pantry is a large formal dining room and small formal dining room. As a servants kitchen this room had only a small kitchen table where the staff would eat. The niche that the stove is in was originally one of five chimneys. We had to hire an engineer and get approval from the Preservation Board in order to remove the chimney in order to create space for the stove.
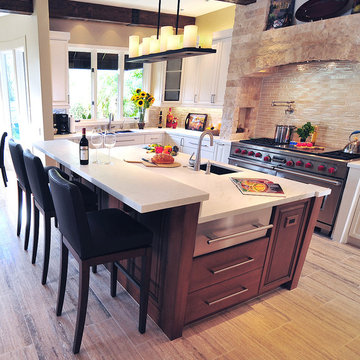
"I have been working with Fran for the past 3 years and she has designed a number of different projects for my home. Her design work is fantastic, Her detail first rate and her coordination with contractors makes the projects run smoothly. I strongly recommend her for any home project and can assure you that you will be excited for years to come for how your home looks as a result of her work.
- TC, Santa Monica
Kitchen Island Ideas & Photos
29



















