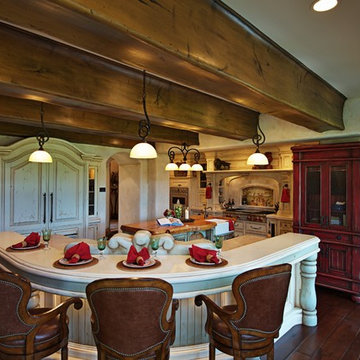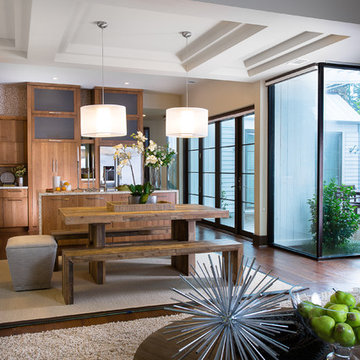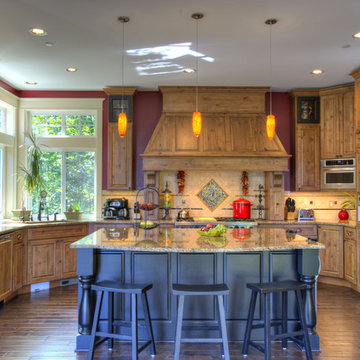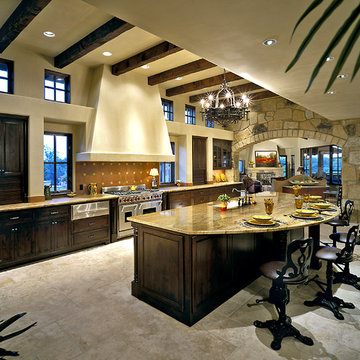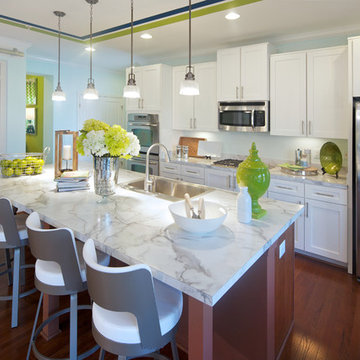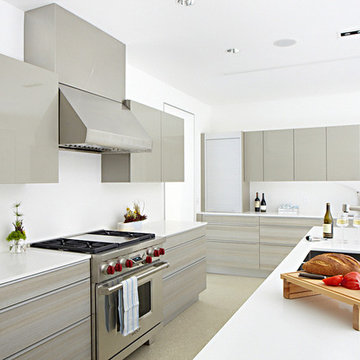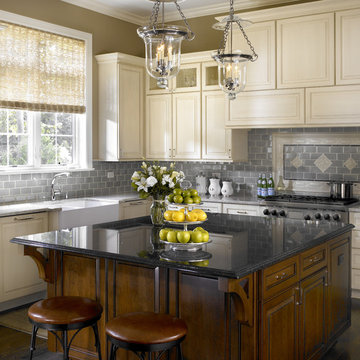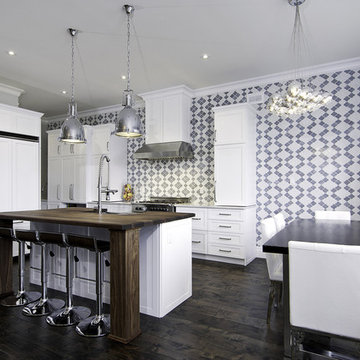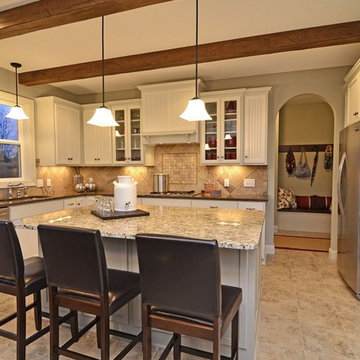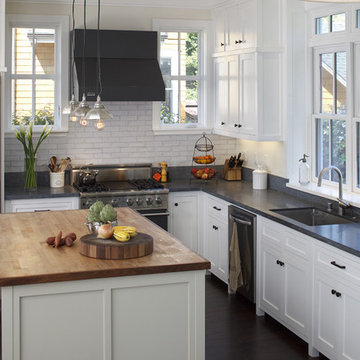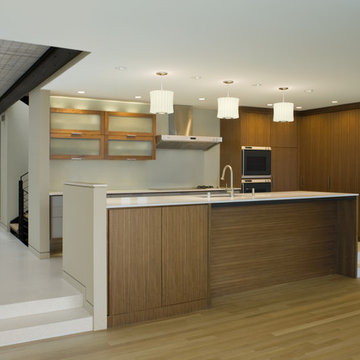Kitchen Island Ideas & Photos
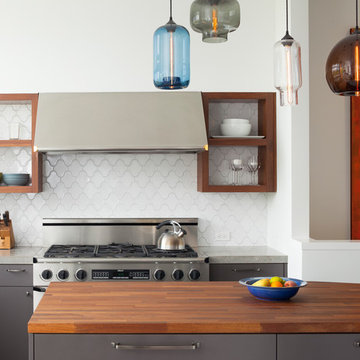
Our Paseo backsplash tile is the perfect mixture of playful and poised. Suggesting hints of industrial style, this Clean & Contemporary San Francisco Kitchen designed by EAG Studio gets a bohemian touch with our Paseo tile.
PHOTOS
Malcolm Fearon
INSTALLER
EAG Studio
Tile Shown: Paseo in White Wash
Find the right local pro for your project
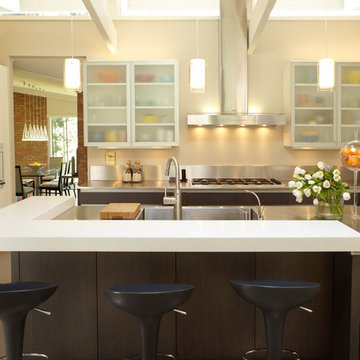
This contemporary kitchen utilizes the natural light within the space. White slab doors adorned with polished chrome hardware accent the stainless steel counter tops with a built in stainless steel sink. A contrasting island situated adjacent to the gas cook top also offers bar height seating for guests. A built up white engineered quartz counter top tops off the island and wraps around the corner. Frosted glass upper cabinets add storage and aesthetic, adding an industrial feel to the overall kitchen.
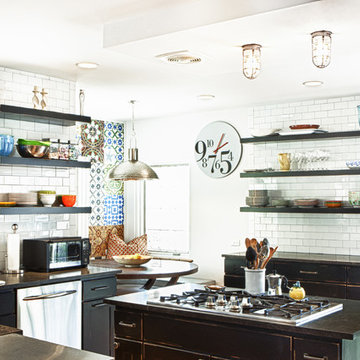
Full kitchen remodel in a 1940's tudor to an industrial commercial style eat-in kitchen with custom designed and built breakfast nook. Cuban tile mosaic built in corner. Honed granite countertops. Subway tile walls. Built-in Pantry. Distressed cabinets. Photo by www.zornphoto.com
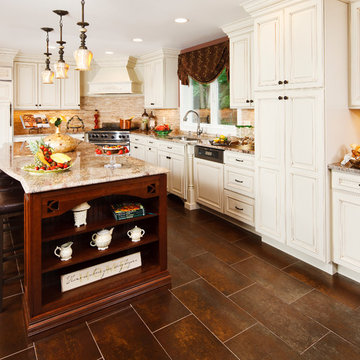
The original construction of our client’s house called for a formal dining area and a smaller kitchen not conducive to entertaining. As a fault of the space, one of the primary goals of this renovation project was to create a free flowing floor plan that utilizes maximum cabinet and countertop space.
We removed the wall separating the dining room and kitchen to allow for an enlarged footprint for the kitchen remodel. The kitchen’s 15 x 18 foot space, flows gracefully into the family room and extends into a breakfast area overlooking the backyard.
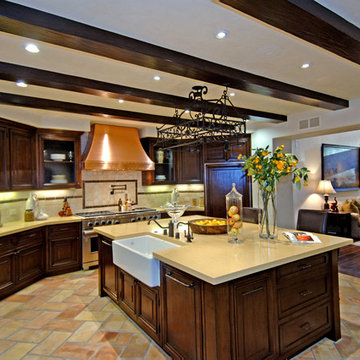
Custom gourmet kitchen and breakfast dining, featuring cesar stone counters, bronze accent tile, antique terra cotta tile flooring, custom iron hand forged light fixture and hand hewn beams.
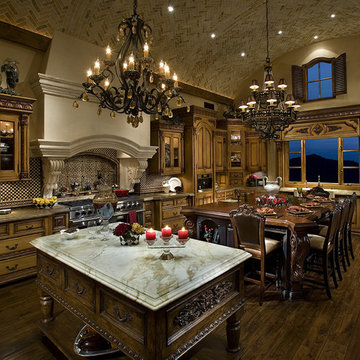
This beautiful kitchen was designed and constructed by Sam and Josie Fratantoni. Check out our Facebook Fan Page at www.Facebook.com/FratantoniLuxuryEstates
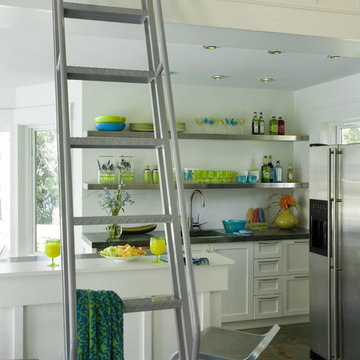
Renovated to accommodate a family of eight, this oceanfront home proudly overlooks the gateway to Marblehead Neck. This renovation preserves and highlights the character and charm of the existing circa 1900 gambrel while providing comfortable living for this large family. The finished product is a unique combination of fresh traditional, as exemplified by the contrast of the pool house interior and exterior.
Photo Credit: Eric Roth

The kitchen features custom cherry cabinetry and Metawi tiles in an Arts and Crafts style
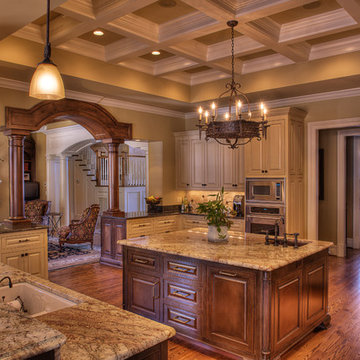
Beautiful Kitchen overlooks pool and cabana in back yard. Custom cabinets, granite tops, and state of the art appliances fill the room.
Kitchen Island Ideas & Photos
60



















