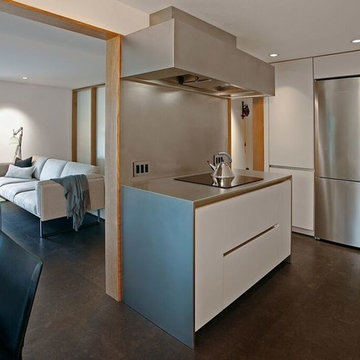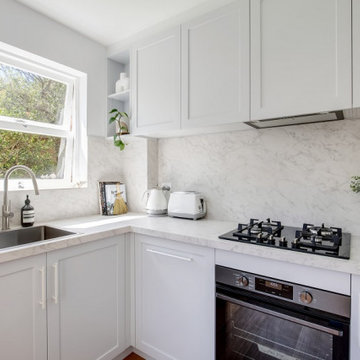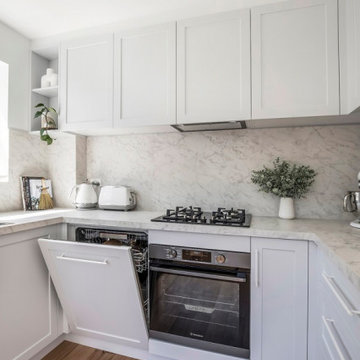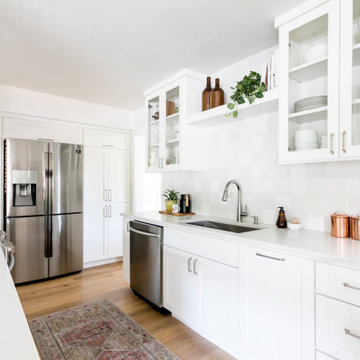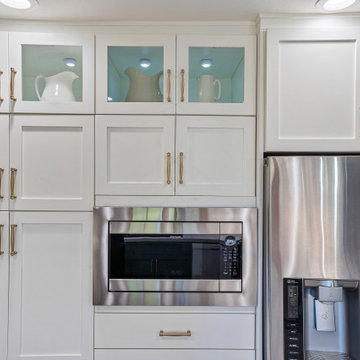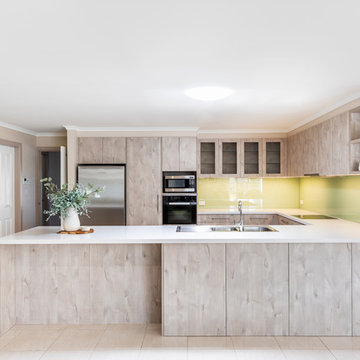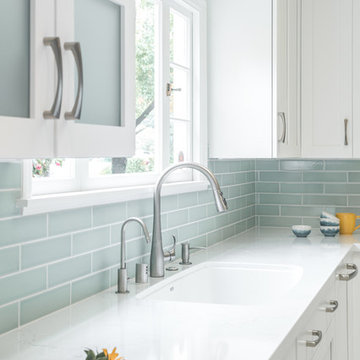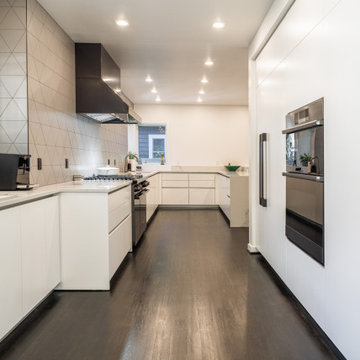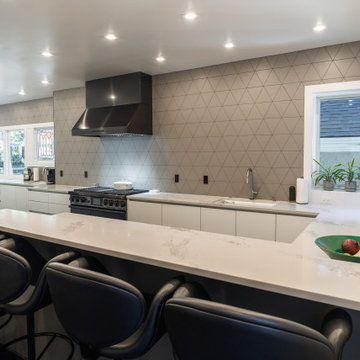Kitchen Pantry with a Peninsula Design Ideas
Refine by:
Budget
Sort by:Popular Today
81 - 100 of 3,474 photos
Item 1 of 3
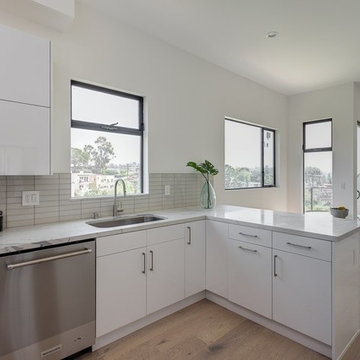
flat panel pre-fab kitchen cabinets, glass subway grey tile, carrera whits quartz countertop, stainless steel appliances, laminate flooring , custom vanity, new construction windows
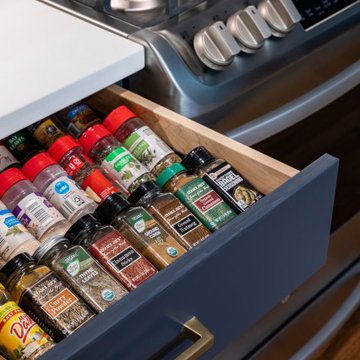
This bungalow kitchen was reincarnated by removing a wall between the kitchen and dining nook. By offsetting the peninsula cabinets there is room for seating and a generous new countertop area. The dark navy cabinets and white subway tile are a classic pairing in keeping with the age of the home. The clean lines of the natural Cherry Wood Hood brings warmth and harmony with the warm wood tones of the floor.
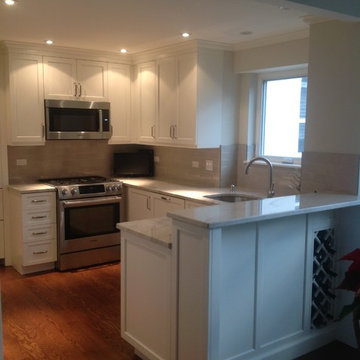
Here is a beautiful kitchen project that was recently completed with the help of Majestic Kitchens & Baths Designer Scott Weinlein. Usinging Cabico Cabintery, Shaker Style Door is featured in White Laquer Enamel. Taj Mahal Quartzite was chosen as the Natural Countertop material.
#MajesticKitchensandBaths #MajesticKitchens #ScottWeinlein #CabicoCabinetry #ShakerDoor #WhiteKitchen #NaturalStone #TajMahalQuartzite #NaturalQuartzite #HafeleHardware #JollySchluterStrips #EverestGraniteandMarble #FerazzoliImports
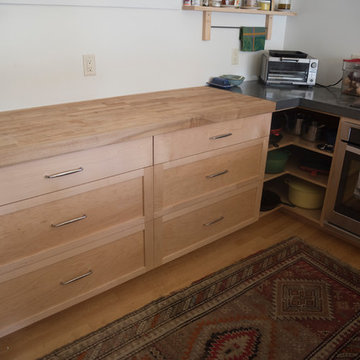
Custom built flat panel maple cabinets and drawers add much needed storage space to an open concept kitchen. Concrete slab countertops with a butcher block section. Stainless steel appliances and stainless steel undermount sink.
Photo credit: Jennifer Broy
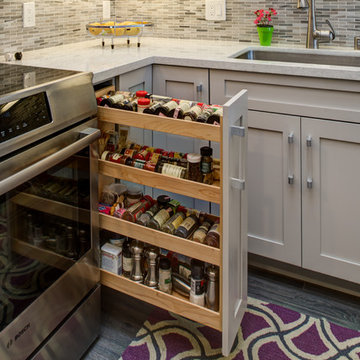
The client was recently widowed and had been wanting to remodel her kitchen for a long time. Although the floor plan of the space remained the same, the kitchen received a major makeover in terms of aesthetic and function to fit the style and needs of the client and her small dog in this water front residence.
A spice pull out cabinet was installed next to the over for convenience.
Schedule an appointment with one of our designers:
http://www.gkandb.com/contact-us/
DESIGNER: CJ LOWENTHAL
PHOTOGRAPHY: TREVE JOHNSON
CABINETS: DURA SUPREME CABINETRY
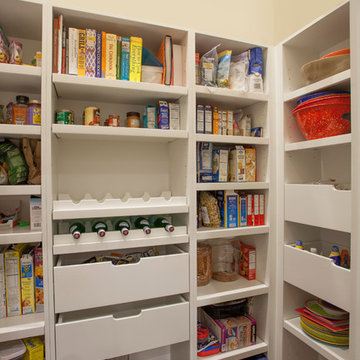
This kitchen renovation was really marked by transforming the space as much as replacing the cabinets and appliances. Originally the kitchen cabinets ran all the way to the back of what now is the pantry, creating a very
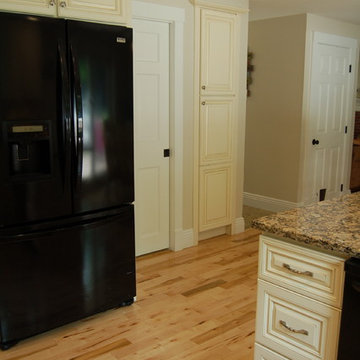
JSI Wheaton
Granite countertop
Roll out trays
Hafele corner pull out unit
Allison decorator hardware
Dowell stainless sink, faucet with protective grid
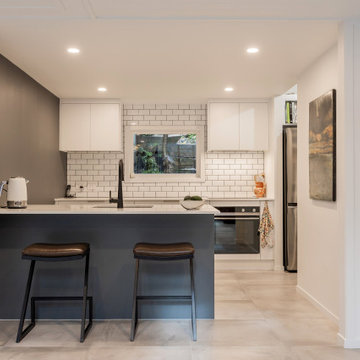
By transforming a bedroom into a captivating kitchen, repurposing the former kitchen area into a living space, and expanding the doorways to the exterior, we achieved a remarkable transformation of the entire home.
A previously unused storage room, which once accommodated a ladder to the mezzanine office, has been elegantly transformed into a functional scullery, seamlessly integrated with the kitchen.
In addition, a sliding ladder in the lounge now connects the mezzanine office space with the living area, ensuring uninterrupted connectivity between the family members.
The play area, once simply an extension of the living space, has been magically reimagined as an enchanting bedroom.
As for the renovated bathroom and laundry, they now offer improved functionality and unmatched storage solutions. The cabinetry design provides convenient drawers beneath the washer and dryer, along with ample storage options on the sides and above.
The client expressed a newfound passion for cooking and delight in the optimized utilization of the spaces.
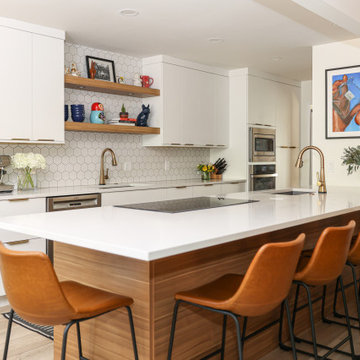
White flat panel cabinets, peninsula seating, induction cooktop, bar sink, floating shelves Kitchen Ideas Tulsa kitchen design and remodel.
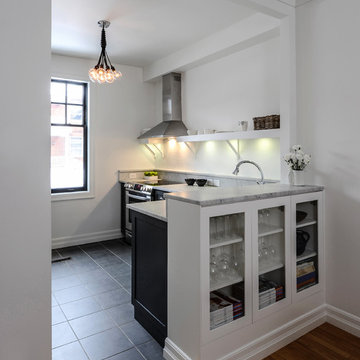
This is one of our beautiful compact kitchen design in Ottawa, Glebe. The recessed storage and open walls really helps give this small kitchen a grander feel.
Kitchen Pantry with a Peninsula Design Ideas
5
