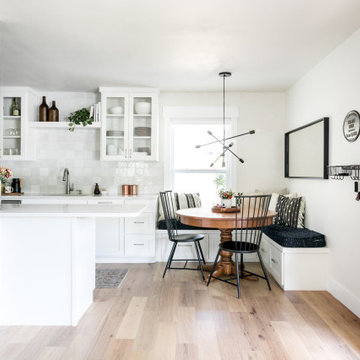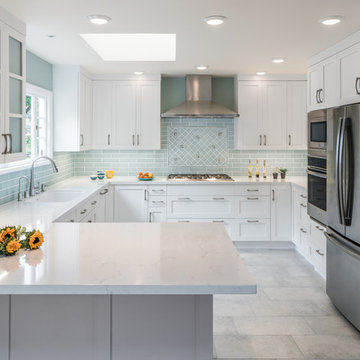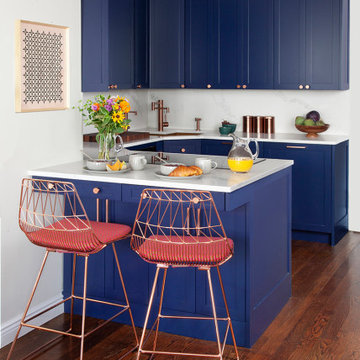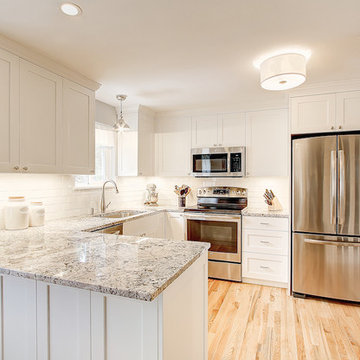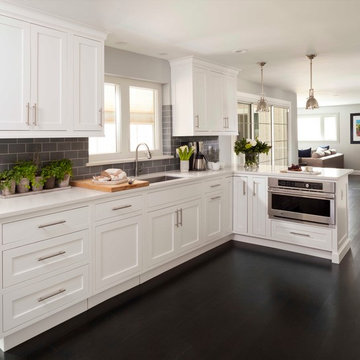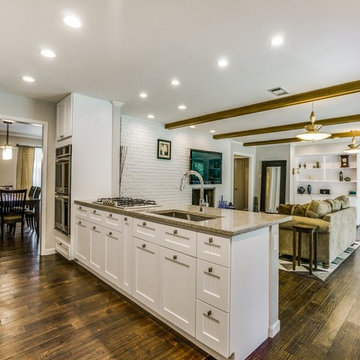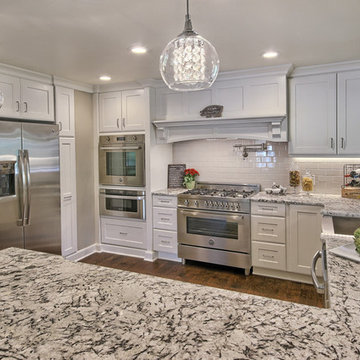Kitchen Pantry with a Peninsula Design Ideas
Refine by:
Budget
Sort by:Popular Today
121 - 140 of 3,474 photos
Item 1 of 3

Farmhouse style kitchen remodel. Our clients wanted to do a total refresh of their kitchen. We incorporated a warm toned vinyl flooring (Nuvelle Density Rigid Core in Honey Pecan"), two toned cabinets in a beautiful blue gray and cream (Diamond cabinets) granite countertops and a gorgeous gas range (GE Cafe Pro range). By overhauling the laundry and pantry area we were able to give them a lot more storage. We reorganized a lot of the kitchen creating a better flow specifically giving them a coffee bar station, cutting board station, and a new microwave drawer and wine fridge. Increasing the gas stove to 36" allowed the avid chef owner to cook without restrictions making his daily life easier. One of our favorite sayings is "I love it" and we are able to say thankfully we heard it a lot.
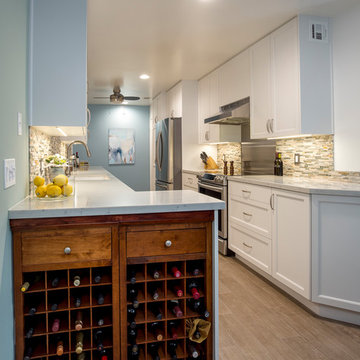
This Playa Del Rey, CA. design / build project began after our client had a terrible flood ruin her kitchen. In truth, she had been unhappy with her galley kitchen prior to the flood. She felt it was dark and deep with poor air conditioning circulating through it. She enjoys entertaining and hosting dinner parties and felt that this was the perfect opportunity to reimagine her galley kitchen into a space that would reflect her lifestyle. Since this is a condominium, we decided the best way to open up the floorplan was to wrap the counter around the wall into the dining area and make the peninsula the same height as the work surface. The result is an open kitchen with extensive counter space. Keeping it light and bright was important but she also wanted some texture and color too. The stacked stone backsplash has slivers of glass that reflect the light. Her vineyard palette was tied into the backsplash and accented by the painted walls. The floating glass shelves are highlighted with LED lights on a dimmer switch. We were able to space plan to incorporate her wine rack into the peninsula. We reconfigured the HVAC vent so more air circulated into the far end of the kitchen and added a ceiling fan. This project also included replacing the carpet and 12X12 beige tile with some “wood look” porcelain tile throughout the first floor. Since the powder room was receiving new flooring our client decided to add the powder room project which included giving it a deep plum paint job and a new chocolate cherry vanity. The white quartz counter and crystal hardware balance the dark hues in the wall and vanity.
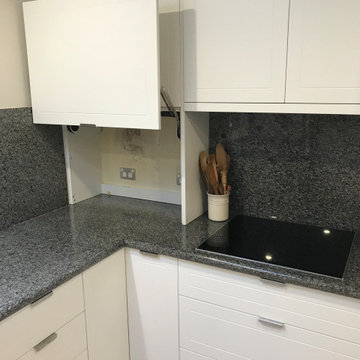
Brilliant example here of what a Dream Doors Kitchens Facelift can do. By only replacing the doors and handles, the look and feel of this kitchen is taken to a new level!
Keeping the layout, bench and splashback ensured less waste and the results are great.
Featuring Hamptons style shaker doors in classic white matt thermolaminate, greenwich pull handles below the bench and push to open doors above.
The Aventos Lift System adds extra functionality to the kitchen, soft close and smooth lift ensures a neat corner able to be used well.
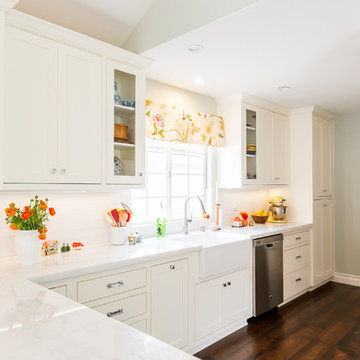
Total kitchen remodel. New wiring and plumbing was installed to accommodate the upgraded appliances and expanded layout. The custom cabinet design features a built in microwave drawer, spices racks, lazy susan and a pantry with pull out shelves. The countertops are Damasco White quartzite which is set over and undermount farm house sink. The backsplash is white subway tile..
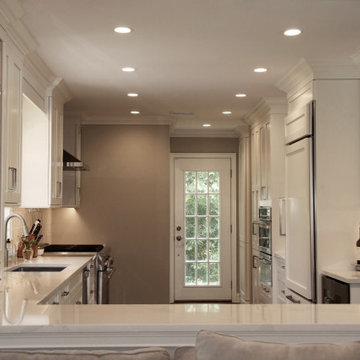
This classic white kitchen design completely transformed the space infusing it with personality, functionality, and a much improved use of square footage. The kitchen openly flows to the den and eating area. We removed the wall between the den and the dining room to create a completely open floor plan. We also took some space from the client’s two car garage to add a mudroom, so the family can come in through the garage and have a place to put everything before entering the living space. This landing area also includes a powder room. In the photo this mudroom area is the hallway space next to the wall oven. The new mudroom has plenty of coat storage and extra cabinetry for pantry and bulk items. The overall design is an incredible improvement with timeless elements. The cabinetry is from our Elmwood line and the finish is White Dove. The client chose one of our favorite quartz colors — Compac’s Unique Calacatta. The custom design details on the cabinet interiors and overall design provide much needed additional storage for organizing everything. The clean lines and custom detailing are truly timeless.
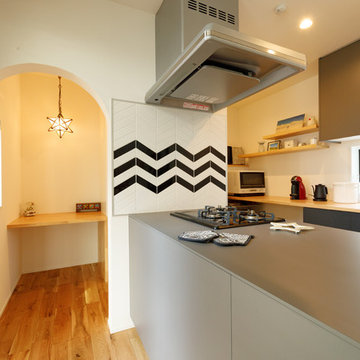
キッチンの奥は、家事カウンターを備えたパントリースペース。回遊動線でキッチンとリビングにつながっています。アクセントタイルは清潔感のある白のヘリンボーンテクスチャにしました。
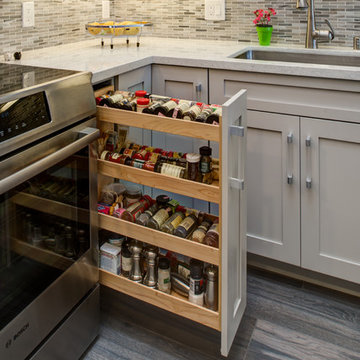
The client was recently widowed and had been wanting to remodel her kitchen for a long time. Although the floor plan of the space remained the same, the kitchen received a major makeover in terms of aesthetic and function to fit the style and needs of the client and her small dog in this water front residence.
A spice pull out cabinet was installed next to the over for convenience.
Schedule an appointment with one of our designers:
http://www.gkandb.com/contact-us/
DESIGNER: CJ LOWENTHAL
PHOTOGRAPHY: TREVE JOHNSON
CABINETS: DURA SUPREME CABINETRY
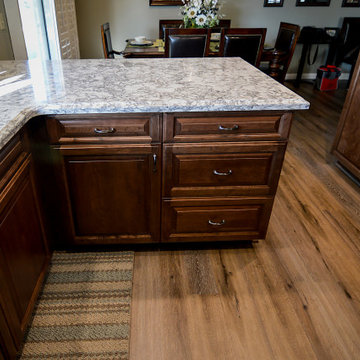
The warmth of this traditional, peninsula style kitchen is so inviting we didn’t want to leave. Starting with the Cherry wood cabinets finished in an Alder stain for a deep color tone, built with matching raised panel doors and drawers. Quartz countertops by Daltile in a Cameo Pearl, finished with an ogee square edge profile detail. For storage space we were able to add a 45 degree cabinet in what would have been dead space, and install a lazy-susan with 3 adjustable shelves. The backsplash through the kitchen was made of the same Quarts, up through the cooking backsplash and the window sill. We did a custom build on the window sill to anchor the window into the kitchen area. Under the window is a cast iron, double bowl, undermount sink by Kohler, with a spot resistant stainless steel faucet made by Moen. Another clear upgrade was the removal of the old florescent, single light fixture, and replacement of it with multiple 4” recessed lights. Black stainless steel appliances, and crown moldings on each cupboard finish off the area beautifully. For continuity we upgraded the guest bathroom that sits just off of the kitchen, and living space, with the same cabinets and countertops, also utilizing matching fixtures and hardware. And to tie the area together we replaced all of the flooring in these, and the surrounding rooms, with a waterproof laminate that has the look and feel of a true hardwood floor.

flat panel pre-fab kitchen, glass subway grey tile, carrera whits quartz countertop, stainless steel appliances
Kitchen Pantry with a Peninsula Design Ideas
7

