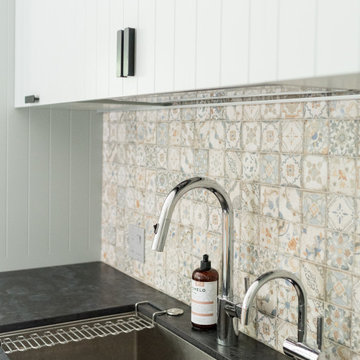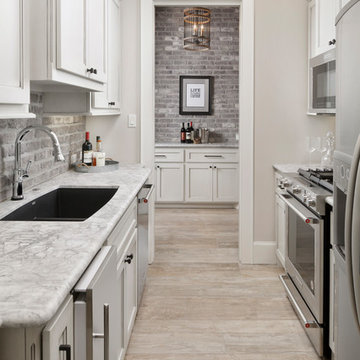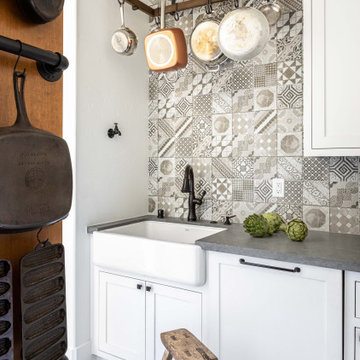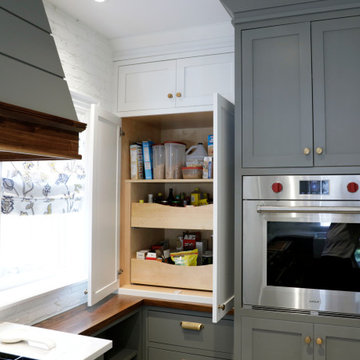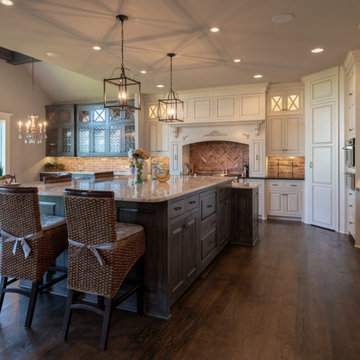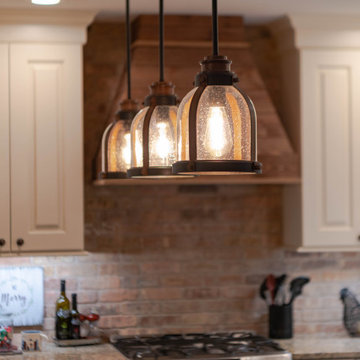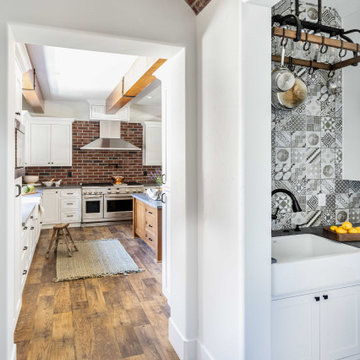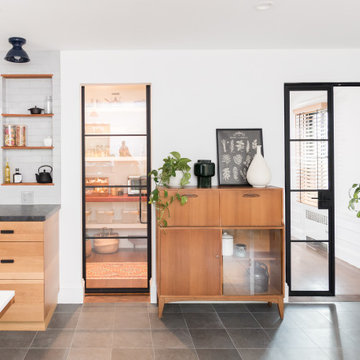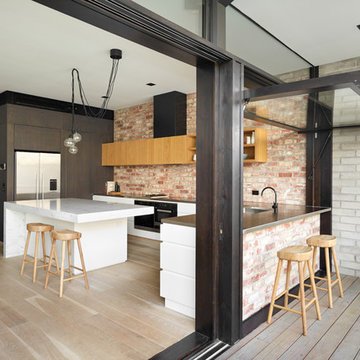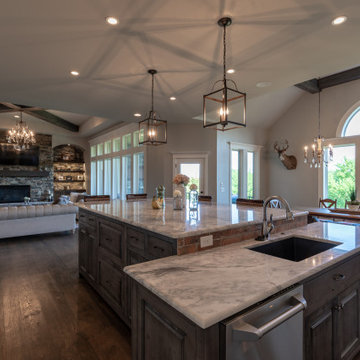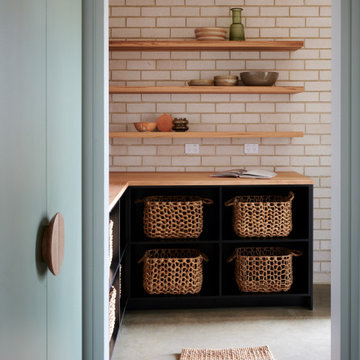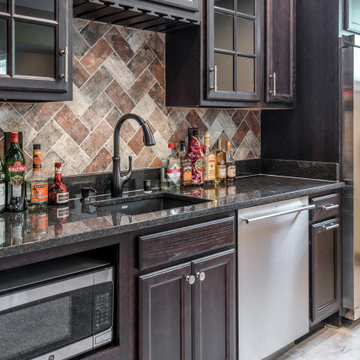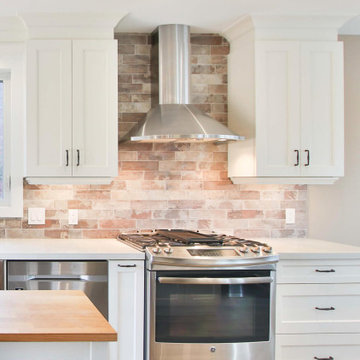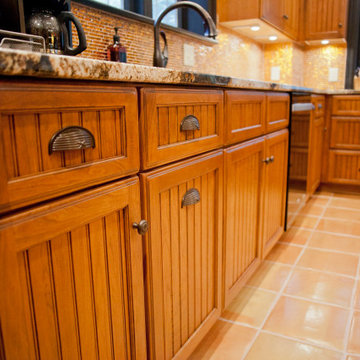Kitchen Pantry with Brick Splashback Design Ideas
Refine by:
Budget
Sort by:Popular Today
61 - 80 of 359 photos
Item 1 of 3
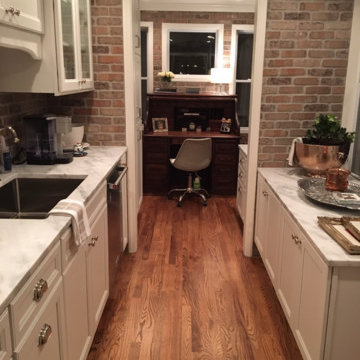
Butler Pantry and Home Office cabinets Aristokraft Pure Style Durham White
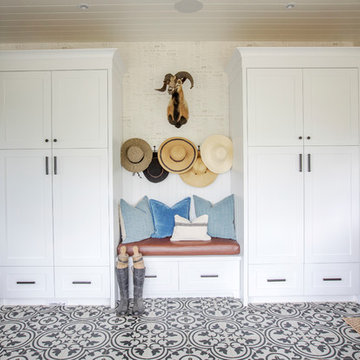
This 100-year-old farmhouse underwent a complete head-to-toe renovation. Partnering with Home Star BC we painstakingly modernized the crumbling farmhouse while maintaining its original west coast charm. The only new addition to the home was the kitchen eating area, with its swinging dutch door, patterned cement tile and antique brass lighting fixture. The wood-clad walls throughout the home were made using the walls of the dilapidated barn on the property. Incorporating a classic equestrian aesthetic within each room while still keeping the spaces bright and livable was one of the projects many challenges. The Master bath - formerly a storage room - is the most modern of the home's spaces. Herringbone white-washed floors are partnered with elements such as brick, marble, limestone and reclaimed timber to create a truly eclectic, sun-filled oasis. The gilded crystal sputnik inspired fixture above the bath as well as the sky blue cabinet keep the room fresh and full of personality. Overall, the project proves that bolder, more colorful strokes allow a home to possess what so many others lack: a personality!
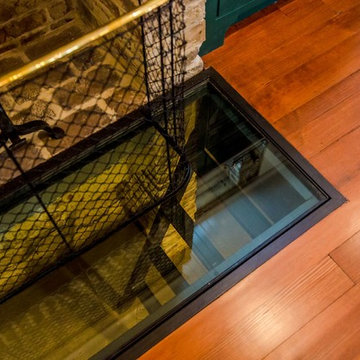
Antique cisterns (originally used for water storage) were discovered during demolition and this glass floor panel was planned in front of the fireplace to showcase the unique feature below the kitchen. A ladder was installed to access the under-ground wine storage. Original brick was retained and restored in this historic home circa 1794 located on Charleston's Peninsula South of Broad. Custom cabinetry in a bold finish features fixture finishes in a mix of metals including brass, stainless steel, copper and gold. Photo by Kim Graham Photography
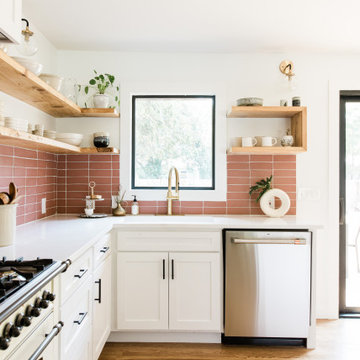
Thin brick, high impact. This kitchen gets a textural makeover courtesy of designer Kim Wolfe, host of HGTV’s ‘Why The Heck Did I Buy This House?’, who grounded the airy space of her recently revived 1929 home with an earthy-pink backsplash made from Glazed Thin Brick in Zion.
DESIGN
Kim Wolfe
PHOTOS
Madeline Harper
BRICK SHOWN
Zion
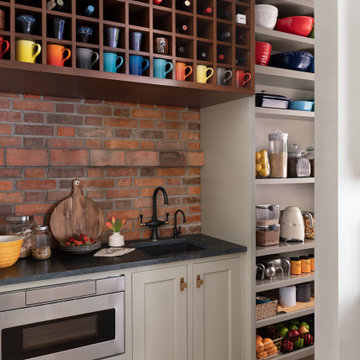
A corroded pipe in the 2nd floor bathroom was the original prompt to begin extensive updates on this 109 year old heritage home in Elbow Park. This craftsman home was build in 1912 and consisted of scattered design ideas that lacked continuity. In order to steward the original character and design of this home while creating effective new layouts, we found ourselves faced with extensive challenges including electrical upgrades, flooring height differences, and wall changes. This home now features a timeless kitchen, site finished oak hardwood through out, 2 updated bathrooms, and a staircase relocation to improve traffic flow. The opportunity to repurpose exterior brick that was salvaged during a 1960 addition to the home provided charming new backsplash in the kitchen and walk in pantry.
Kitchen Pantry with Brick Splashback Design Ideas
4
