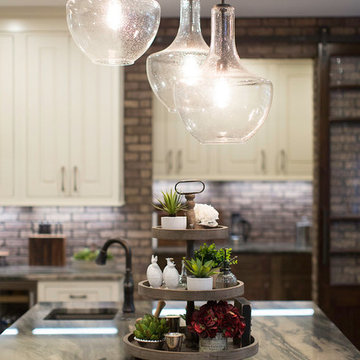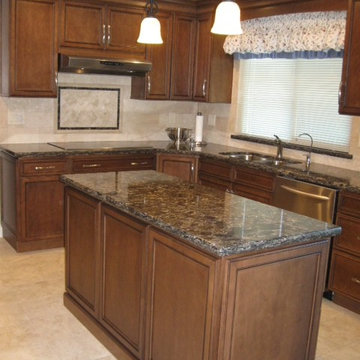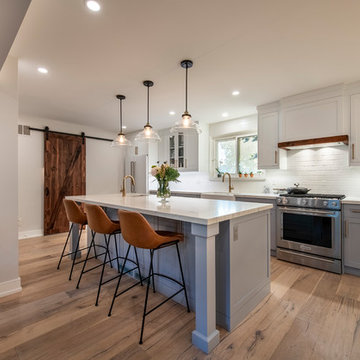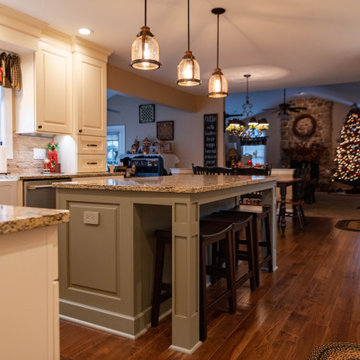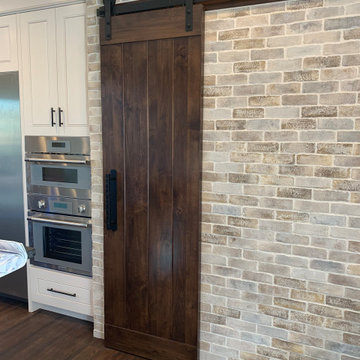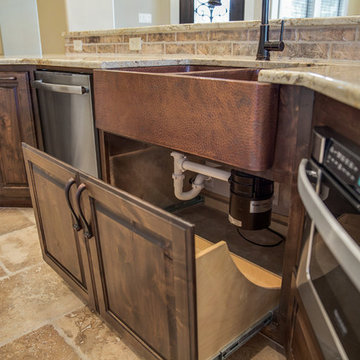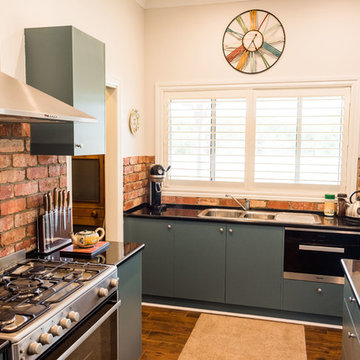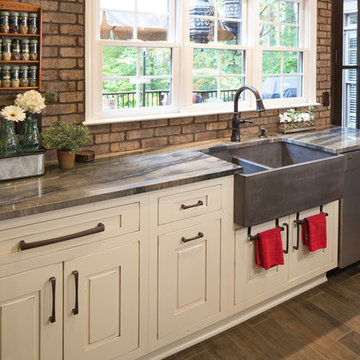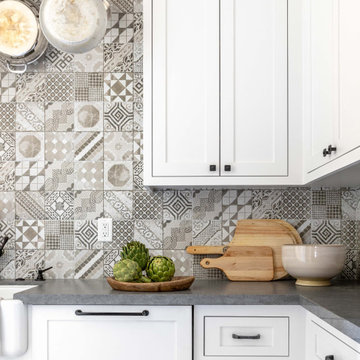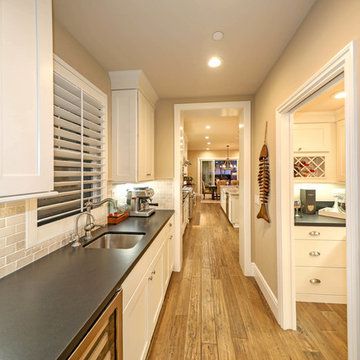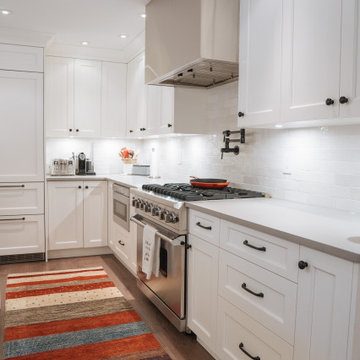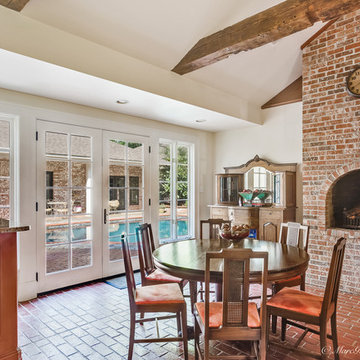Kitchen Pantry with Brick Splashback Design Ideas
Refine by:
Budget
Sort by:Popular Today
101 - 120 of 359 photos
Item 1 of 3
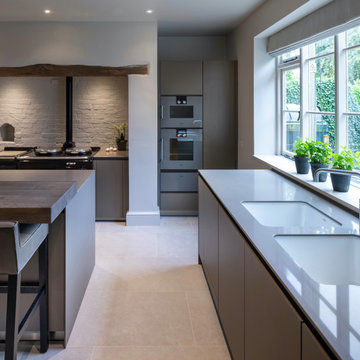
B3 Bulthaup Kitchen with Contemporary Pantry at the Janey Butler Interiors Manor House project. A stunning contemporary design Kitchen space with Gaggenau appliances & boiling water tap, Aga range cooker, vintage oak breakfast bar with leather bar stools, stunning feature light and fabulous walk in pantry with Rimadesio open shelving.
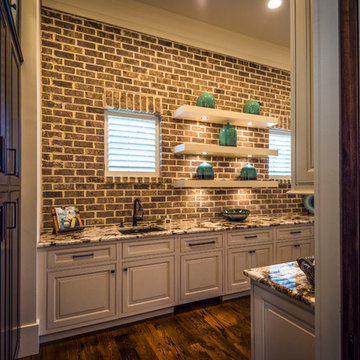
Love this back kitchen, situated right behind the "main" kitchen. The gorgeous brick was picked after the granite countertops and what a lovely contrast they present to the Copenhagen granite. Love the open shelves, small prep sink and all the storage cabinets and work space. The hardwood flooring extends into this back kitchen, contributing to the warm look of the room and the practicality of the overall design.
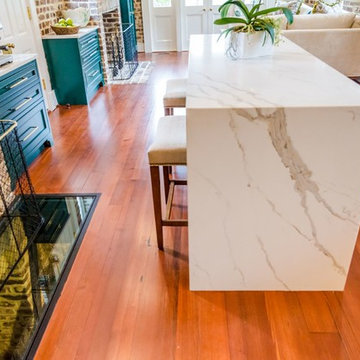
Antique reclaimed heart of pine floors were installed on the entire first floor of the house. Antique cisterns (originally used for water storage) were discovered during demolition and the glass floor panel was planned in front of the fireplace to showcase this unique feature below the kitchen. A ladder was installed to access the under-ground wine storage. Original brick was retained and restored in this historic home (circa 1794) located on Charleston's Peninsula South of Broad. Custom cabinetry in a bold finish features fixture finishes in a mix of metals including brass, stainless steel, copper and gold.
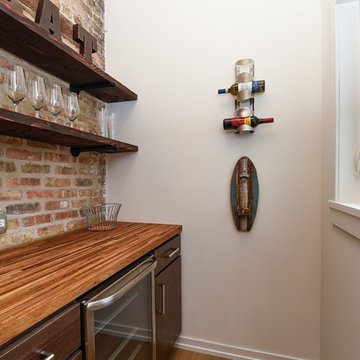
OPEN KITCHEN WITH QUARTZ COUNTER, MAPLE CABINETS, OPEN SHELVING, SLIDING BARN DOOR TO PANTRY, BUTCHER BLOCK COUNTERS, FARMHOUSE SINK , EXPOSED CHICAGO COMMON BRICK, WALK-IN PANTRY
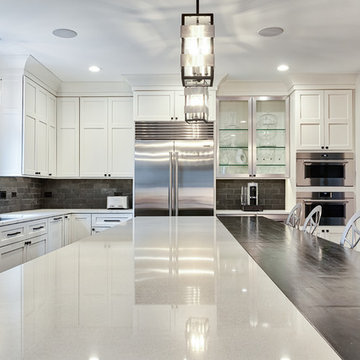
Another Extremely Stunning Kitchen Designed and Remodeled by the one and only FREDENHAGEN REMODEL & DESIGN.
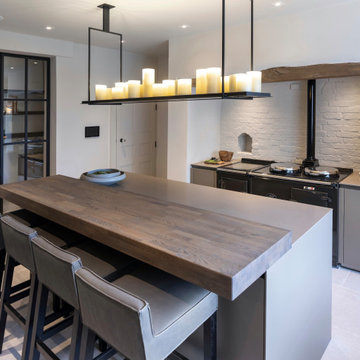
B3 Bulthaup Kitchen with Contemporary Pantry at the Janey Butler Interiors Manor House project. A stunning contemporary design Kitchen space with Gaggenau appliances & boiling water tap, Aga range cooker, vintage oak breakfast bar with leather bar stools, stunning feature light and fabulous walk in pantry with Rimadesio open shelving.
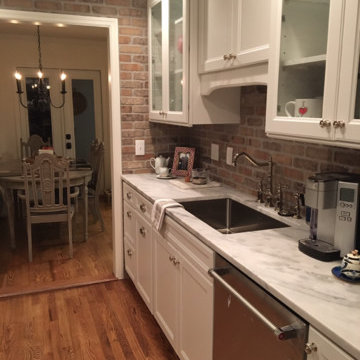
Butler Pantry and Home Office cabinets Aristokraft Pure Style Durham White
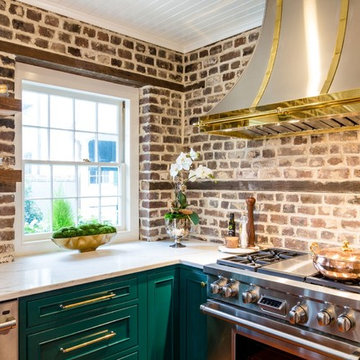
A pop-up outlet is concealed in the back corner of the counter in order to plug in counter appliances. On the walls, the original brick was retained and restored for this historic home (circa 1794) located on Charleston's Peninsula, South of Broad. Custom cabinetry in a bold finish features fixture finishes in a mix of metals including brass, stainless steel, copper and gold. Photo by Kim Graham Photography
Kitchen Pantry with Brick Splashback Design Ideas
6
