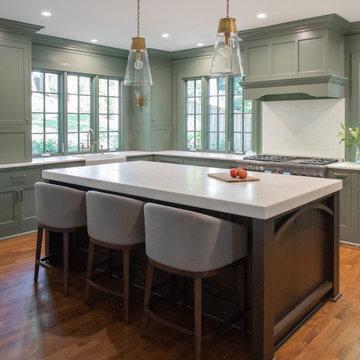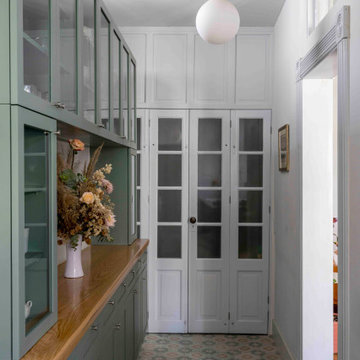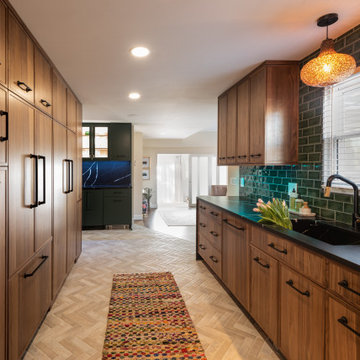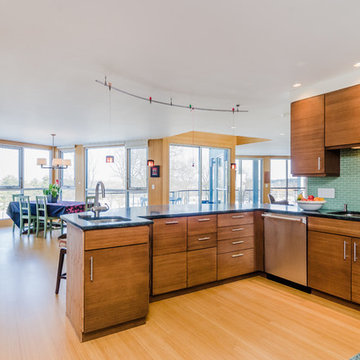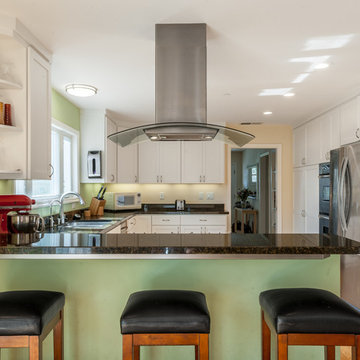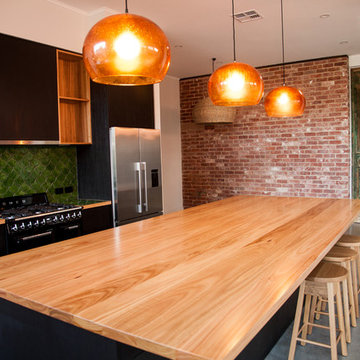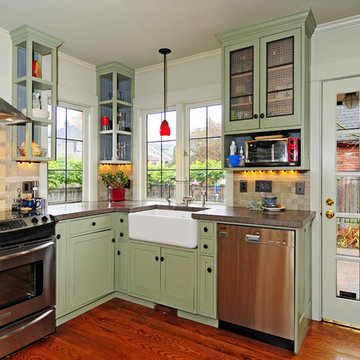Kitchen Pantry with Green Splashback Design Ideas
Refine by:
Budget
Sort by:Popular Today
101 - 120 of 899 photos
Item 1 of 3
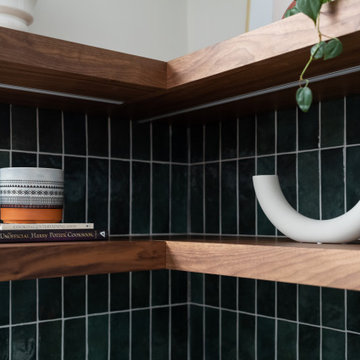
Staging: Jaqueline with Tweaked Style
Photography: Tony Diaz
General Contracting: Big Brothers Development
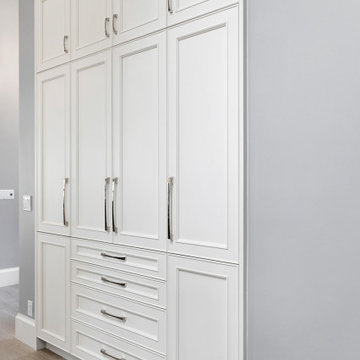
Customized to perfection, a remarkable work of art at the Eastpoint Country Club combines superior craftsmanship that reflects the impeccable taste and sophisticated details. An impressive entrance to the open concept living room, dining room, sunroom, and a chef’s dream kitchen boasts top-of-the-line appliances and finishes. The breathtaking LED backlit quartz island and bar are the perfect accents that steal the show.
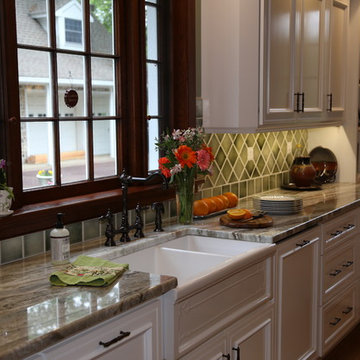
Voted best of Houzz 2014, 2015, 2016 & 2017!
Since 1974, Performance Kitchens & Home has been re-inventing spaces for every room in the home. Specializing in older homes for Kitchens, Bathrooms, Den, Family Rooms and any room in the home that needs creative storage solutions for cabinetry.
We offer color rendering services to help you see what your space will look like, so you can be comfortable with your choices! Our Design team is ready help you see your vision and guide you through the entire process!
Photography by: Juniper Wind Designs LLC
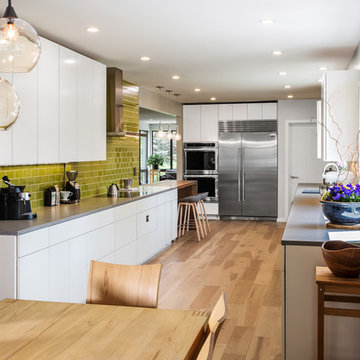
The new kitchen features plenty of space for the entire family as well as entertaining large groups. Parallel countertops from Cesarstone in a Pebble Honed finish with a flat edge provide a simple look.
A 36" Wolf Contemporary Induction Cooktop was routed into the quartz countertop for a flush appearance. Above the cooktop is a Zephyr Duo 36" range hood in stainless steel. 30" KitchenAid Double ovens are placed adjacent to the 48" Subzero refrigerator.
The engineered wood flooring from the Mercier Emotion Series is 6.5" wide and has an oiled finish which ties much of the first floor together.
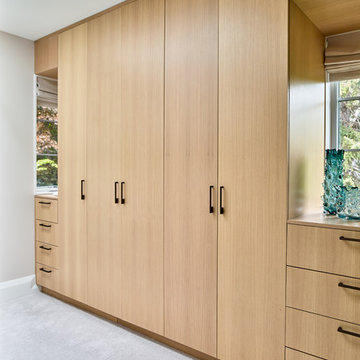
Nestled within an established west-end enclave, this transformation is both contemporary yet traditional—in keeping with the surrounding neighbourhood's aesthetic. A family home is refreshed with a spacious master suite, large, bright kitchen suitable for both casual gatherings and entertaining, and a sizeable rear addition. The kitchen's crisp, clean palette is the perfect neutral foil for the handmade backsplash, and generous floor-to-ceiling windows provide a vista to the lush green yard and onto the Humber ravine. The rear 2-storey addition is blended seamlessly with the existing home, revealing a new master suite bedroom and sleek ensuite with bold blue tiling. Two additional additional bedrooms were refreshed to update juvenile kids' rooms to more mature finishes and furniture—appropriate for young adults.
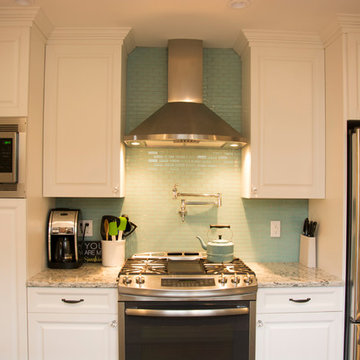
Cabinets & Kitchen Design by Carefree Kitchens, Holbrook, NY.
Floor tile; Artistic Tile, Manhasset, NY.
Contractor: Katlenco Enterprises, Patchogue, NY
Images by lenore rust photography, Garden City, NY
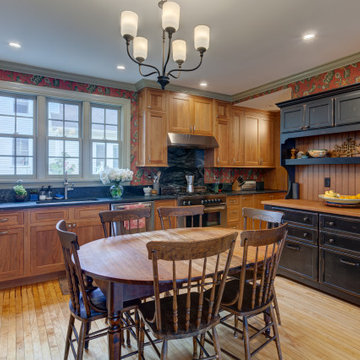
The rear of this 1848 Italianate farmhouse was renovated
in 2018 to expand the kitchen. The kitchen design
was inspired by the Matisse painting “The Red Room”,
a favorite of the homeowners, with its color palate and
patterned wallpaper. The homeowners love to cook and
designed the kitchen to maximize function and remain
true to the period elements of the home, while taking
their family’s needs into consideration. They added
a command center, charging station, lots of counter/
storage space and a custom hutch with a
butcher block counter to use as a baking station. The Kitchen cabinets feature Cherry, Crystal Cabinet Works, Inset, Framed Cabinetry with Breezewood Stain.
The perimeter cabinets feature Green Soapstone with a full height backsplash behind the range.
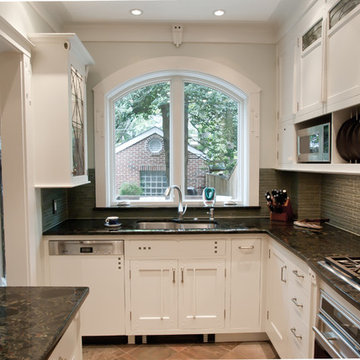
The sliding doors were removed and the hot water radiator relocated to enrich the functionality and beauty of the kitchen. Glass tiles, leaded glass doors, polished granite, interior cabinet lighting, new ceiling lighting along with cabinets that reach the ceiling were designed to visually expand the space. Reflective surfaces assist in expanding the space, as do glass doors because the mind peers beyond the door's face surface. White cabinets and trim with just enough detail and accent so as not to numb the emotion with a hospital quality further expands the sense of the kitchen space. Creativity and an ability to think "outside the box" are necessary for these gems we describe as "row" homes. Restoration when done well is exciting; it's refreshing and delightful. We can not disassociate our emotions from our environments. Why should we? We should strive to be happy within beauty. Part of the Arts and Crafts Movement in America used as its' motto: the Beautiful, the Useful and the Enduring. For an artisan craftsman or designer the motto holds true today. Jaeger & Ernst cabinetmakers, 434-973-7018
Photographer: Greg Jaeger
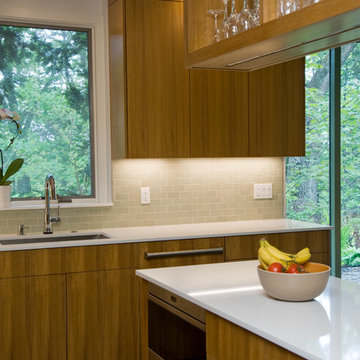
Microwave built into the island keep this appliance out of view.
Photo by Todd Gieg
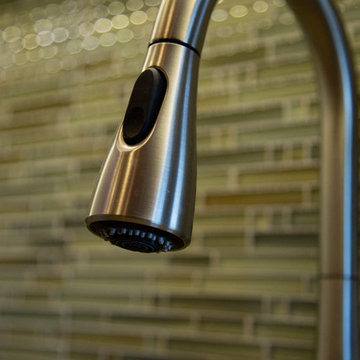
HDR Remodeling Inc. specializes in classic East Bay homes. Whole-house remodels, kitchen and bathroom remodeling, garage and basement conversions are our specialties. Our start-to-finish process -- from design concept to permit-ready plans to production -- will guide you along the way to make sure your project is completed on time and on budget and take the uncertainty and stress out of remodeling your home. Our philosophy -- and passion -- is to help our clients make their remodeling dreams come true.
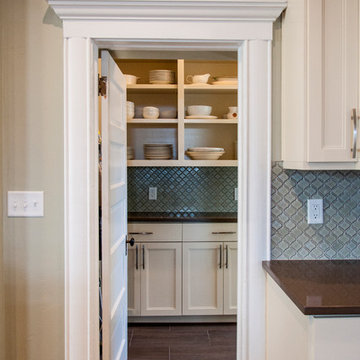
Using an existing opening, we were able to create a walk-in pantry adjacent to the new kitchen. Photo by: Dwight Yee
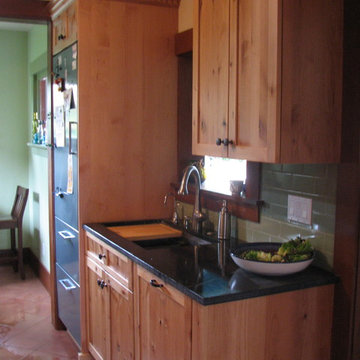
Greenwood Kitchen and Buffet. From the client, "Thanks and a big thanks for your (Lynn and Tim) work on this!"
Kitchen Pantry with Green Splashback Design Ideas
6
