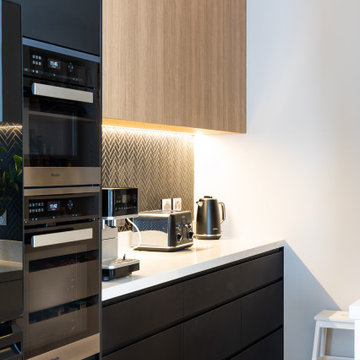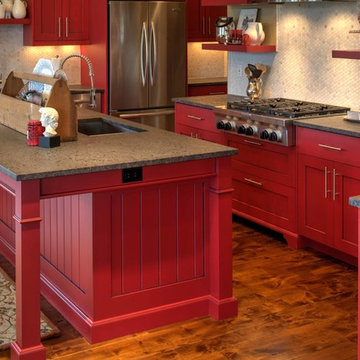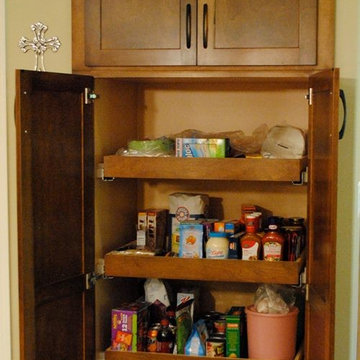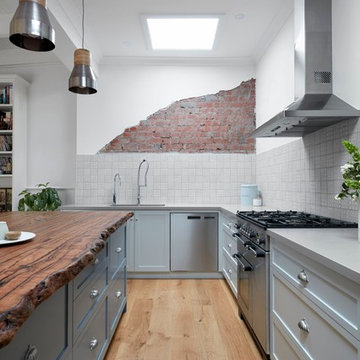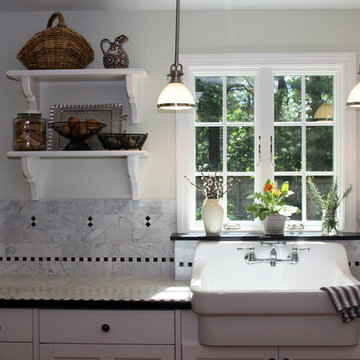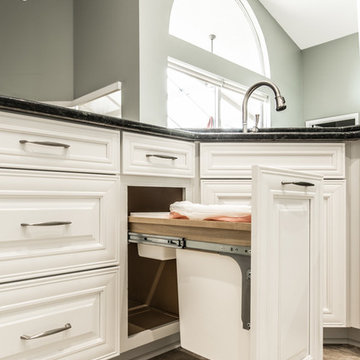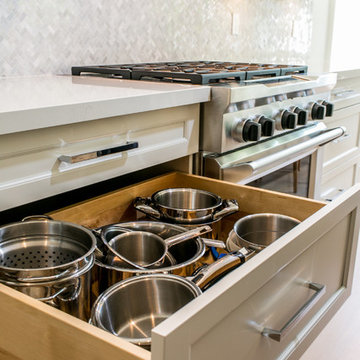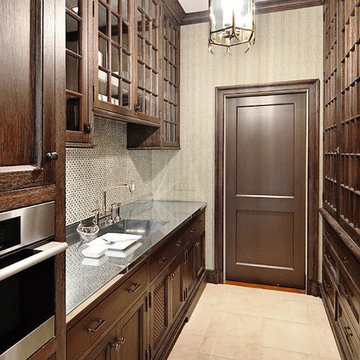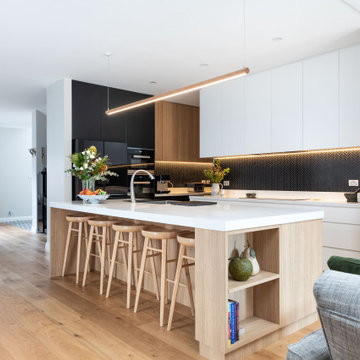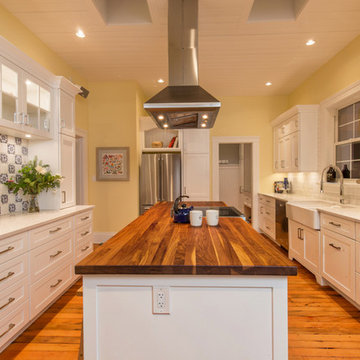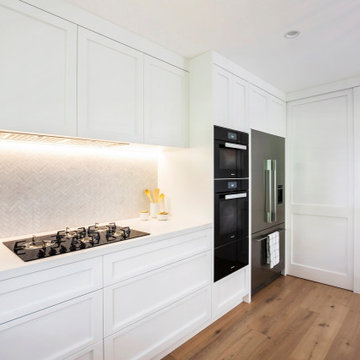Kitchen Pantry with Mosaic Tile Splashback Design Ideas
Sort by:Popular Today
101 - 120 of 1,701 photos
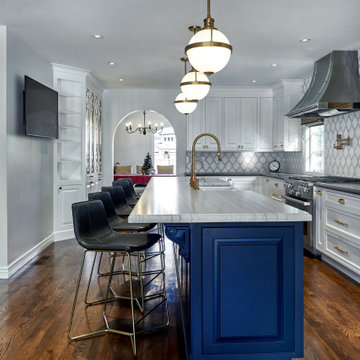
Beautiful open floor plan kitchen remodel with huge island and display cabinets
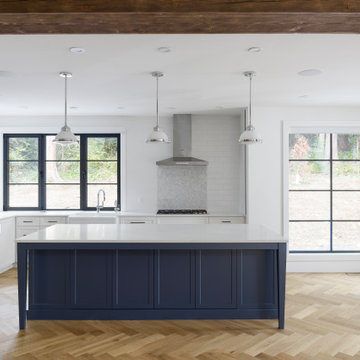
Fall in love with this Beautiful Modern Country Farmhouse nestled in Cobble Hill BC.
This Farmhouse has an ideal design for a family home, sprawled on 2 levels that are perfect for daily family living a well as entertaining guests and hosting special celebrations.
This gorgeous kitchen boasts beautiful fir beams with herringbone floors.
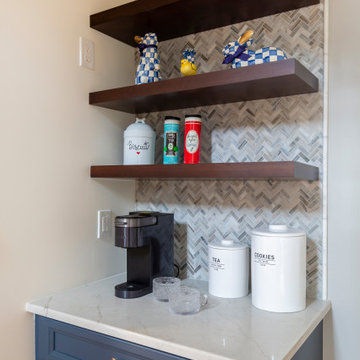
The large picture window allows a ton of natural light to pour into the space and brighten up the two-tone cabinetry. With raised panel cabinet doors, the kitchen is traditional and matches the elegant style of this comfortable home. The back of the kitchen has a small dry bar, while the front has a dedicated coffee bar - not to mention the awesome pot filler at the range!

VISION AND NEEDS:
Our client came to us with a vision for their dream house for their growing family with three young children. This was their second attempt at getting the right design. The first time around, after working with an out-of-state online architect, they could not achieve the level of quality they wanted. McHugh delivered a home with higher quality design.
MCHUGH SOLUTION:
The Shingle/Dutch Colonial Design was our client's dream home style. Their priorities were to have a home office for both parents. Ample living space for kids and friends, along with outdoor space and a pool. Double sink bathroom for the kids and a master bedroom with bath for the parents. Despite being close a flood zone, clients could have a fully finished basement with 9ft ceilings and a full attic. Because of the higher water table, the first floor was considerably above grade. To soften the ascent of the front walkway, we designed planters around the stairs, leading up to the porch.
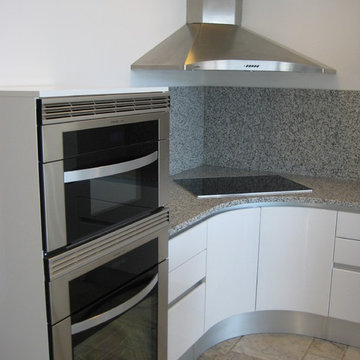
PEDINI ROUND KITCHEN CABINETS
BATH AND KITCHEN TOWN
9265 Activity Rd. Suite 105
San Diego, CA 92126
t. 858 5499700
t/f 858 408 2911
www.kitchentown.com
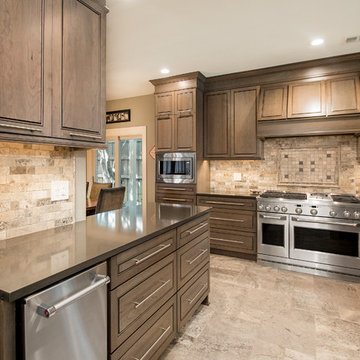
This couple moved to Plano to be closer to their kids and grandchildren. When they purchased the home, they knew that the kitchen would have to be improved as they love to cook and gather as a family. The storage and prep space was not working for them and the old stove had to go! They loved the gas range that they had in their previous home and wanted to have that range again. We began this remodel by removing a wall in the butlers pantry to create a more open space. We tore out the old cabinets and soffit and replaced them with cherry Kraftmaid cabinets all the way to the ceiling. The cabinets were designed to house tons of deep drawers for ease of access and storage. We combined the once separated laundry and utility office space into one large laundry area with storage galore. Their new kitchen and laundry space is now super functional and blends with the adjacent family room.
Photography by Versatile Imaging (Lauren Brown)
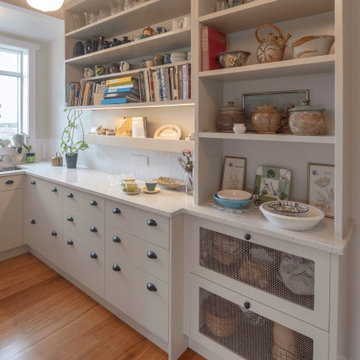
Baking in this scullery is a dream. Look at the bench space, lighting and custom recipe book shelf
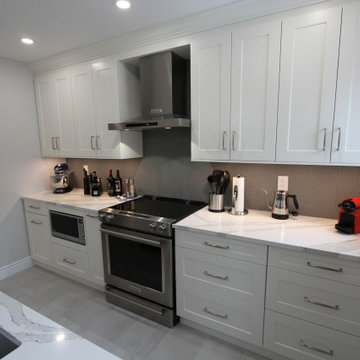
Our customer was tired of having a tiny food preparation space that occupied only a small part of their kitchen. We worked with them to make the entire kitchen space useable and the result is nothing short of an amazing change! We started with bulkhead removal to allowing cabinets extending to the ceiling. New Porcelain flooring was installed followed by Benjamin Moore custom painted cabinetry in the customers chosen colours. Beautiful quartz ounters were then installed followed by a mosaic backsplash to tie it all together. Stunning! Check out the before pics to see where we started!
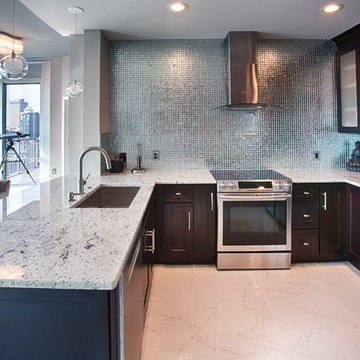
http://www.sherioneal.com
Designer, Jessica Wilkerson, jnwilkerson@me.com
Kitchen Pantry with Mosaic Tile Splashback Design Ideas
6
