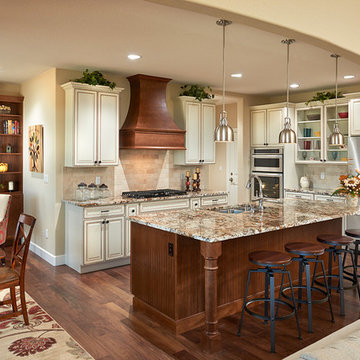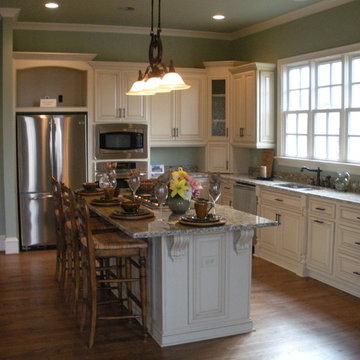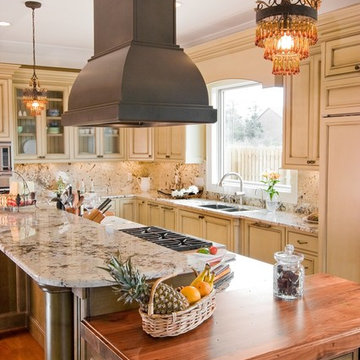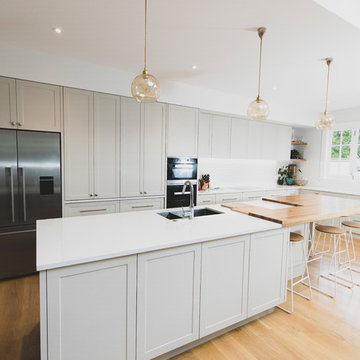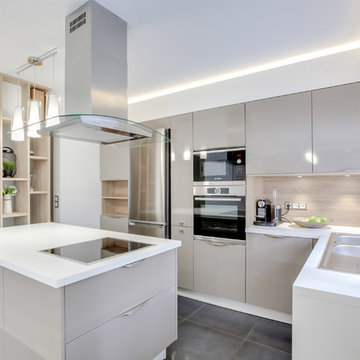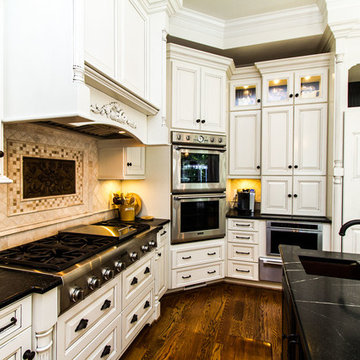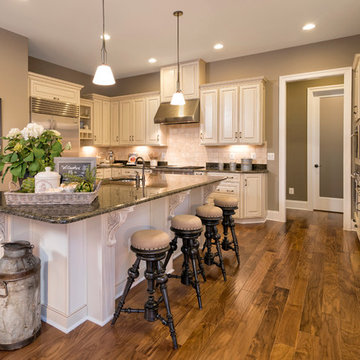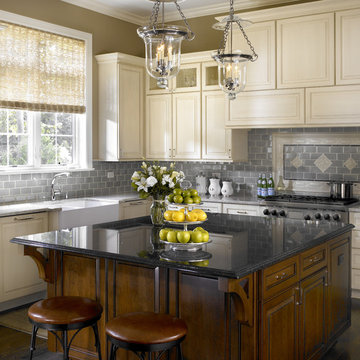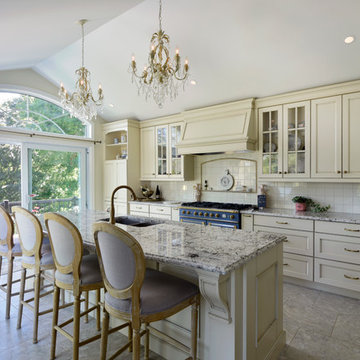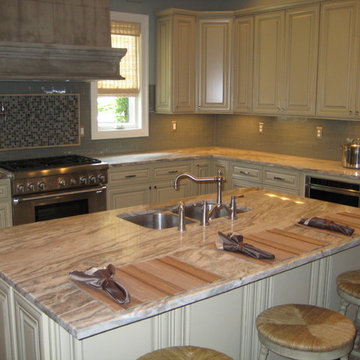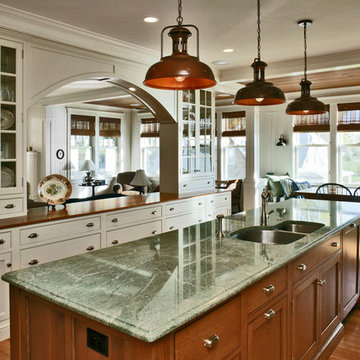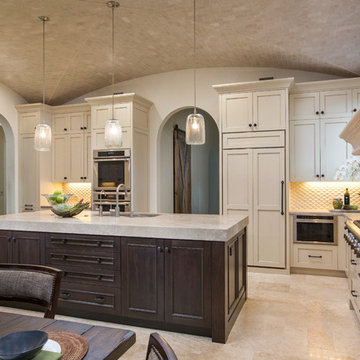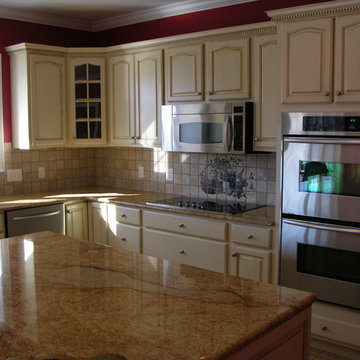Kitchen with a Double-bowl Sink and Beige Cabinets Design Ideas
Refine by:
Budget
Sort by:Popular Today
41 - 60 of 4,418 photos
Item 1 of 3
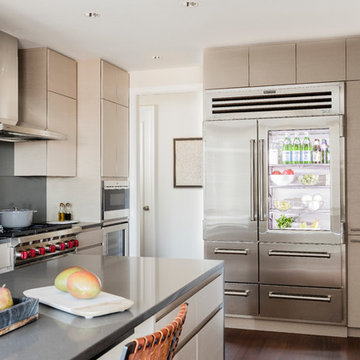
A modern beige kitchen with stainless steel appliances and gray counter tops.
Michael Lee Photography
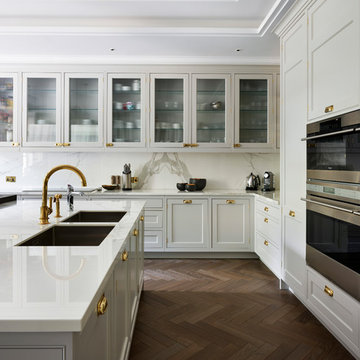
The light grey cabinetry and pops of brass on the handles and tap perfectly compliment the darker tones in the parquet flooring.
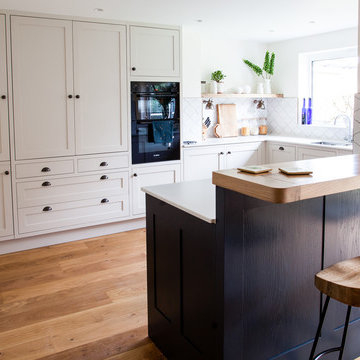
This ash and oak classic shaker kitchen was handmade in Britain by Born of Wood. Each bespoke fitted kitchen is custom made to order. The perfect fit for every customer.
Photography by Kathryn Widdowson | www.photographybykathryn.com | @photokathryn
Interior Design by Sturman & Co. | www.sturmanco.com | @SturmanandCo
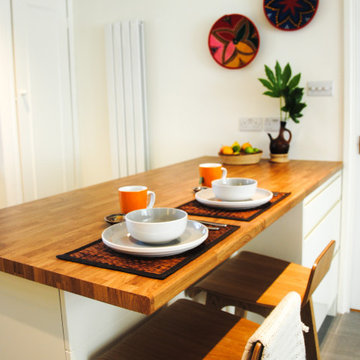
A neutral pallet is maintained throughout with sudden pops of colour brought by handmade pieces hung on the wall.
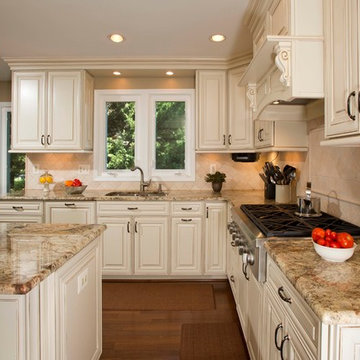
• A busy family wanted to rejuvenate their entire first floor. As their family was growing, their spaces were getting more cramped and finding comfortable, usable space was no easy task. The goal of their remodel was to create a warm and inviting kitchen and family room, great room-like space that worked with the rest of the home’s floor plan.
The focal point of the new kitchen is a large center island around which the family can gather to prepare meals. Exotic granite countertops and furniture quality light-colored cabinets provide a warm, inviting feel. Commercial-grade stainless steel appliances make this gourmet kitchen a great place to prepare large meals.
A wide plank hardwood floor continues from the kitchen to the family room and beyond, tying the spaces together. The focal point of the family room is a beautiful stone fireplace hearth surrounded by built-in bookcases. Stunning craftsmanship created this beautiful wall of cabinetry which houses the home’s entertainment system. French doors lead out to the home’s deck and also let a lot of natural light into the space.
From its beautiful, functional kitchen to its elegant, comfortable family room, this renovation achieved the homeowners’ goals. Now the entire family has a great space to gather and spend quality time.
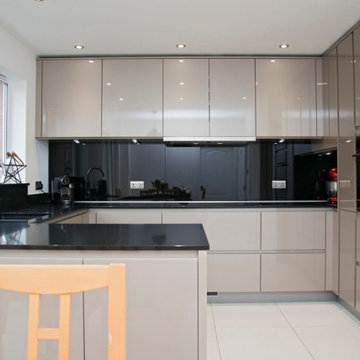
Our latest kitchen project is located in the seaside town of Wemyss Bay. Our clients came to us wanting to update their kitchen and make it more modern while incorporating a dining area.
We made sure to utilise every storage space available using Pronorm Y-line cabinetry in Gloss Cubanite. Its sleek handleless beige doors with a high-gloss finish create an elegant, modern look that is perfect for this kitchen. We complemented this with Nero Granite worktops made of speckled dark grey material.
The black glass backsplash was the perfect finishing touch to add more contrast and drama. The appliances are from Siemens, including a black oven that perfectly matches the black glass backsplash.
Kitchen with a Double-bowl Sink and Beige Cabinets Design Ideas
3
