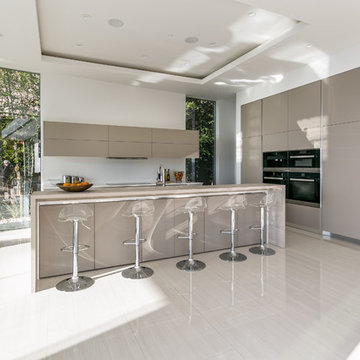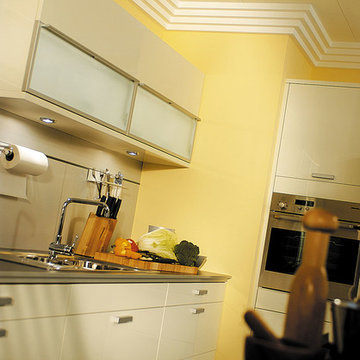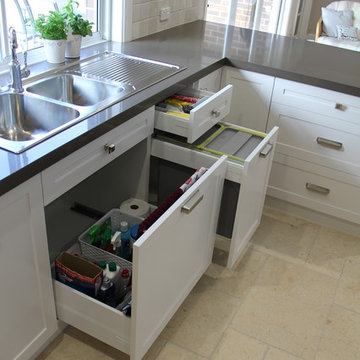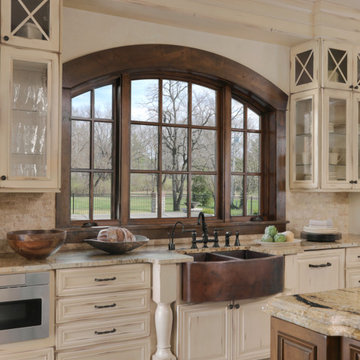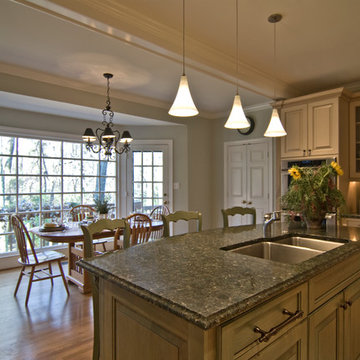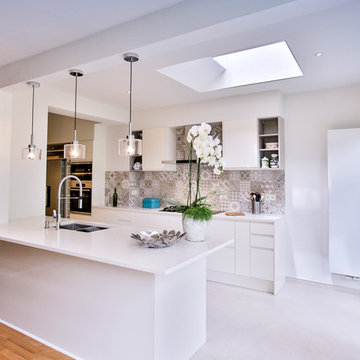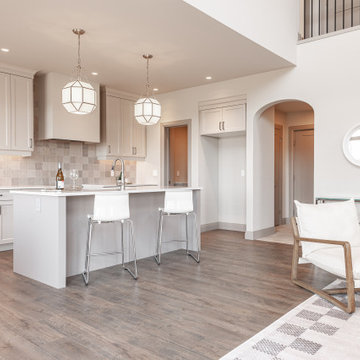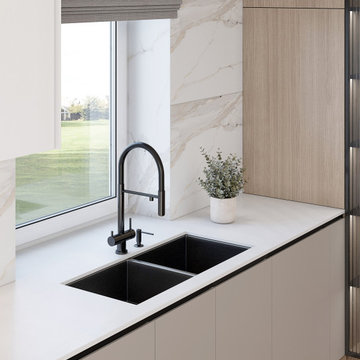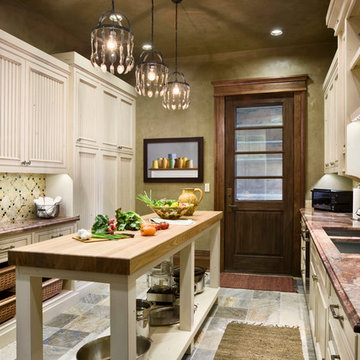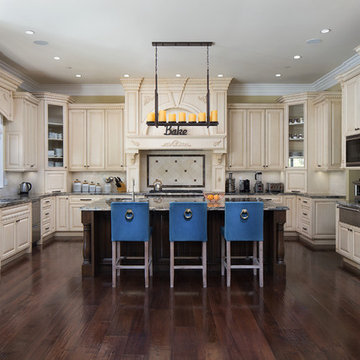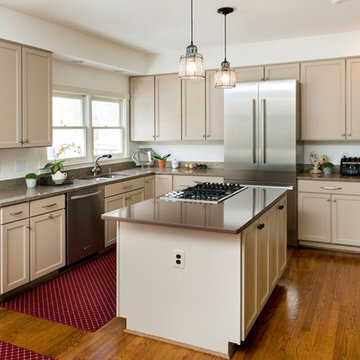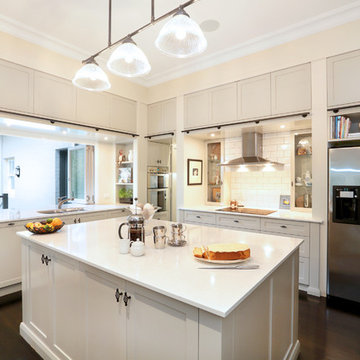Kitchen with a Double-bowl Sink and Beige Cabinets Design Ideas
Refine by:
Budget
Sort by:Popular Today
101 - 120 of 4,418 photos
Item 1 of 3
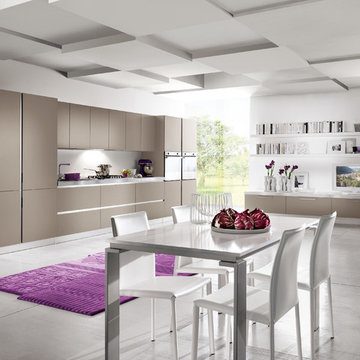
Despite it shows itself with simplicity and pure linearity, the peculiarities of Simplicia are multiple and all determinants, to reveal an immense creative character. A constructive modularity of remarkable compositional flexibility allows customizations of great aesthetic functional innovation, thanks to the strong contribution of a targeted range of colors: matte finish doors with ABS edging to match the color CONFETTO, SABBIA, CANAPA, LAVAGNA and wood finishes TABACCO, CENERE, OLMO, DAMA, CONCHIGLIA, LONDRA and NATURALE with pore synchronized. To theseare added also a complete set of attachments multi-purpose, together with electric appliances and hoods of high technology.
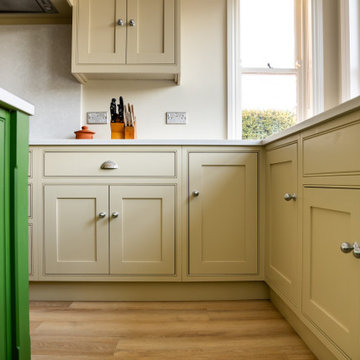
Escape to the country with us and check out our latest In-Frame Shaker that has been added to the portfolio.
Nestled in a lovely location just north of Chelmsford, this country home was destined for a bespoke handmade kitchen at its heart. Working with our clients and the existing space, we produced a design that would marry the earthy tones, large windows and beautiful sunlight.
The real emphasis was put not only on the practicality of the kitchen layout but the symmetry, clean lines and flow of the design. It has made the family use their kitchen different from their previous one, as cabinetry has been intelligently designed so that primary tasks can be carried out efficiently between the sink area, oven and refrigerator. Each of the working zones has helped the space flow and function naturally, enabling the family to perform daily tasks with ease.
Bringing you Neff’s latest design, to this country kitchen in its own housing. Our client wanted something new and enticing to add to their kitchen design and opted for the new colourway, Graphite by Neff. The brief was to choose appliances that would be the latest trend but also a convenient way of cooking and of course looked good!
Although the kitchen has been designed to suit a country vibe, it has a wonderful array of modern features including a Quooker Flex tap in a chrome finish – a handy, flexible pull-out hose, that dispenses 100°C boiling, hot and cold water.
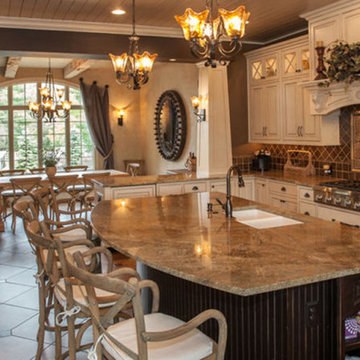
The kitchen exudes French country charm. Rich brown backsplash tiles and coordinating gray stonework enhance the Old World feel.

MULTIPLE AWARD WINNING KITCHEN. 2019 Westchester Home Design Awards Best Traditional Kitchen. KBDN magazine Award winner. Houzz Kitchen of the Week January 2019. Kitchen design and cabinetry – Studio Dearborn. This historic colonial in Edgemont NY was home in the 1930s and 40s to the world famous Walter Winchell, gossip commentator. The home underwent a 2 year gut renovation with an addition and relocation of the kitchen, along with other extensive renovations. Cabinetry by Studio Dearborn/Schrocks of Walnut Creek in Rockport Gray; Bluestar range; custom hood; Quartzmaster engineered quartz countertops; Rejuvenation Pendants; Waterstone faucet; Equipe subway tile; Foundryman hardware. Photos, Adam Kane Macchia.

This kitchen features Venetian Gold Granite Counter tops, White Linen glazed custom cabinetry on the parameter and Gunstock stain on the island, the vent hood and around the stove. The Flooring is American Walnut in varying sizes. There is a natural stacked stone on as the backsplash under the hood with a travertine subway tile acting as the backsplash under the cabinetry. Two tones of wall paint were used in the kitchen. Oyster bar is found as well as Morning Fog.

Located in the heart of Victoria Park neighborhood in Fort Lauderdale, FL, this kitchen is a play between clean, transitional shaker style with the edginess of a city loft. There is a crispness brought by the White Painted cabinets and warmth brought through the addition of Natural Walnut highlights. The grey concrete floors and subway-tile clad hood and back-splash ease more industrial elements into the design. The beautiful walnut trim woodwork, striking navy blue island and sleek waterfall counter-top live in harmony with the commanding presence of professional cooking appliances.
The warm and storied character of this kitchen is further reinforced by the use of unique floating shelves, which serve as display areas for treasured objects to bring a layer of history and personality to the Kitchen. It is not just a place for cooking, but a place for living, entertaining and loving.
Photo by: Matthew Horton

Architectural / Interior Design,Kitchen Cabinetry, Island, Trestle Table with Matching Benches, Decorative Millwork, Leaded Glass & Metal Work: Designed and Fabricated by Michelle Rein & Ariel Snyders of American Artisans. Photo by: Michele Lee Willson
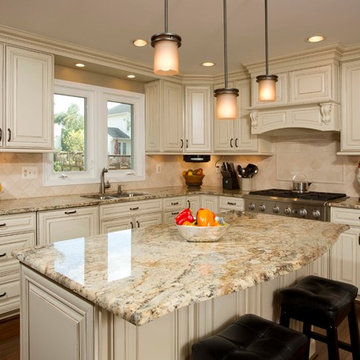
• A busy family wanted to rejuvenate their entire first floor. As their family was growing, their spaces were getting more cramped and finding comfortable, usable space was no easy task. The goal of their remodel was to create a warm and inviting kitchen and family room, great room-like space that worked with the rest of the home’s floor plan.
The focal point of the new kitchen is a large center island around which the family can gather to prepare meals. Exotic granite countertops and furniture quality light-colored cabinets provide a warm, inviting feel. Commercial-grade stainless steel appliances make this gourmet kitchen a great place to prepare large meals.
A wide plank hardwood floor continues from the kitchen to the family room and beyond, tying the spaces together. The focal point of the family room is a beautiful stone fireplace hearth surrounded by built-in bookcases. Stunning craftsmanship created this beautiful wall of cabinetry which houses the home’s entertainment system. French doors lead out to the home’s deck and also let a lot of natural light into the space.
From its beautiful, functional kitchen to its elegant, comfortable family room, this renovation achieved the homeowners’ goals. Now the entire family has a great space to gather and spend quality time.
Kitchen with a Double-bowl Sink and Beige Cabinets Design Ideas
6
