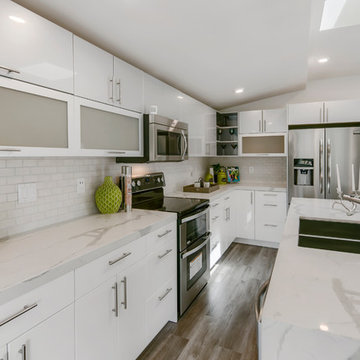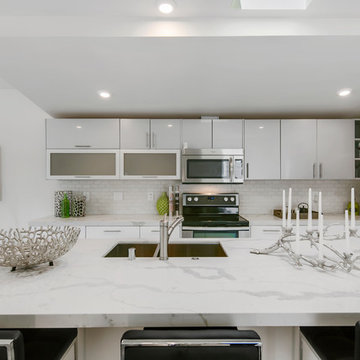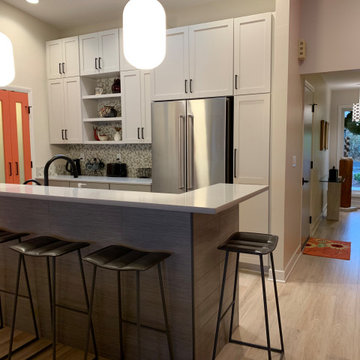Kitchen with a Double-bowl Sink and Laminate Floors Design Ideas
Refine by:
Budget
Sort by:Popular Today
21 - 40 of 3,126 photos
Item 1 of 3
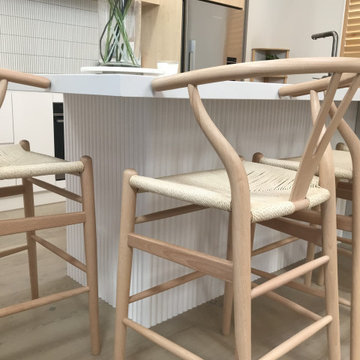
For this holiday home in Wanaka, our client knew exactly what they were looking for.
The heroes here are the beautiful stone benchtop with a waterfall end feature, alongside the textured doweling in the island base. A great way to enhance the level of finish.
A clean and clutter-free space, enabled by the highly functional walk-in pantry tucked in behind.
The finer details:
- Benchtop: Caesarstone 50mm in Cloudburst Concrete
- Lacquered base units in Alabaster with a 30% gloss finish
- Woodgrain units in Bestwood Best Maple, Woodgrain
- Island back doweling, lacquered to match base units.
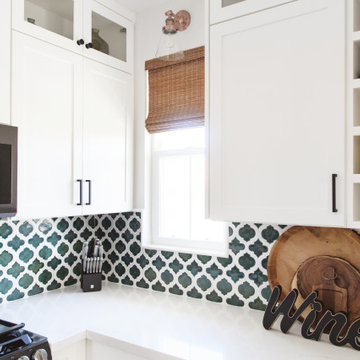
This small but mighty kitchen is designed for efficiency of space! Complete with pull out trash and recycling receptacle and wine cubby. The green and white arabesque backsplash is a POP of color against the classic white cabinets. Matte black hardware ties in the modern, black appliances. This kitchen is small but efficient!
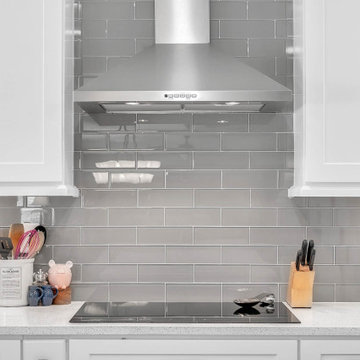
We completely renovated this kitchen for our clients Becky and Derek in Clermont, Florida. We started by removing the existing stove and replacing it with a drop in cook top. Becky loves to bake, so we gave her an Oven and a mircowave/oven combo. We also installed a counter depth fridge which gave us more room for our custom island. We were able to custom build a bookcase for all of Becky's cook books and on the other side of the island, cabinets with lots of storage. To finish off this amazing kitchen we installed custom kitchen crown moldings so that the kitchen appeared larger. The gray glass backsplash along with the stunning quartz with sparkles give this kitchen some shine and glam. The black kitchen handles and black light fixture over the sink really makes this space a beautiful combination of glam and rustic. We then continued the space on with custom floating shelves that we handcrafted along with moving the pantry down into the attached dining room. We then finished the spaces off with custom Barn Doors over the pantry and a handsome Custom Built Dining Table.
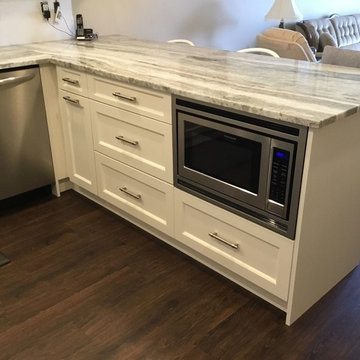
New facelift for this condo in Brantford. Interior design ideas provided by Carolyn Wilbrink from Small Town Style and CW Design & Co.
Cloud White bevel shaker doors with Fantasy Brown Granite countertops. We incorporated a wood hood to this kitchen along with additional accessories such as a 2-bin garbage pull out and super-susan in the corner base cabinet for maximum access for this client. The microwave was integrated into the peninsula with a stainless steel trim kit. We added corbels on either end of the peninsula to add a touch of elegance.
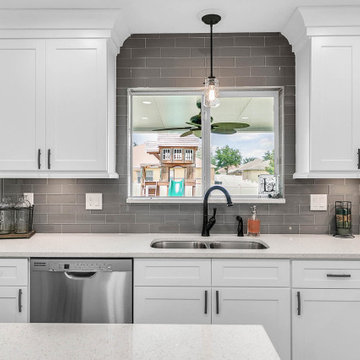
We completely renovated this kitchen for our clients Becky and Derek in Clermont, Florida. We started by removing the existing stove and replacing it with a drop in cook top. Becky loves to bake, so we gave her an Oven and a mircowave/oven combo. We also installed a counter depth fridge which gave us more room for our custom island. We were able to custom build a bookcase for all of Becky's cook books and on the other side of the island, cabinets with lots of storage. To finish off this amazing kitchen we installed custom kitchen crown moldings so that the kitchen appeared larger. The gray glass backsplash along with the stunning quartz with sparkles give this kitchen some shine and glam. The black kitchen handles and black light fixture over the sink really makes this space a beautiful combination of glam and rustic. We then continued the space on with custom floating shelves that we handcrafted along with moving the pantry down into the attached dining room. We then finished the spaces off with custom Barn Doors over the pantry and a handsome Custom Built Dining Table.
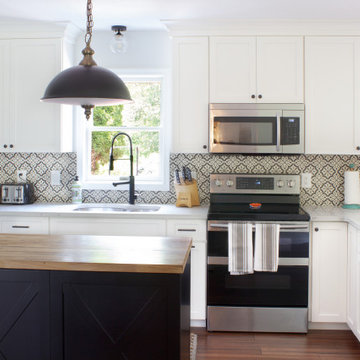
With thoughtful planning, a kitchen renovation can solve storage issues and improve work flow. Custom cabinetry provides the components you need in the sizes and configurations you want in order to achieve your goals.
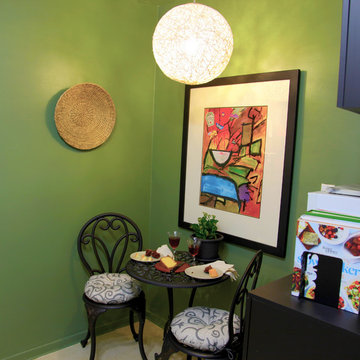
wrought Iron table and chairs with Ikea chair pads. String Light from Structube.
Wall Cabinet from Ikea has a lower unit that holds microwave and inside cabinet small electric appliances are organized.
The coordinated upper cabinet has glass doors and massive storage: 12 antique wine glasses, dessert bowels and lunch plates purchased from a Toronto auction.
Contemporary art by designer, Debi Vance.
Jared Olmsted / www.jodesigns.ca
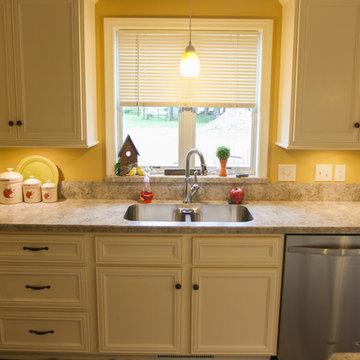
Located in Orchard Housing Development,
Designed and Constructed by John Mast Construction, Photos by Wesley Mast

This renovation included kitchen, laundry, powder room, with extensive building work.
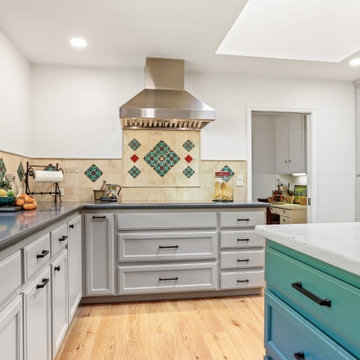
kitchenCRATE Custom Barringham Lane | Cabinets by Falton Custom Cabinets | Countertop: Silestone Eternal Charcoal Soapstone Quartz | Island Countertop: Caesarstone Cascata Polished Quartz | Backsplash: Bedrosians Venato Wall Tile | Sink: Blanco Diamond 1-3/4 Sink in Metallic Gray | Faucet: Kohler Simplice in Vibrant Stainless. | Cabinet Paint: Kelley-Moore City Loft in Semi-Gloss | Cabinet Paint (Island): Kelly-Moore Jasper Park in Satin Enamel | Wall Paint: Kelly-Moore Abilene Lace in Satin Enamel | Flooring: LVT Paradigm Gold Coast Flooring | For More Visit: https://kbcrate.com/kitchencrate-custom-barringham-lane-in-modesto-ca-is-complete/
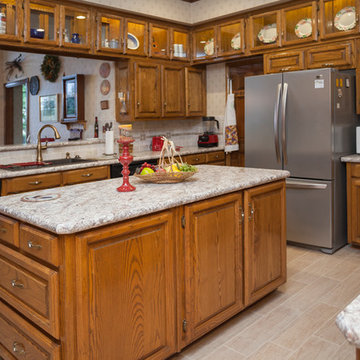
Large Cabinet removed over the island.
Wilsonart Laminate Countertop Bianco Romano
Daltile Tumbled Travertine Baja Cream Backsplash with Barbed Wire & Star Accent
Marazzi Taiga wood-look Porcelain Tile
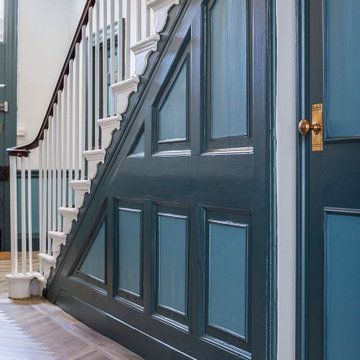
The brief was to update a tired kitchen, which doubled as a conference room, along with a waiting room, entrance hall, stairs and first floor landing. The beautiful Georgian building retained many of its original features. The scheme highlighted these where possible, using a Farrow and Ball palette. Modern door handles were replaced with authentic brass handles, and beading was added to modern doors to help blend them with original doors still in situ. Care had to be taken to balance the period details with the needs of a modern brand.

This Coventry based home wanted to give the rear of their property a much-needed makeover and our architects were more than happy to help out! We worked closely with the homeowners to create a space that is perfect for entertaining and offers plenty of country style design touches both of them were keen to bring on board.
When devising the rear extension, our team kept things simple. Opting for a classic square element, our team designed the project to sit within the property’s permitted development rights. This meant instead of a full planning application, the home merely had to secure a lawful development certificate. This help saves time, money, and spared the homeowners from any unwanted planning headaches.
For the space itself, we wanted to create somewhere bright, airy, and with plenty of connection to the garden. To achieve this, we added a set of large bi-fold doors onto the rear wall. Ideal for pulling open in summer, and provides an effortless transition between kitchen and picnic area. We then maximised the natural light by including a set of skylights above. These simple additions ensure that even on the darkest days, the home can still enjoy the benefits of some much-needed sunlight.
You can also see that the homeowners have done a wonderful job of combining the modern and traditional in their selection of fittings. That rustic wooden beam is a simple touch that immediately invokes that countryside cottage charm, while the slate wall gives a stylish modern touch to the dining area. The owners have threaded the two contrasting materials together with their choice of cream fittings and black countertops. The result is a homely abode you just can’t resist spending time in.
Kitchen with a Double-bowl Sink and Laminate Floors Design Ideas
2

