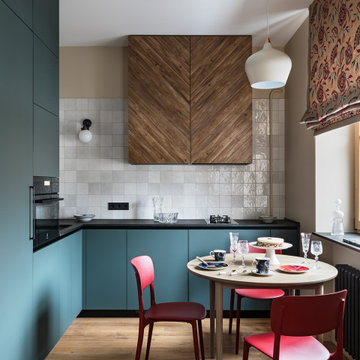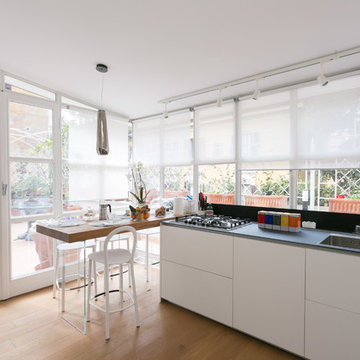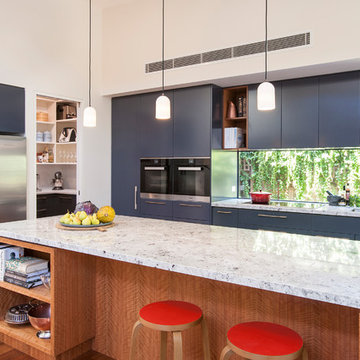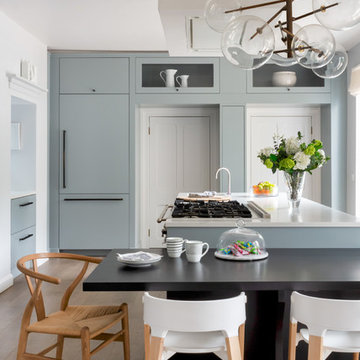Kitchen with a Double-bowl Sink and Medium Hardwood Floors Design Ideas
Refine by:
Budget
Sort by:Popular Today
21 - 40 of 27,815 photos
Item 1 of 3
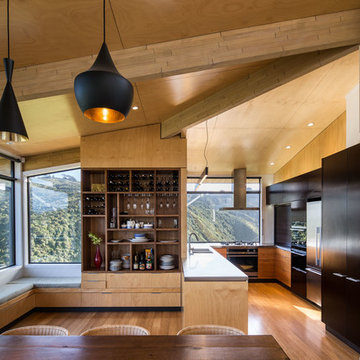
A classic and contemporary kitchen & dining area looking out onto Korokoro Gorge.
Photo by Paul McCredie

This kitchen features Venetian Gold Granite Counter tops, White Linen glazed custom cabinetry on the parameter and Gunstock stain on the island, the vent hood and around the stove. The Flooring is American Walnut in varying sizes. There is a natural stacked stone on as the backsplash under the hood with a travertine subway tile acting as the backsplash under the cabinetry. Two tones of wall paint were used in the kitchen. Oyster bar is found as well as Morning Fog.

Coburg Frieze is a purified design that questions what’s really needed.
The interwar property was transformed into a long-term family home that celebrates lifestyle and connection to the owners’ much-loved garden. Prioritising quality over quantity, the crafted extension adds just 25sqm of meticulously considered space to our clients’ home, honouring Dieter Rams’ enduring philosophy of “less, but better”.
We reprogrammed the original floorplan to marry each room with its best functional match – allowing an enhanced flow of the home, while liberating budget for the extension’s shared spaces. Though modestly proportioned, the new communal areas are smoothly functional, rich in materiality, and tailored to our clients’ passions. Shielding the house’s rear from harsh western sun, a covered deck creates a protected threshold space to encourage outdoor play and interaction with the garden.
This charming home is big on the little things; creating considered spaces that have a positive effect on daily life.

Extensive custom millwork, two islands, and an abundance of natural light combine to create a feeling of casual sophistication in the main kitchen. A screen porch is connected, offering nearby space for gracious waterfront dining.

The classic elements beautifully compliment the contemporary touches in a new kitchen that fits both the style of the home and the tastes of the homeowner. The artisan Zellige Tile juxtapose the classic Hicks pendents. A matte finish quartz countertop and a traditional white cabinet style anchor the room while the charcoal island adds interest.

This contemporary, elegant G-shaped kitchen is an example of how to achieve the “Wow” factor while working within the existing space. It not only looks spectacular but includes clever design elements that gives the client the extra space they required while being a welcome place to gather.

A kitchen remodel that incorporates sleek contemporary design with warmth mixing two tone light wood and white cabinets. Multi height counters and hidden appliances keep surfaces clear of clutter. A blackened steel shelf and counter provides a contemporary twist. A double Galley sink with preparation accessories that make work easy.

The Solstice team worked with these Crofton homeowners to achieve their vision of having a kitchen design that is the center of home life in this Chapman Farm home. The result is a kitchen located in the heart of the home, that serves as a welcome destination for family and visitors, with a highly effective layout. The addition of a peninsula adds extra seating and also separates the kitchen work zone from an external doorway and the living area. HomeCrest kitchen cabinets in willow finish Sedona maple includes customized pull out storage accessories like cooking utensil and knife storage inserts, pull out shelves, and more. The gray cabinetry is accented by an amazing Cambria "Langdon" quartz countertop and gray subway tile backsplash. An Allora USA double bowl sink with American Standard pull out sprayer faucet is situated facing the window, and includes an InSinkErator Evolution garbage disposal and InstaHot water dispenser in chrome. The design is accented by stainless appliances, a warm wood floor, and under- and over-cabinet lighting.

MULTIPLE AWARD WINNING KITCHEN. 2019 Westchester Home Design Awards Best Traditional Kitchen. Another 2019 Award Soon to be Announced. Houzz Kitchen of the Week January 2019. Kitchen design and cabinetry – Studio Dearborn. This historic colonial in Edgemont NY was home in the 1930s and 40s to the world famous Walter Winchell, gossip commentator. The home underwent a 2 year gut renovation with an addition and relocation of the kitchen, along with other extensive renovations. Cabinetry by Studio Dearborn/Schrocks of Walnut Creek in Rockport Gray; Bluestar range; custom hood; Quartzmaster engineered quartz countertops; Rejuvenation Pendants; Waterstone faucet; Equipe subway tile; Foundryman hardware. Photos, Adam Kane Macchia.
Kitchen with a Double-bowl Sink and Medium Hardwood Floors Design Ideas
2


