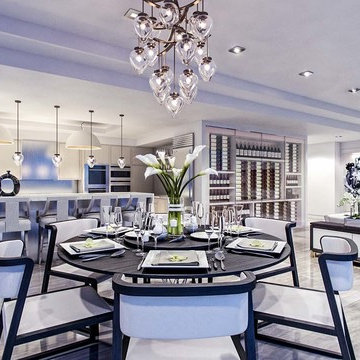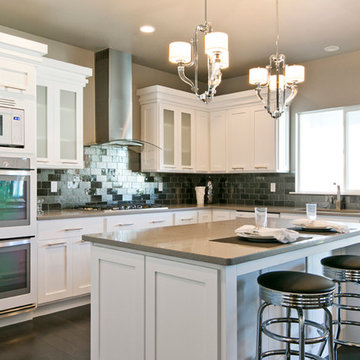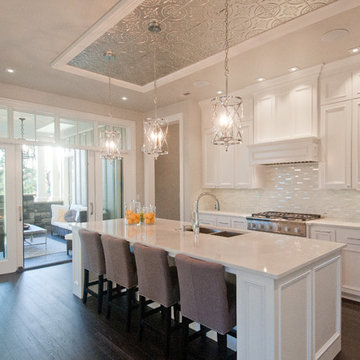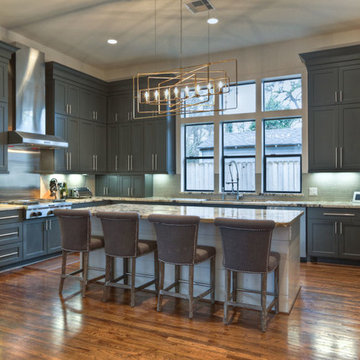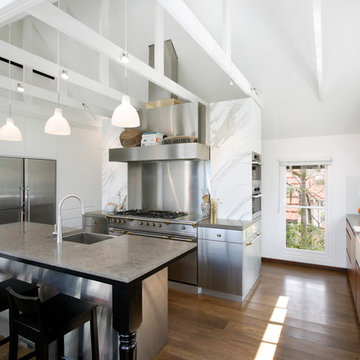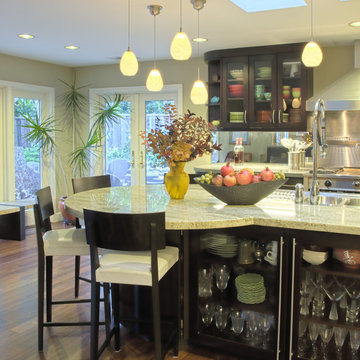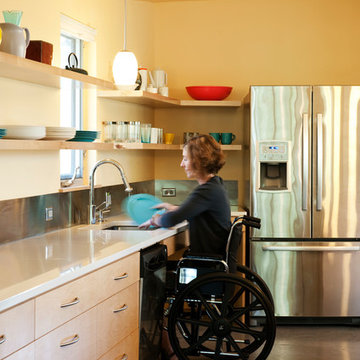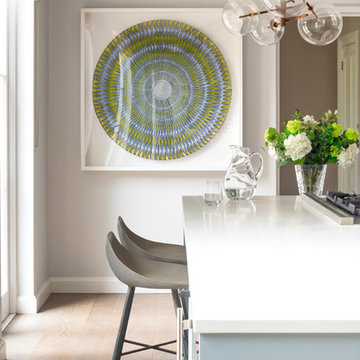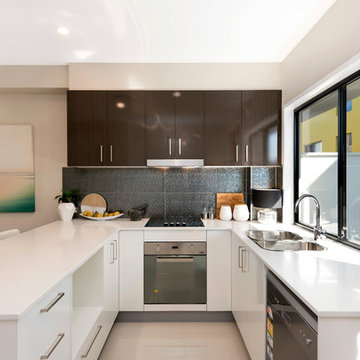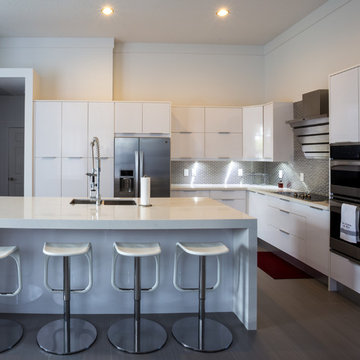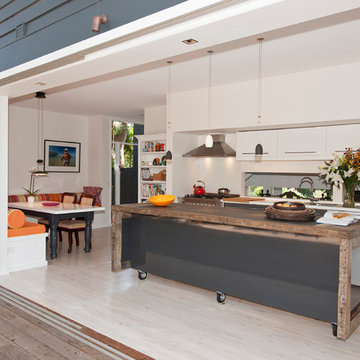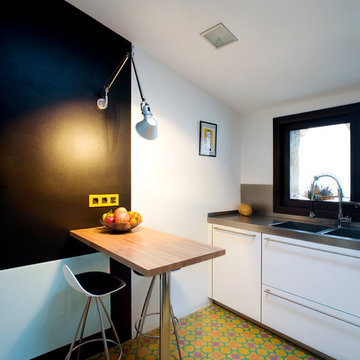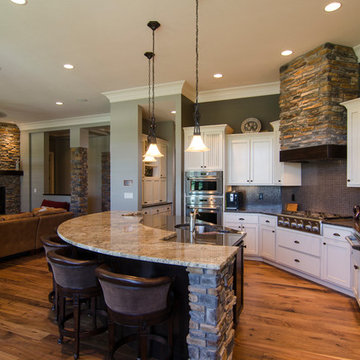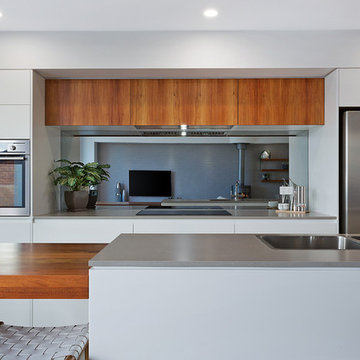Kitchen with a Double-bowl Sink and Metallic Splashback Design Ideas
Refine by:
Budget
Sort by:Popular Today
61 - 80 of 2,598 photos
Item 1 of 3
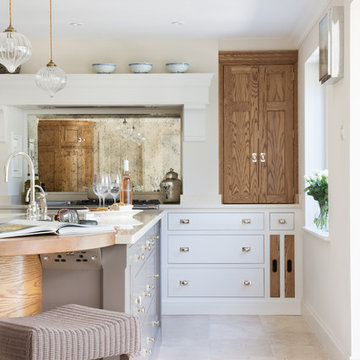
This luxury bespoke kitchen is situated in a stunning family home in the leafy green London suburb of Hadley Wood. The kitchen is from the Nickleby range, a design that is synonymous with classic contemporary living. The kitchen cabinetry is handmade by Humphrey Munson’s expert team of cabinetmakers using traditional joinery techniques.
The kitchen itself is flooded with natural light that pours in through the windows and bi-folding doors which gives the space a super clean, fresh and modern feel. The large kitchen island takes centre stage and is cleverly divided into distinctive areas using a mix of silestone worktop and smoked oak round worktop.
The kitchen island is painted and because the client really loved the Spenlow handles we used those for this Nickleby kitchen. The double Bakersfield smart divide sink by Kohler has the Perrin & Rowe tap and a Quooker boiling hot water tap for maximum convenience.
The painted cupboards are complimented by smoked oak feature accents throughout the kitchen including the two bi-folding cupboard doors either side of the range cooker, the round bar seating at the island as well as the cupboards for the integrated column refrigerator, freezer and curved pantry.
The versatility of this kitchen lends itself perfectly to modern family living. There is seating at the kitchen island – a perfect spot for a mid-week meal or catching up with a friend over coffee. The kitchen is designed in an open plan format and leads into the dining area which is housed in a light and airy conservatory garden room.
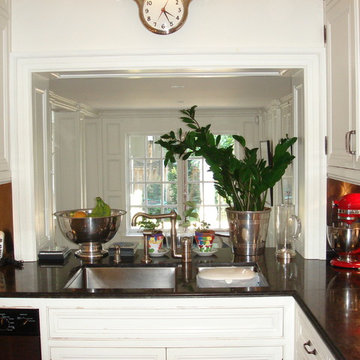
pass through kitchen, granite counter top, stainless steel back splash, Heintzman Sanborn
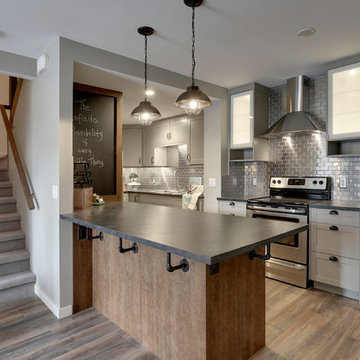
78 x 42 counter height island allows for lots of counter/dining space. Small desk area provides a work space of 46" for computer work. There is now room for several people to work and contribute to cooking. Great for entertaining!
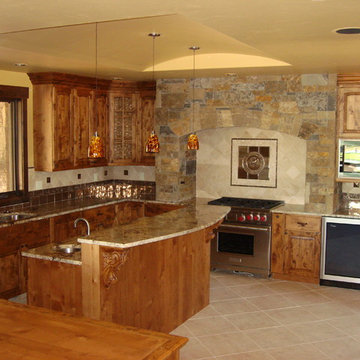
DM Neuman Construction Co. - Aspen Glen Home, Carbondale, Colorado
This custom home in Aspen Glen, outside of Carbondale, Colorado includes real rock accents on several walls, a magnificent wrought iron staircase and beautiful woodwork throughout.
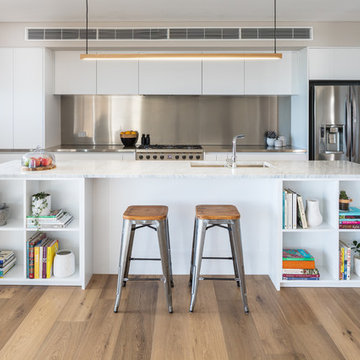
With endless views of the Indian Ocean, this Cottesloe kitchen was designed to take advantage of the breathtaking views with the kitchen positioned on the second floor with west facing breakfast bar seating overlooking the ocean.
For this project, Retreat Design designed and installed the kitchen cabinetry for a Crothers Builders built residence. Arrital’s 100% Made in Italy white laminate cabinetry with 22mm thick doors was coupled with Carrera marble island benchtops and a stainless steel back wall benchtop and splashback. The result is a timeless kitchen that has a distinctly casual beach side vibe. The west facing seating overlooking the ocean provides a perfect place to eat breakfast and catch up on the morning news. Open shelving on the kitchen island provides practical easy to access storage whilst also breaking up the island cabinetry for visual appeal.
Silverone Photography
Kitchen with a Double-bowl Sink and Metallic Splashback Design Ideas
4
